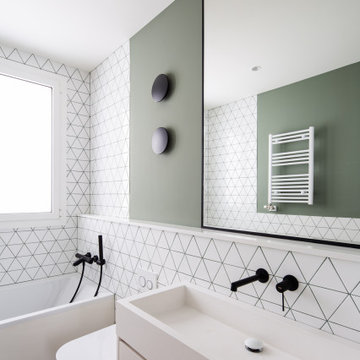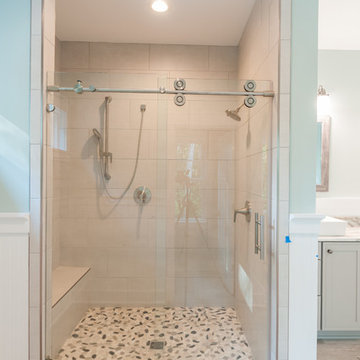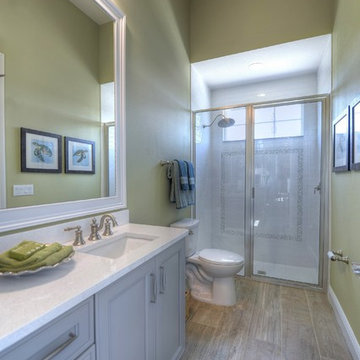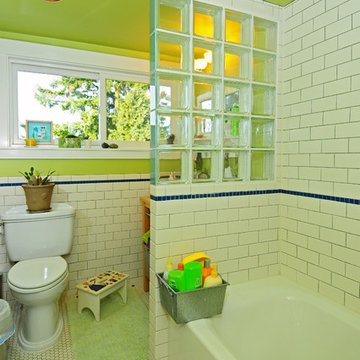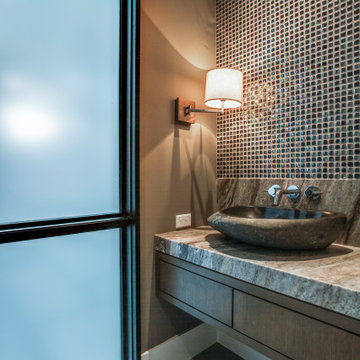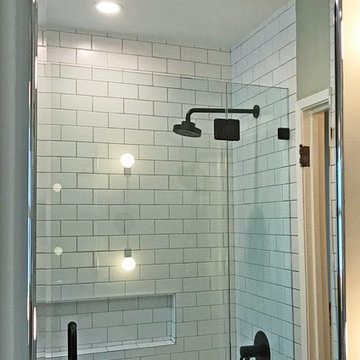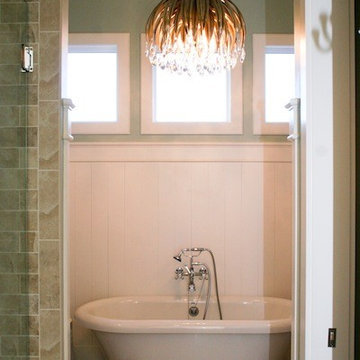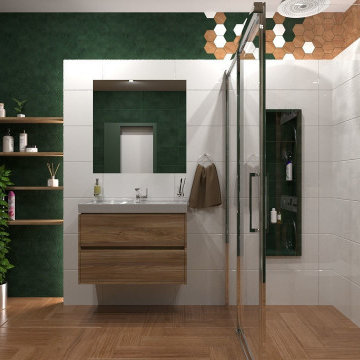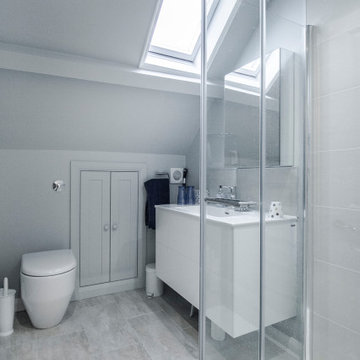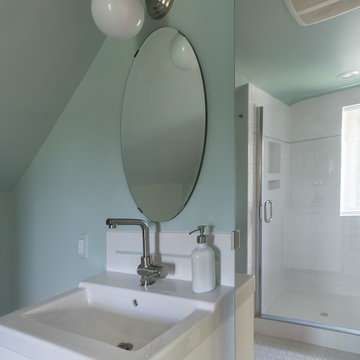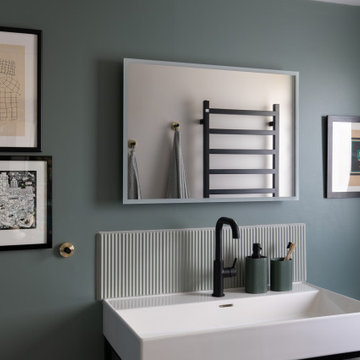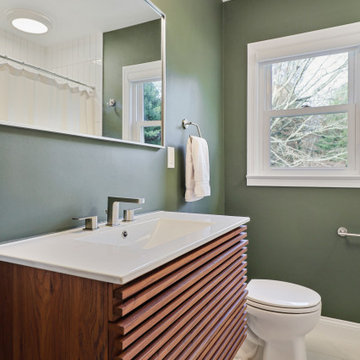Bathroom Design Ideas with Green Walls and Ceramic Floors
Refine by:
Budget
Sort by:Popular Today
121 - 140 of 4,999 photos
Item 1 of 3
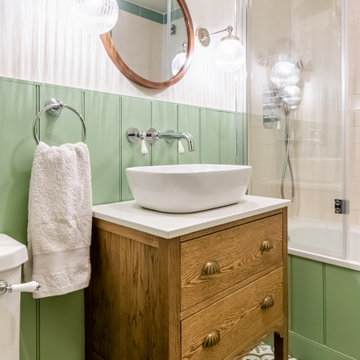
Restoring a beautiful listed building while adding in period features and character through colour and pattern.
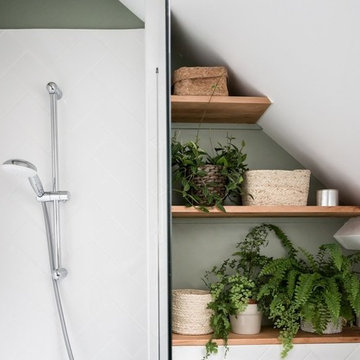
Rénovation complète d'une salle de bain sous comble avec baignoire, petit meuble vasque, WC, placard, étagères, murs verts, papier peint, carrelage au sol hexagonal, carrelage mural pose chevron,
Réalisation Atelier Devergne
Photo Maryline Krynicki
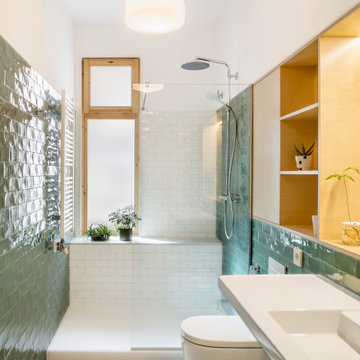
Zona bany
Constructor: Fórneas Guida SL
Fotografia: Adrià Goula Studio
Fotógrafa: Judith Casas
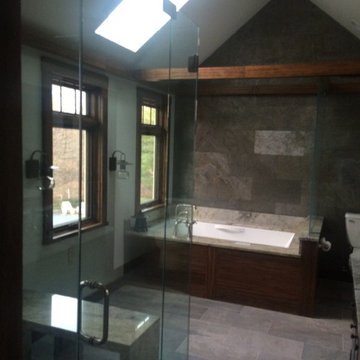
This shows the end of the bath with the air jetted tub undermounted and surrounded in granite. Back wall is wall cover panels made of slate and applied individually. Furniture like tub surround is dark pre finished bamboo planks. Custom windows are stained to match bamboo trim. Heated floor extends into curbless shower with custom granite bench. Photo by Lucien Allaire
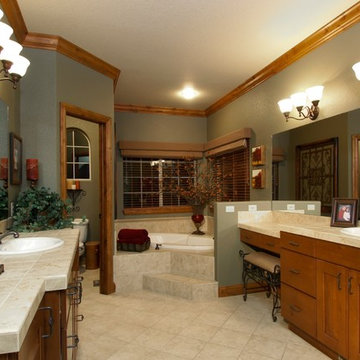
Master bathroom en-suite includes a walk-in shower, his and hers vanities with make-up counter, water closet, jacuzzi tub with tile deck surround and adjoining walk-in closet. Finishes include knotty alder cabinet and crown molding, tile, bisque porcelain sinks, oil rubbed fixtures and Bay Leaf Green paint by Benjamin Moore.
Paul Kohlman Photography
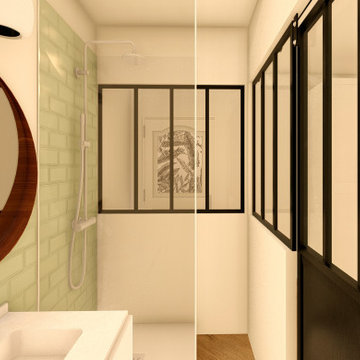
Mes clients souhaitent créer une chambre parentale dans une pièce qui abritait une cuisine et une salle d’eau. Mes clients disposent déjà des meubles de la salle d’eau, il a fallu optimiser l’espace pour pouvoir les intégrer. La première version propose une salle d’eau cloisonnée avec une verrière pour y apporter un maximum de lumière. J’ai opté pour une déco végétale avec des matières naturelles. La deuxième version propose une salle d’eau complètement ouverte sur la chambre avec une délimitation au sol avec un carrelage effet marbre. Les toilettes sont cloisonnées derrière une porte coulissante. Côté déco j’ai créé un motif sur le mur de la tête de lit avec des tasseaux.
Mes clients ont choisi la deuxième proposition car la première nécessitait de casser la cloison existante et d’en recréer une plus loin et comme ils font tout eux-même et que le but est de vendre la maison à l’issue des travaux, ils ont choisi la solution la plus simple.
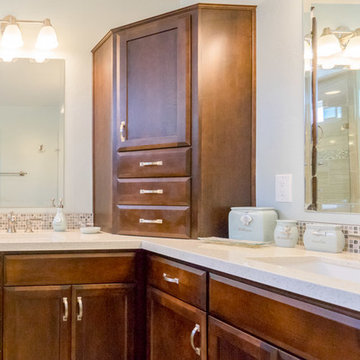
This beautiful bathroom remodel involved demoing the toilet closet to open up the room. A large tub was demoed to allow the walk in shower to be built. The bathroom no longer has a dated look. It shines bright with the beautiful tile liners and glossy tile. The vanity has dark StarMark Cabinets and beautiful countertops. This bathroom shines as a fantastic example of a modern upgrade. John Gerson. Gerson Photo
Bathroom Design Ideas with Green Walls and Ceramic Floors
7
