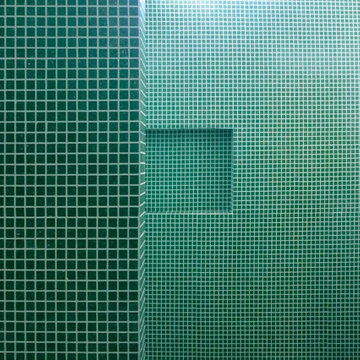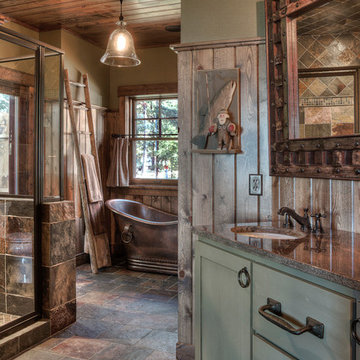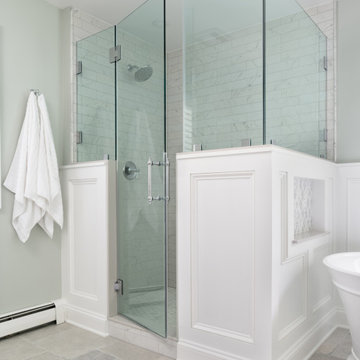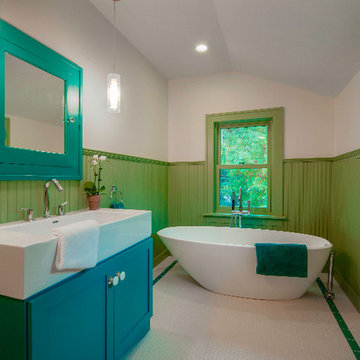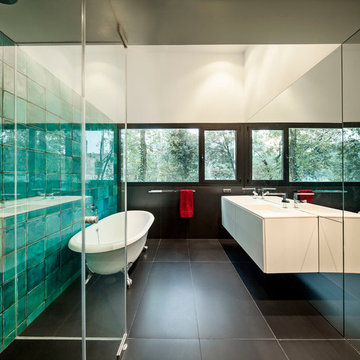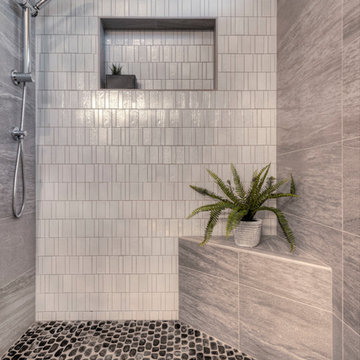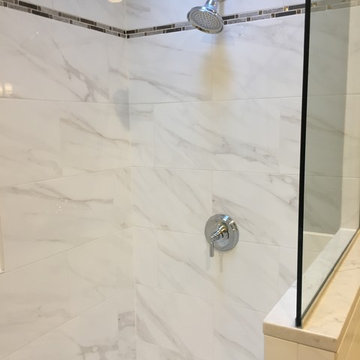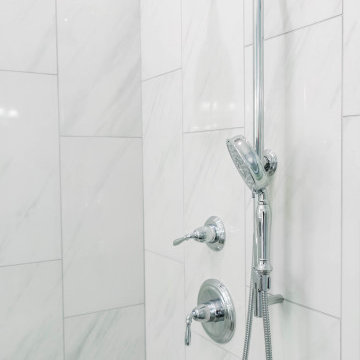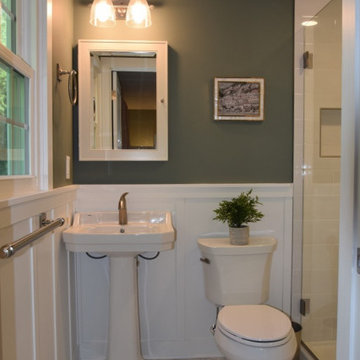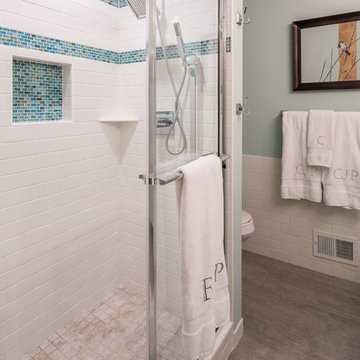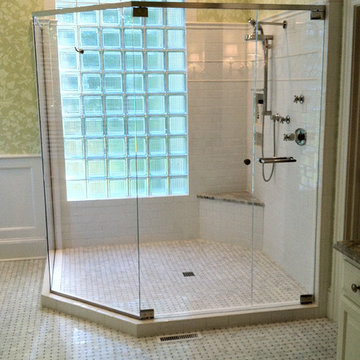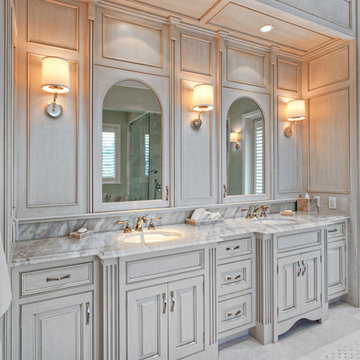Bathroom Design Ideas with Green Walls and Ceramic Floors
Refine by:
Budget
Sort by:Popular Today
101 - 120 of 4,999 photos
Item 1 of 3
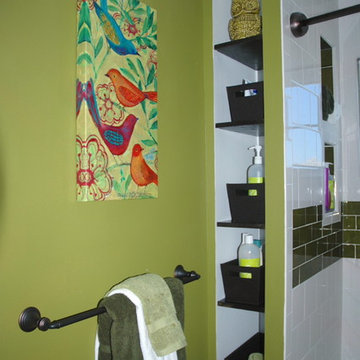
Bathroom storage ideas, storage shelf behind shower, built in shelves, towel stogie in shower so kids don't drip all over the floor, use every inch for storage, colorful, bright and fun.
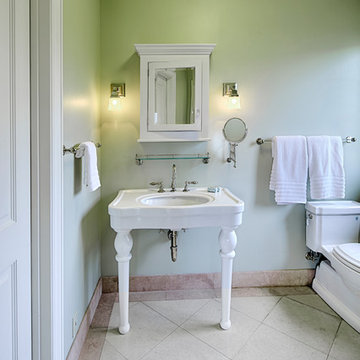
Spectacular unobstructed views of the Bay, Bridge, Alcatraz, San Francisco skyline and the rolling hills of Marin greet you from almost every window of this stunning Provençal Villa located in the acclaimed Middle Ridge neighborhood of Mill Valley. Built in 2000, this exclusive 5 bedroom, 5+ bath estate was thoughtfully designed by architect Jorge de Quesada to provide a classically elegant backdrop for today’s active lifestyle. Perfectly positioned on over half an acre with flat lawns and an award winning garden there is unmatched sense of privacy just minutes from the shops and restaurants of downtown Mill Valley.
A curved stone staircase leads from the charming entry gate to the private front lawn and on to the grand hand carved front door. A gracious formal entry and wide hall opens out to the main living spaces of the home and out to the view beyond. The Venetian plaster walls and soaring ceilings provide an open airy feeling to the living room and country chef’s kitchen, while three sets of oversized French doors lead onto the Jerusalem Limestone patios and bring in the panoramic views.
The chef’s kitchen is the focal point of the warm welcoming great room and features a range-top and double wall ovens, two dishwashers, marble counters and sinks with Waterworks fixtures. The tile backsplash behind the range pays homage to Monet’s Giverny kitchen. A fireplace offers up a cozy sitting area to lounge and watch television or curl up with a book. There is ample space for a farm table for casual dining. In addition to a well-appointed formal living room, the main level of this estate includes an office, stunning library/den with faux tortoise detailing, butler’s pantry, powder room, and a wonderful indoor/outdoor flow allowing the spectacular setting to envelop every space.
A wide staircase leads up to the four main bedrooms of home. There is a spacious master suite complete with private balcony and French doors showcasing the views. The suite features his and her baths complete with walk – in closets, and steam showers. In hers there is a sumptuous soaking tub positioned to make the most of the view. Two additional bedrooms share a bath while the third is en-suite. The laundry room features a second set of stairs leading back to the butler’s pantry, garage and outdoor areas.
The lowest level of the home includes a legal second unit complete with kitchen, spacious walk in closet, private entry and patio area. In addition to interior access to the second unit there is a spacious exercise room, the potential for a poolside kitchenette, second laundry room, and secure storage area primed to become a state of the art tasting room/wine cellar.
From the main level the spacious entertaining patio leads you out to the magnificent grounds and pool area. Designed by Steve Stucky, the gardens were featured on the 2007 Mill Valley Outdoor Art Club tour.
A level lawn leads to the focal point of the grounds; the iconic “Crags Head” outcropping favored by hikers as far back as the 19th century. The perfect place to stop for lunch and take in the spectacular view. The Century old Sonoma Olive trees and lavender plantings add a Mediterranean touch to the two lawn areas that also include an antique fountain, and a charming custom Barbara Butler playhouse.
Inspired by Provence and built to exacting standards this charming villa provides an elegant yet welcoming environment designed to meet the needs of today’s active lifestyle while staying true to its Continental roots creating a warm and inviting space ready to call home.
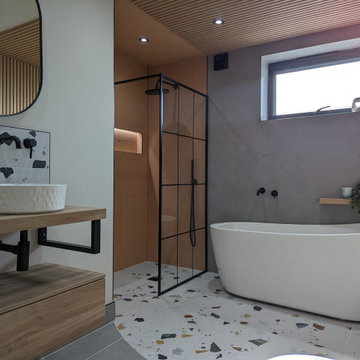
We created a modern and fun family bathroom. Slatted wall panelling and Mmcrocement were used against a peach feature tile in the shower and a gorgeous terrazzo tile on splashback and floor. Black accents were used throughout.
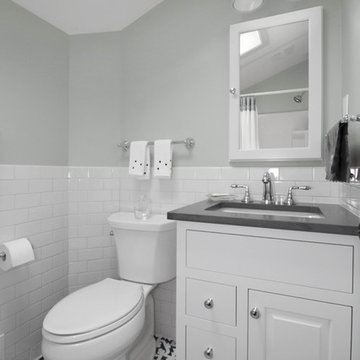
One of our favorite clients requested our services once again, this time to update their outdated full bath. The main goal, aside from keeping the existing tub and surround in place, was to replace the tired vanity, small medicine cabinet, countertop, sink, flooring, light fixture, shower valve and trims with products that are more on trend. The desire was to create a wow factor and display their personal style.
Designing a bath with transitional finishes and a clean aesthetic was top of mind when we selected a white painted inset-style vanity, contrasting marble-look quartz countertop in suede finish and classic 3” x 6” white subway wall tiles. Tying together different patterns and incorporating 8” x 8” black and white deco floor tiles provides an interesting and refreshing industrial look that is an expression of our client’s individuality and style. Adding to this industrial style feature was the double light fixture with clear seeded glass mounted over the new framed recessed medicine cabinet with matching painted finish. Also, a priority in the remodeling process was to provide proper ventilation to not only keep air moving, but to ensure moisture is cleared from the room while showering.
This newly remodeled updated bathroom is light and airy, and clients are thrilled with the result.
“Hi Cathy, I just wanted to let you know how pleased we are with our bathrooms and stairs!! Ed, Bradley, and Charlie did their usual fantastic job, not to mention your guidance and expertise. We could not be more thrilled! Each and every time I look at the wall color in the upstairs bath, I comment to myself that Liz really is a ‘wiz’. Thank you, thank you, thank you!”
- Susan and Hal M. (Hanover)
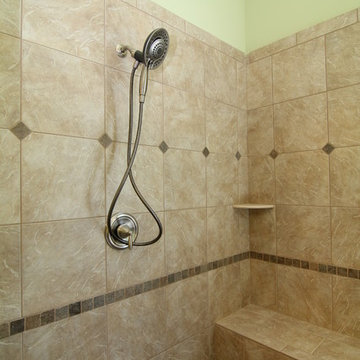
The shower incorporates four styles of tile: 12x12 tiles; diamond accents, square listello pieces, and a 3x6 brick floor. Design Build Chapel Hill Custom Homes by Stanton Homes.
Design Build Chapel Hill Custom Homes by Stanton Homes.
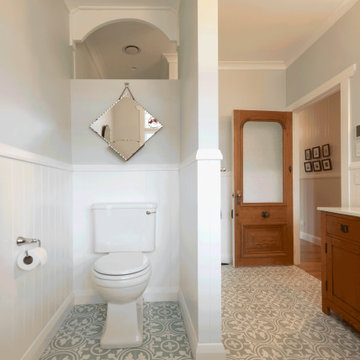
Nice to create a nook for the toilet as not everyone remembers to close the door
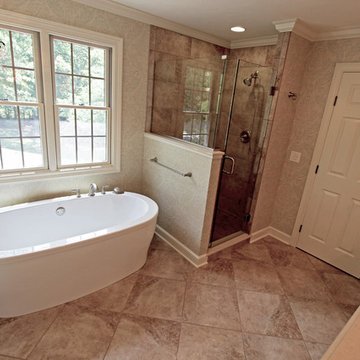
We transformed this master bath into a luxurious oasis by installing Waypoint 511S door with traditional overlay in maple hazelnut glaze cabinets and Caesarstone Dreamy Marfil countertop with 2 Kohler Devonshire undermount white sinks and Moen Kingsley faucets. A Jason Forma tub 66x36x22 in white with skirt accented with a roman tub faucet and hand shower. Accessories are Kingsley toilet paper holder, robe hook, towel bars and grab bars in brushed nickel. In the shower 18x18 Florium Stonefire in beige set on the diagonal was installed on the floor. 12x24 Florium Stonefire in beige set brick pattern was used for the shower and 2x2 Florium Stonefire Mosaic set square was installed on the shower floor.
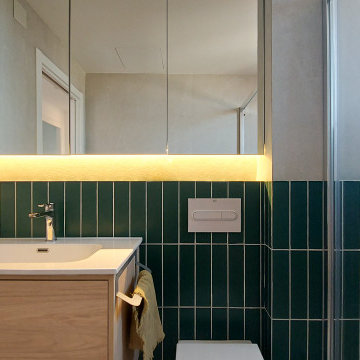
Un baño que se ha reducido en tamaño para ofrecer más metros a la habitación pero que queríamos mantener espacioso y funcional. De estilo esencialmente neutro, en piezas gris claras de formato grande 60x120cm minimizando juntas, y con un toque de color verde para destacar y darle un punto de acento. Aprovechado en nicho creado por la construcción del murete para la cisterna empotrada, hemos diseñado armarios a medida con espejo en las puertas, doblando el espacio visualmente. El almacenaje ha sido siempre uno de las principales preocupaciones en este proyecto, así que esta solución nos ha brindado un espacio estético y altamente funcional. El mueble de baño en tonos de madera claro, añade el punto de calidez que le faltaba y genera el contraste perfecto con el verde floresta de acento. El plato de ducha de resina ha sido cortado a medida lo que nos permite adaptarnos al ángulo de la pared, resultando también en un punto de diseño fuera del común por su forma original.
Bathroom Design Ideas with Green Walls and Ceramic Floors
6
