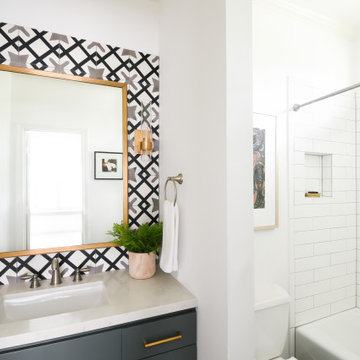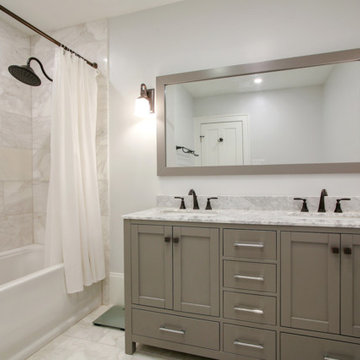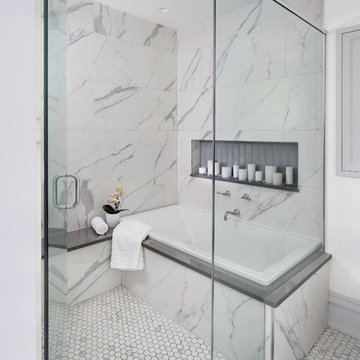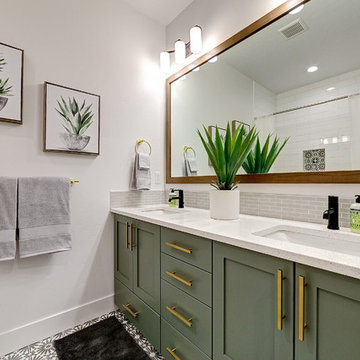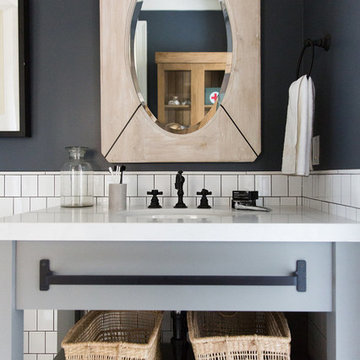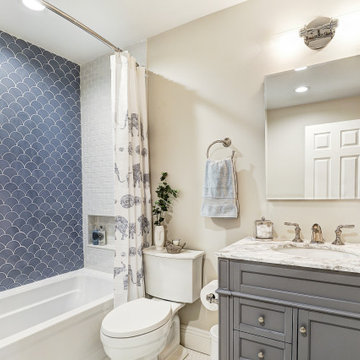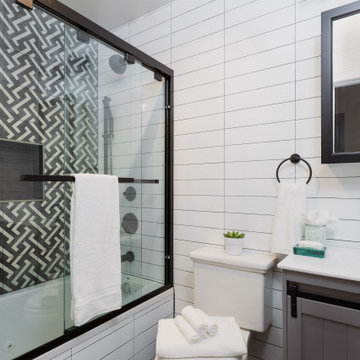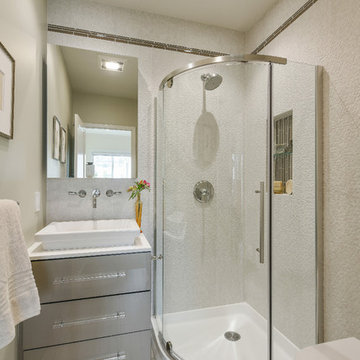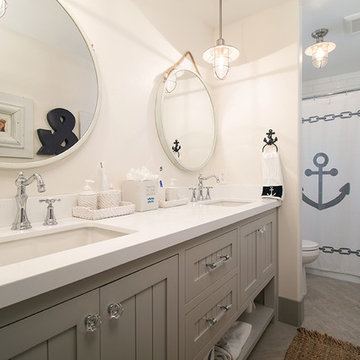Bathroom Design Ideas with Grey Cabinets and a Shower/Bathtub Combo
Refine by:
Budget
Sort by:Popular Today
61 - 80 of 6,733 photos
Item 1 of 3
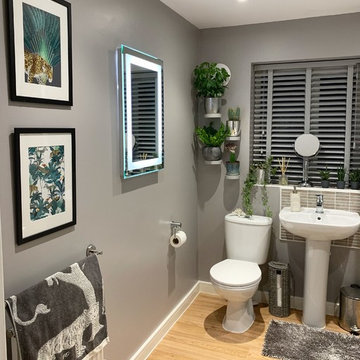
Bathroom makeover. After photo of complete bathroom, floating shelves, house plants and the use of paint with the same colour blinds give a seamless look and feel. With a tropical theme through hand towel and frames.
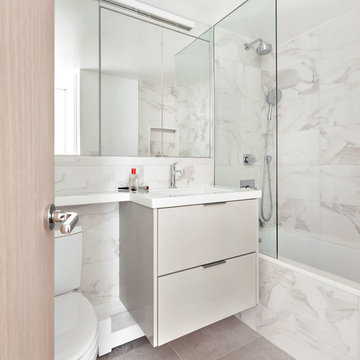
Guest Bath with porcelain floor and wall tile, and custom wall mounted vanity.
*Regan Wood Photography
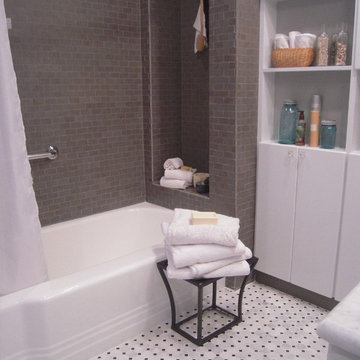
A built-in niche in the shower is designed as a custom seat for the homeowner. The shower is walled with 2x4 porcelain tiles to give a modern spa feel ... referencing the iconic white subway tile common to the period of the home.
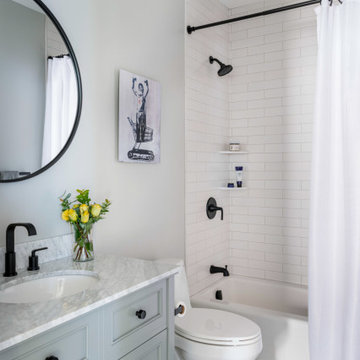
The PROBLEM
Our client had recently purchased a beautiful home on the Merrimack River with breathtaking views. Unfortunately the views did not extend to the primary bedroom which was on the front of the house. In addition, the second floor did not offer a secondary bathroom for guests or other family members.
THE SOLUTION
Relocating the primary bedroom with en suite bath to the front of the home introduced complex framing requirements, however we were able to devise a plan that met all the requirements that our client was seeking.
In addition to a riverfront primary bedroom en suite bathroom, a walk-in closet, and a new full bathroom, a small deck was built off the primary bedroom offering expansive views through the full height windows and doors.
Updates from custom stained hardwood floors, paint throughout, updated lighting and more completed every room of the floor.
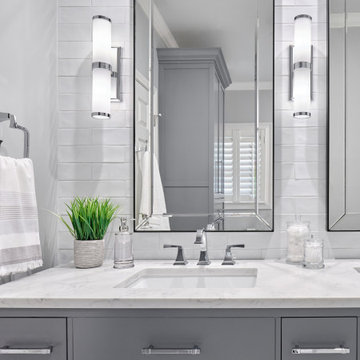
This guest bath was remodeled to provide a shared bathroom for two growing boys. The dark blue gray vanity adds a masculine touch while double sinks and mirrors provide each boy with his own space. A tall custom linen cabinet in the shower area provides plenty of storage for towels and bath sundries, while a handy pullout hamper on the bottom keeps the area tidy. Classic white subway tile is repeated in the tub shower and on the vanity accent wall. Marble look porcelain floor tile picks up the gray color of the vanity and provides a beautiful and durable floor surface.

Great kids bath with trough sink and built in cabinets. Tile backsplash and custom mirror.

This kid's bath is designed with three sinks and plenty of storage below. Ceramic handmade tile in shower, and stone-faced bathtub in private bath. Shiplap wainscotting finishes this coastal-inspired design.
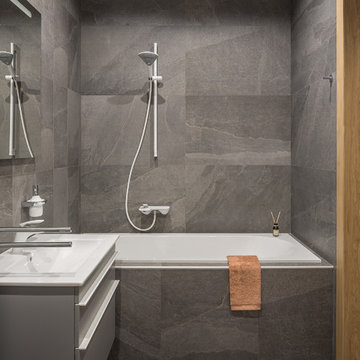
Архитектор: Егоров Кирилл
Текстиль: Егорова Екатерина
Фотограф: Спиридонов Роман
Стилист: Шимкевич Евгения
Bathroom Design Ideas with Grey Cabinets and a Shower/Bathtub Combo
4


