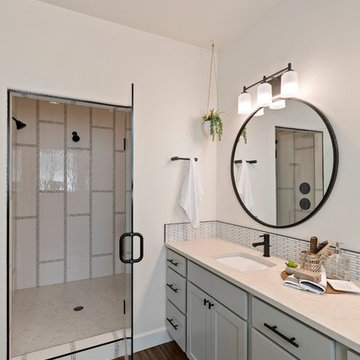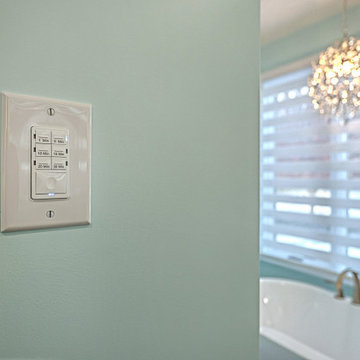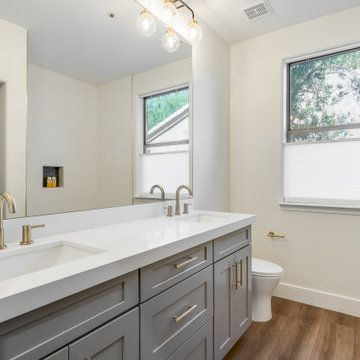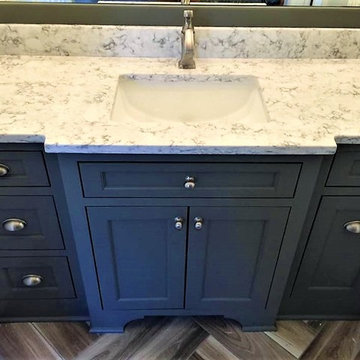Bathroom Design Ideas with Grey Cabinets and Vinyl Floors
Refine by:
Budget
Sort by:Popular Today
81 - 100 of 1,636 photos
Item 1 of 3
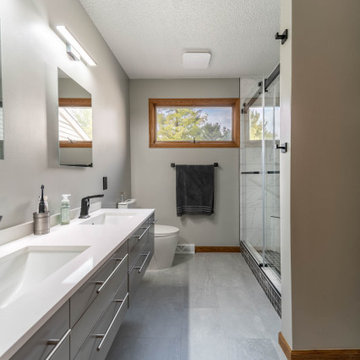
Full-gut remodel of master bath. Replaced existing shower with floating shelving and built new custom tile shower. Replaced single vanity with floating double vanity.
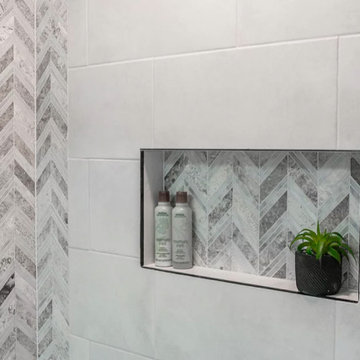
Referred by Barry at The Tile Shop, Landmark Remodeling and PID transformed this comically outdated space into a stunning retreat. We even paid homage to the LOVE tiles by including their grandkids in the tub as art in the space. We had a pretty tight budget and saved money by doing furniture pieces instead of custom cabinetry and doing a fiberglass shower base instead of a tiled shower pan.
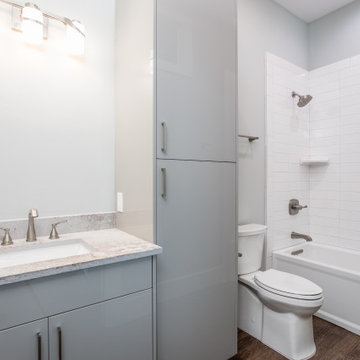
European style full inset acrylic cabinets - color Dove with Ceasarstone Excava counter top and backsplash. Soho White 4x16 tile by Style Squared from Crossville Studios.
Flooret Modin LVP Color- Arbor 9" W x 72" L flooring
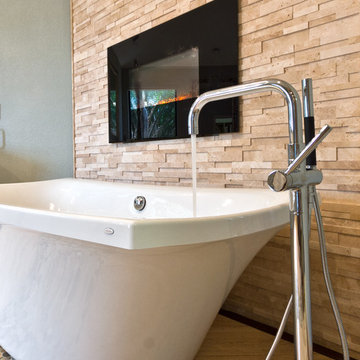
This bathroom renovation is located in Clearlake Texas. My client wanted a spa like bath with unique details. We built a fire place in the corner of the bathroom, tiled it with a random travertine mosaic and installed a electric fire place. feature wall with a free standing tub. Walk in shower with several showering functions. Built in master closet with lots of storage feature. Custom pebble tile walkway from tub to shower for a no slip walking path. Master bath- size and space, not necessarily the colors” Electric fireplace next to the free standing tub in master bathroom. The curbless shower is flush with the floor. We designed a large walk in closet with lots of storage space and drawers with a travertine closet floor. Interior Design, Sweetalke Interior Design,
“around the bath n similar color on wall but different texture” Grass cloth in bathroom. Floating shelves stained in bathroom.
“Rough layout for master bath”
“master bath (spa concept)”
“Dream bath...Spa Feeling...bath 7...step to bath...bath idea...Master bath...Stone bath...spa bath ...Beautiful bath. Amazing bath.
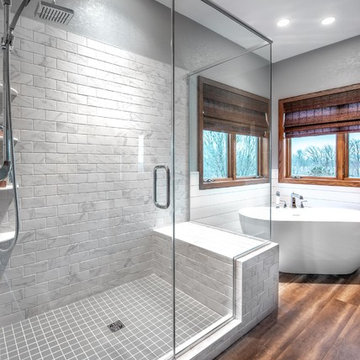
Imagine walking out of your water closet to this view every morning!
Photography: A&J Photography, Inc.
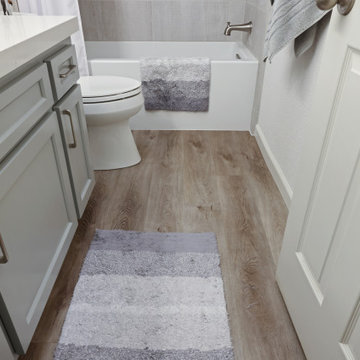
BathCRATE Independence Drive | Vanity Top: Bedrosians Sequel Quartz Delicatto Carrara | Sink: Kohler Caxton Sink in White | Faucet: Delta Trinsic High Arc Faucet in Brilliance Stainless | Shower Fixture: Delta Linden Monitor 17 Shower and Tub Trim in Brilliance Stainless | Shower Tile: Bedrosians Purestone Tile in Grigio | Shower Niche: Bedrosians Calacatta Chevron in White | Tub: Kohler Underscore Acrylic Tub in White | Flooring: Bedrosians Cassio Vinyl Flooring in Beige | Cabinet Paint: Sherwin-Williams Gray Matters in Semi-Gloss | Wall Paint: Sherwin-Williams Snow Bound in Eggshell | https://kbcrate.com/bathcrate-independence-drive-in-turlock-ca-is-complete/
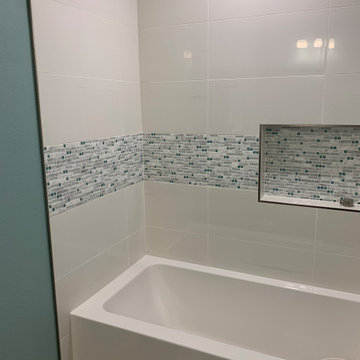
Our Cient was ready for a restroom remodel, (along with the rest of the house) so we started our renovation by selecting Calming and Cool colors of the ocean.....We also gave the homeowner a larger tub, for soaking and relaxing. The grey vanity was the perfect complement to the teal and white tile, and this little restroom remodel is a calming spa like oasis.

This bathroom started out with builder grade materials: laminate flooring, fiberglass shower enclosure and tub, and a wall going all the way to the ceiling, causing the shower to look more like the bat cave than a place where you would want to wash off the worries of the world.
The first plan of attack was to knock the full wall down to a halfway w/ glass, allowing more natural light to come into the shower area. The next big change was removing the tub and replacing it with more storage cabinetry to keep the bathroom free of clutter. The space was then finished off with shaker style cabinetry, beautiful Italian tile in the shower, and incredible Cambria countertops with an elegant round over edge to finish things off.
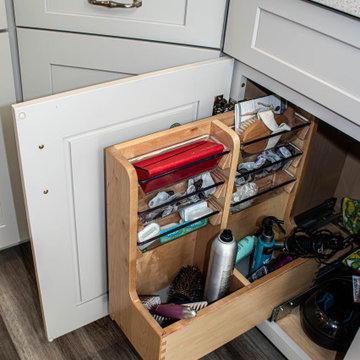
In this master bath, Waypoint Living Space shaker cabinets in Painted Harbor finish was installed with LG Hi/Macs Solid Surface countertops in Nobel Cane color accented with Top Knobs Spectrum pulls and Richelieu Eclectic Acrylic & Metal Knobs. Moen Eva collection faucets for the shower and tub in brushed nickel finish. The tiled shower is Dynamic Beige 10 x 14 wall tile glossy for the shower walls and front of tub. 4 x 16 wall tile glossy for walls above the tub. 1 ½ x 1 ½ hex mosaic matte tile for the shower floor. A Tru-Fit swing shower door and panel in brushed nickel was installed. The flooring is Homecrest Luxury Beveled Engineered Vinyl Plank in Sinclair color.
Bathroom Design Ideas with Grey Cabinets and Vinyl Floors
5
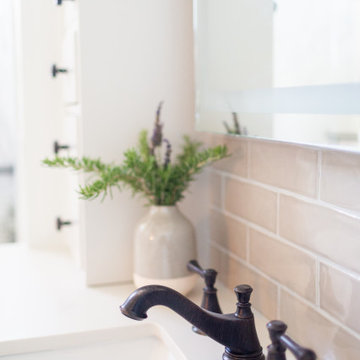
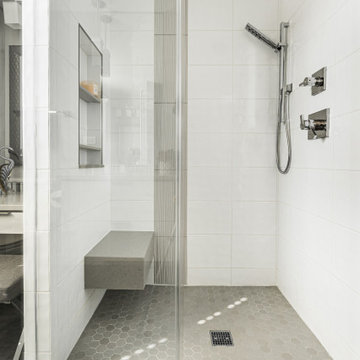
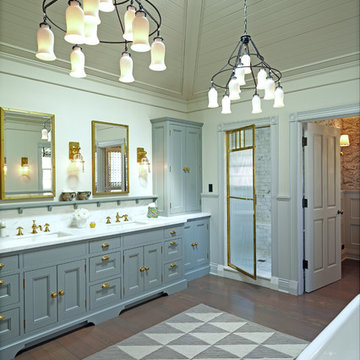
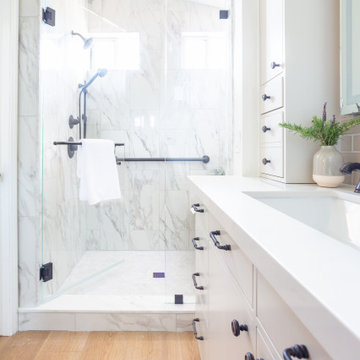

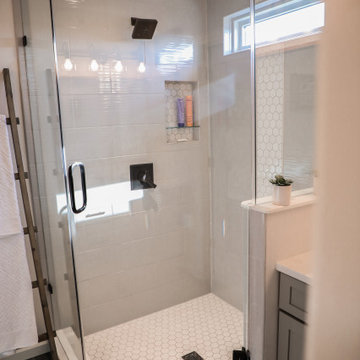
![BEACH HOUSE [reno]](https://st.hzcdn.com/fimgs/pictures/bathrooms/beach-house-reno-omega-construction-and-design-inc-img~d8111e070ceeddcc_9457-1-93f3922-w360-h360-b0-p0.jpg)
