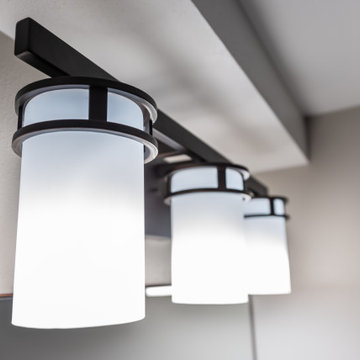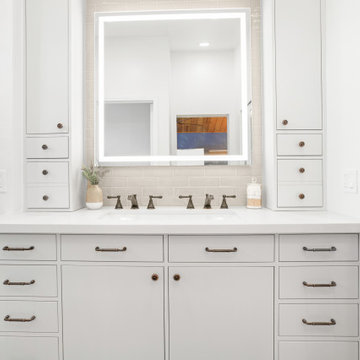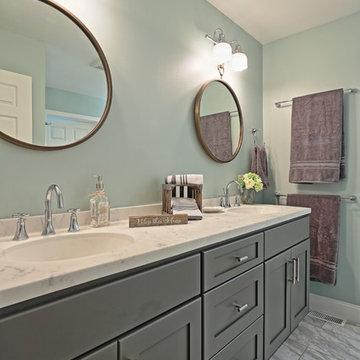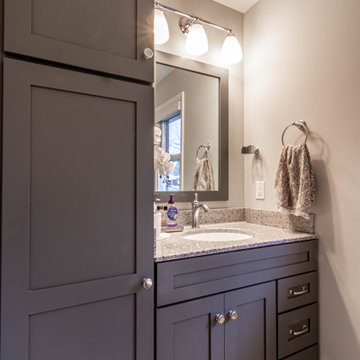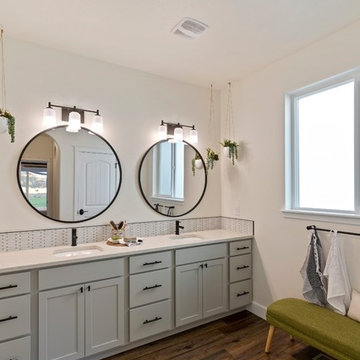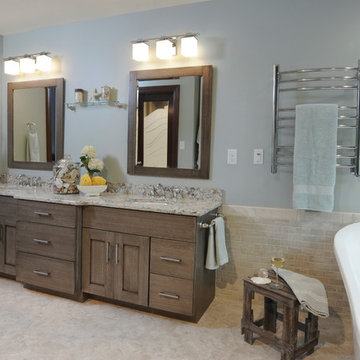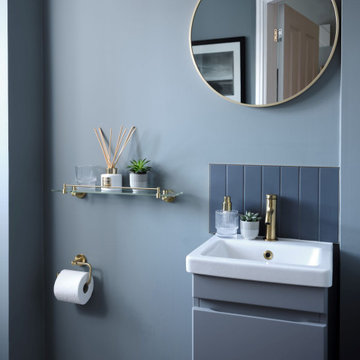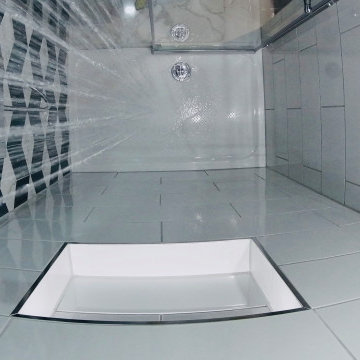Bathroom Design Ideas with Grey Cabinets and Vinyl Floors
Refine by:
Budget
Sort by:Popular Today
141 - 160 of 1,636 photos
Item 1 of 3
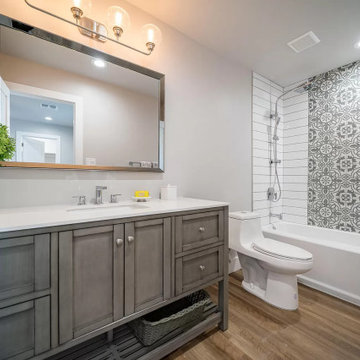
A guest bathroom gets a nod to a farmhouse look with this driftwood finished vanity which goes great with the gray and white hand painted tile in the shower.
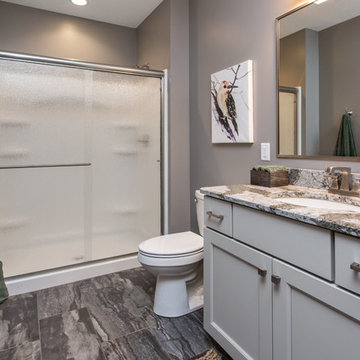
Having lived in their new home for several years, these homeowners were ready to finish their basement and transform it into a multi-purpose space where they could mix and mingle with family and friends. Inspired by clean lines and neutral tones, the style can be described as well-dressed rustic. Despite being a lower level, the space is flooded with natural light, adding to its appeal.
Central to the space is this amazing bar. To the left of the bar is the theater area, the other end is home to the game area.
Jake Boyd Photo
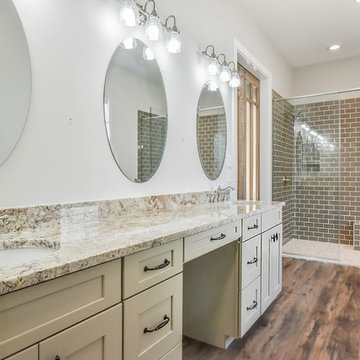
Wonderful modern farmhouse style home. All one level living with a bonus room above the garage. 10 ft ceilings throughout. Incredible open floor plan with fireplace. Spacious kitchen with large pantry. Laundry room fit for a queen with cabinets galore. Tray ceiling in the master suite with lighting and a custom barn door made with reclaimed Barnwood. A spa-like master bath with a free-standing tub and large tiled shower and a closet large enough for the entire family.
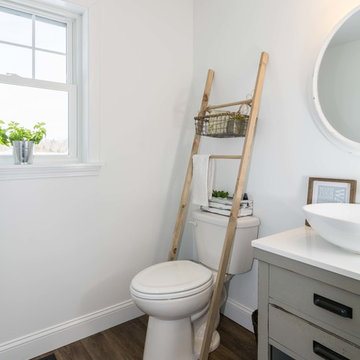
A bright white modern farmhouse with an open concept floorplan and rustic decor details.
Photo by Tessa Manning
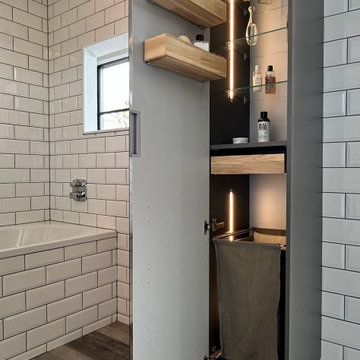
This full-height storage unit from Denmark boasts internal lighting, glass and solid wood, and even comes with a built-in laundry basket to conceal any clutter. It is designed to enhance the appearance of your bathroom by providing a clean and spacious look.
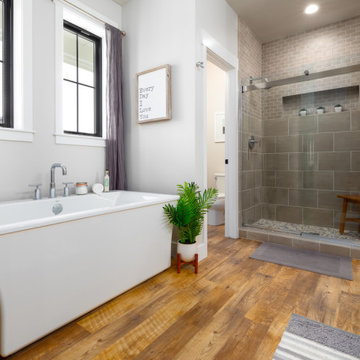
A Carolee McCall Smith design, this new home took its inspiration from the old-world charm of traditional farmhouse style. Details of texture rather than color create an inviting feeling while keeping the decor fresh and updated. Painted brick, natural wood accents, shiplap, and rustic no-maintenance floors act as the canvas for the owner’s personal touches.
The layout offers defined spaces while maintaining natural connections between rooms. A wine bar between the kitchen and living is a favorite part of this home! Spend evening hours with family and friends on the private 3-season screened porch.
For those who want a master suite sanctuary, this home is for you! A private south wing gives you the luxury you deserve with all the desired amenities: a soaker tub, a modern shower, a water closet, and a massive walk-in closet. An adjacent laundry room makes one-level living totally doable in this house!
Kids claim their domain upstairs where 3 bedrooms and a split bath surround a casual family room.
The surprise of this home is the studio loft above the 3-car garage. Use it for a returning adult child, an aging parent, or an income opportunity.
Included energy-efficient features are: A/C, Andersen Windows, Rheem 95% efficient furnace, Energy Star Whirlpool Appliances, tankless hot water, and underground programmable sprinklers for lanscaping.
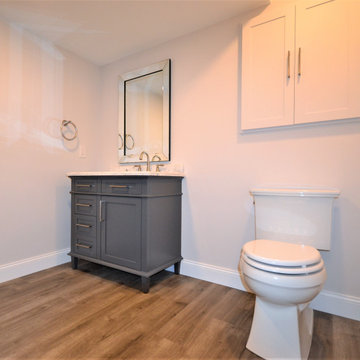
Basement Bath Bryn Mawr PA. Want a basement bath from scratch? Sure, no problem its nothing a little jackhammering concrete and digging trenches for plumbing can’t solve. We changed a doorway to an unfinished storage area to a spacious full bath and hall with access to the remaining storage area. Now family and guests have a more convenient bath when hanging out in the finished basement. The clients also wanted a full shower for the kids after sports, guests staying over, or after a workout in the adjoining fitness room. Some interesting ceiling work was needed to go around the homes existing mechanicals while still maintaining a comfortable ceiling height. Durable and stylish vinyl floating floors are a great choice for the flooring. The Dreamline shower system looks clean and bright. The new bath and hall blend seamlessly with the already finished basement and seem original to the space.

A redesigned master bath suite with walk in closet has a modest floor plan and inviting color palette. Functional and durable surfaces will allow this private space to look and feel good for years to come.
General Contractor: Stella Contracting, Inc.
Photo Credit: The Front Door Real Estate Photography
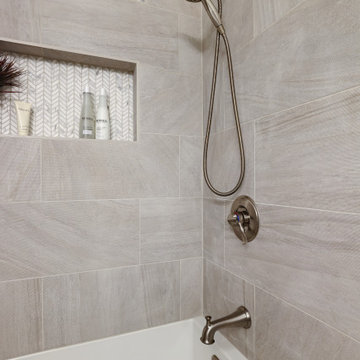
BathCRATE Independence Drive | Vanity Top: Bedrosians Sequel Quartz Delicatto Carrara | Sink: Kohler Caxton Sink in White | Faucet: Delta Trinsic High Arc Faucet in Brilliance Stainless | Shower Fixture: Delta Linden Monitor 17 Shower and Tub Trim in Brilliance Stainless | Shower Tile: Bedrosians Purestone Tile in Grigio | Shower Niche: Bedrosians Calacatta Chevron in White | Tub: Kohler Underscore Acrylic Tub in White | Flooring: Bedrosians Cassio Vinyl Flooring in Beige | Cabinet Paint: Sherwin-Williams Gray Matters in Semi-Gloss | Wall Paint: Sherwin-Williams Snow Bound in Eggshell | https://kbcrate.com/bathcrate-independence-drive-in-turlock-ca-is-complete/
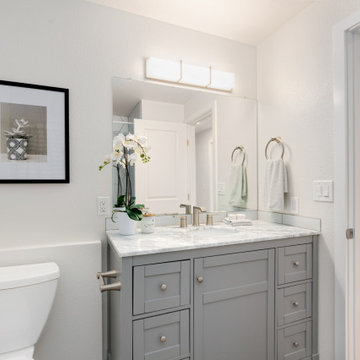
Hall bathroom received a new 4' vanity with quartz top, tub surround features a fun hexagon tile design. Vinyl plank flooring from the main living space continues into this room.
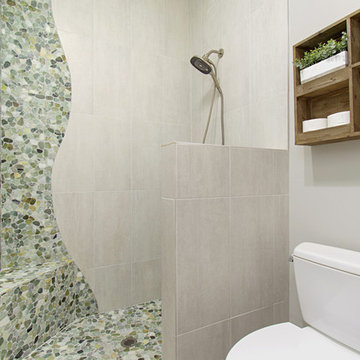
This gorgeous beach condo sits on the banks of the Pacific ocean in Solana Beach, CA. The previous design was dark, heavy and out of scale for the square footage of the space. We removed an outdated bulit in, a column that was not supporting and all the detailed trim work. We replaced it with white kitchen cabinets, continuous vinyl plank flooring and clean lines throughout. The entry was created by pulling the lower portion of the bookcases out past the wall to create a foyer. The shelves are open to both sides so the immediate view of the ocean is not obstructed. New patio sliders now open in the center to continue the view. The shiplap ceiling was updated with a fresh coat of paint and smaller LED can lights. The bookcases are the inspiration color for the entire design. Sea glass green, the color of the ocean, is sprinkled throughout the home. The fireplace is now a sleek contemporary feel with a tile surround. The mantel is made from old barn wood. A very special slab of quartzite was used for the bookcase counter, dining room serving ledge and a shelf in the laundry room. The kitchen is now white and bright with glass tile that reflects the colors of the water. The hood and floating shelves have a weathered finish to reflect drift wood. The laundry room received a face lift starting with new moldings on the door, fresh paint, a rustic cabinet and a stone shelf. The guest bathroom has new white tile with a beachy mosaic design and a fresh coat of paint on the vanity. New hardware, sinks, faucets, mirrors and lights finish off the design. The master bathroom used to be open to the bedroom. We added a wall with a barn door for privacy. The shower has been opened up with a beautiful pebble tile water fall. The pebbles are repeated on the vanity with a natural edge finish. The vanity received a fresh paint job, new hardware, faucets, sinks, mirrors and lights. The guest bedroom has a custom double bunk with reading lamps for the kiddos. This space now reflects the community it is in, and we have brought the beach inside.
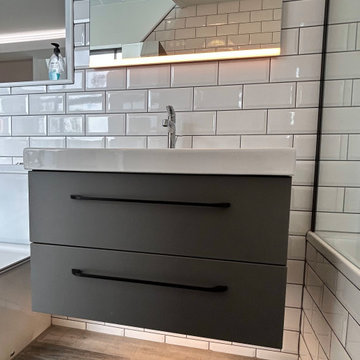
The dark grout's horizontal lines are reflected by the sleek handles and ambient light from the mirror cabinet, creating uniformity.
Bathroom Design Ideas with Grey Cabinets and Vinyl Floors
8
