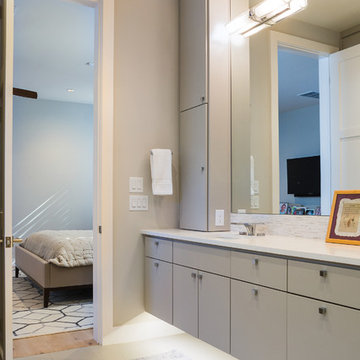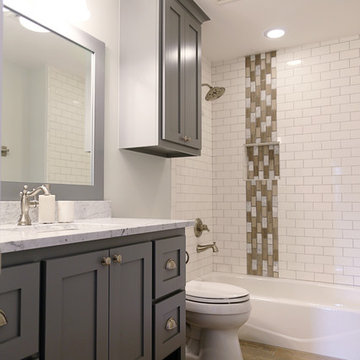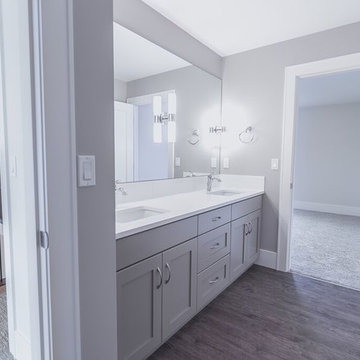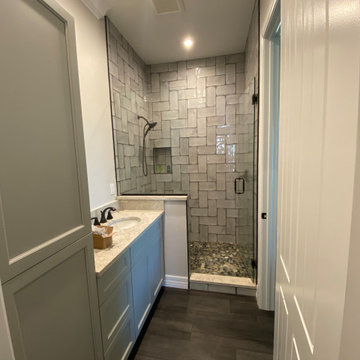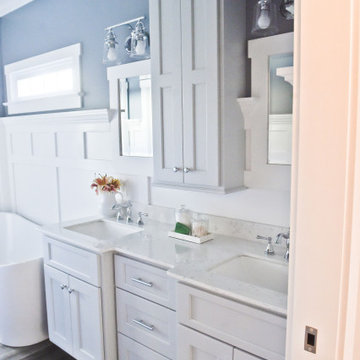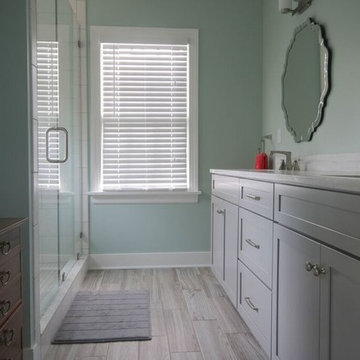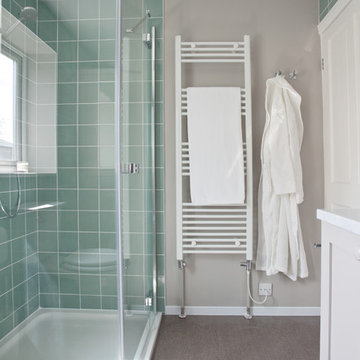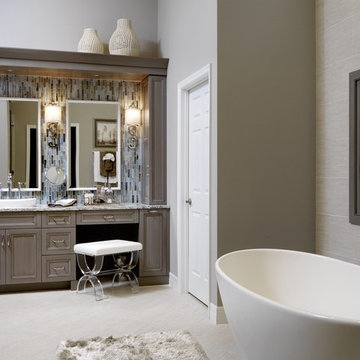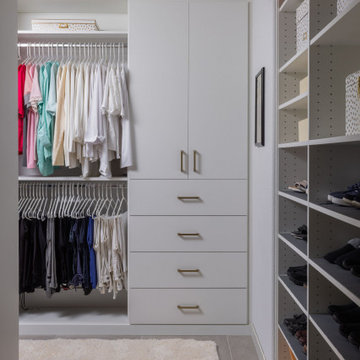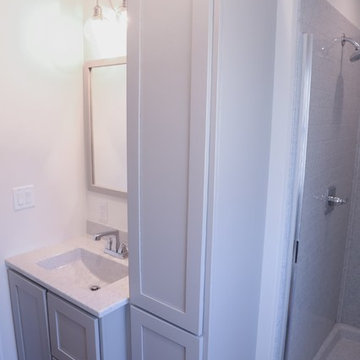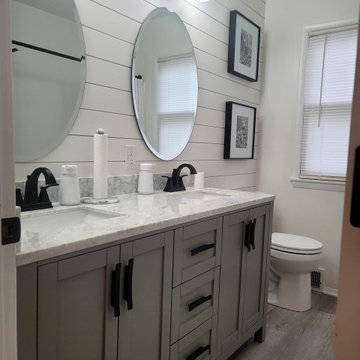Bathroom Design Ideas with Grey Cabinets and Vinyl Floors
Refine by:
Budget
Sort by:Popular Today
101 - 120 of 1,636 photos
Item 1 of 3
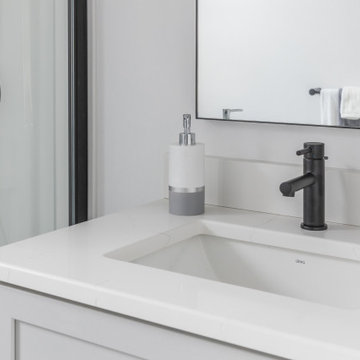
Welcome to our beautiful, brand-new Laurel A single module suite. The Laurel A combines flexibility and style in a compact home at just 504 sq. ft. With one bedroom, one full bathroom, and an open-concept kitchen with a breakfast bar and living room with an electric fireplace, the Laurel Suite A is both cozy and convenient. Featuring vaulted ceilings throughout and plenty of windows, it has a bright and spacious feel inside.
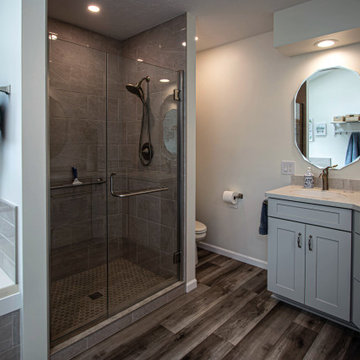
In this master bath, Waypoint Living Space shaker cabinets in Painted Harbor finish was installed with LG Hi/Macs Solid Surface countertops in Nobel Cane color accented with Top Knobs Spectrum pulls and Richelieu Eclectic Acrylic & Metal Knobs. Moen Eva collection faucets for the shower and tub in brushed nickel finish. The tiled shower is Dynamic Beige 10 x 14 wall tile glossy for the shower walls and front of tub. 4 x 16 wall tile glossy for walls above the tub. 1 ½ x 1 ½ hex mosaic matte tile for the shower floor. A Tru-Fit swing shower door and panel in brushed nickel was installed. The flooring is Homecrest Luxury Beveled Engineered Vinyl Plank in Sinclair color.
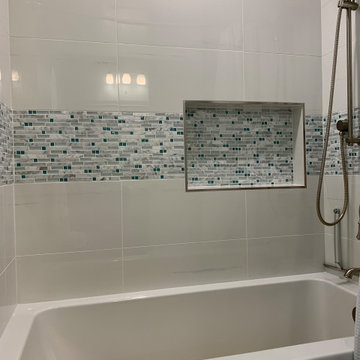
Our Cient was ready for a restroom remodel, (along with the rest of the house) so we started our renovation by selecting Calming and Cool colors of the ocean.....We also gave the homeowner a larger tub, for soaking and relaxing. The grey vanity was the perfect complement to the teal and white tile, and this little restroom remodel is a calming spa like oasis.
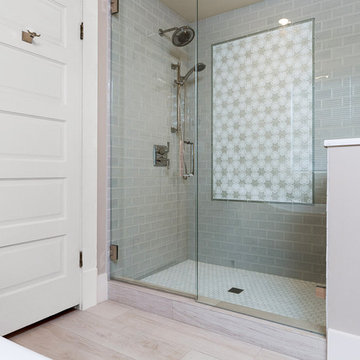
An elegant Craftsman bathroom remodel with free-standing deep soak tub, double custom vanity with stone top, sconce lighting, tile shower stall with stone trim, recessed shampoo niche, and custom glass, and tile floor.
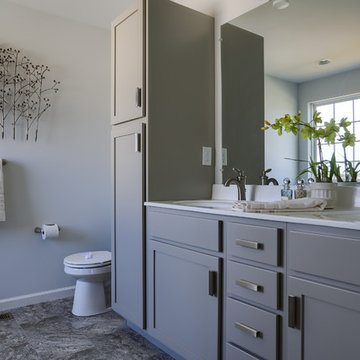
The master bathroom has cabinetry with the Dakota door style painted in a Pebble color. The hardware is the Manor Rectangular Pull in Satin Nickel by Amerock (26116G10). The countertop is white cultured marble. The walls are painted in the color Fog by PPG (PPG1010-2) with a flat finish.
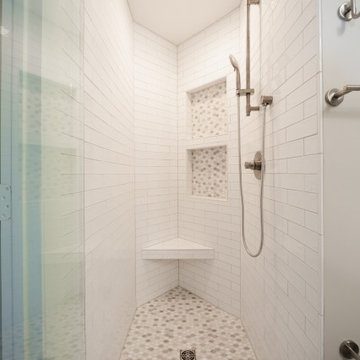
This guest bathroom was fully renovated and the custom shower includes a clever bench seat integrated into the "stolen" space previously concealed behind the original small shower.
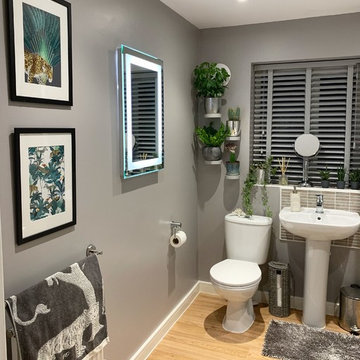
Bathroom makeover. After photo of complete bathroom, floating shelves, house plants and the use of paint with the same colour blinds give a seamless look and feel. With a tropical theme through hand towel and frames.

Referred by Barry at The Tile Shop, Landmark Remodeling and PID transformed this comically outdated space into a stunning retreat. We even paid homage to the LOVE tiles by including their grandkids in the tub as art in the space. We had a pretty tight budget and saved money by doing furniture pieces instead of custom cabinetry and doing a fiberglass shower base instead of a tiled shower pan.
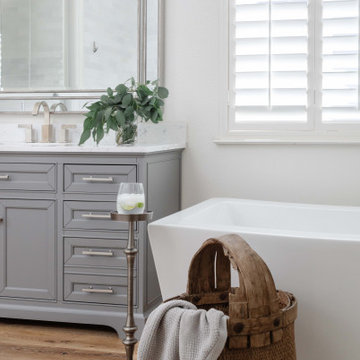
Master Bathroom With Free Standing Soaking Tub And Free Standing Bathroom Vanities.
Bathroom Design Ideas with Grey Cabinets and Vinyl Floors
6
