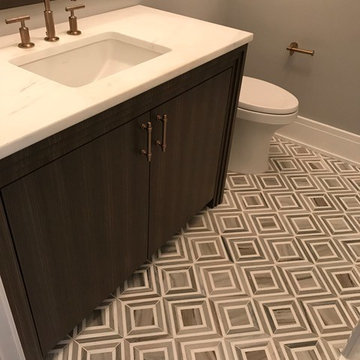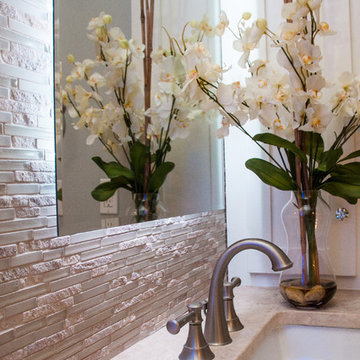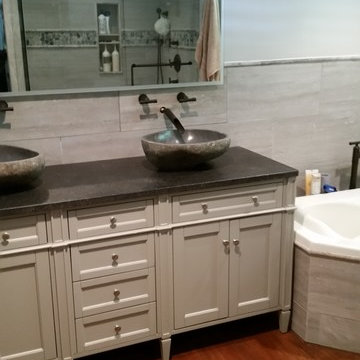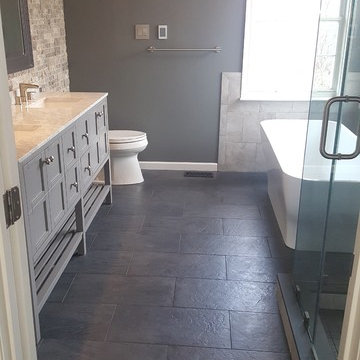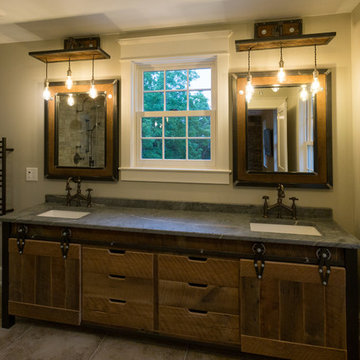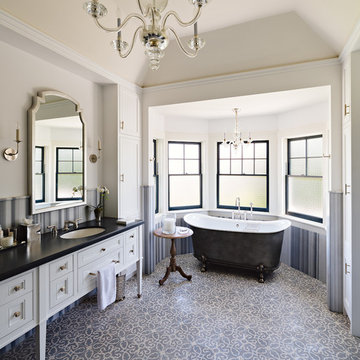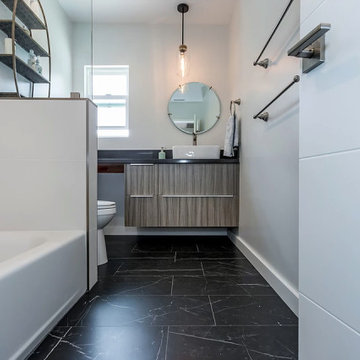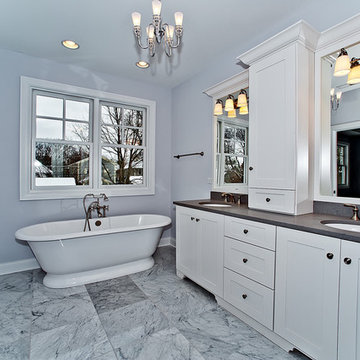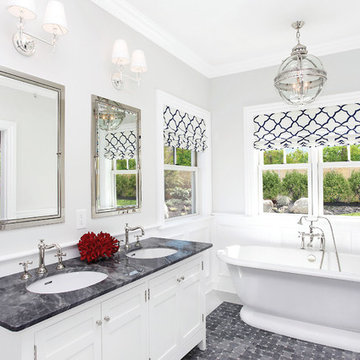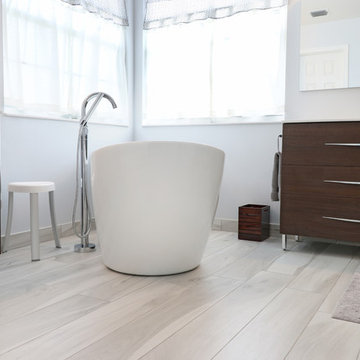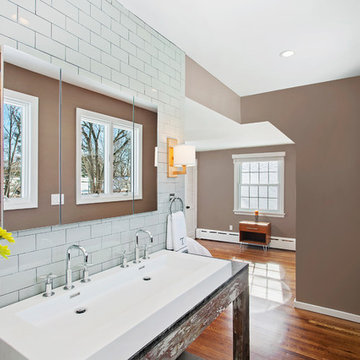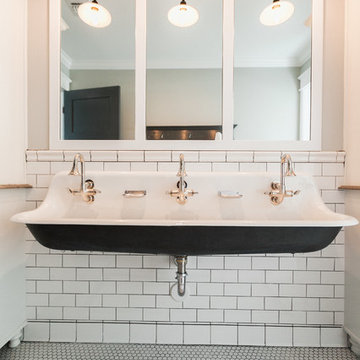Bathroom Design Ideas with Grey Walls and Soapstone Benchtops
Refine by:
Budget
Sort by:Popular Today
61 - 80 of 521 photos
Item 1 of 3
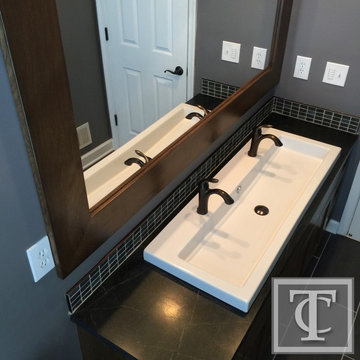
12x24 Floor Tile, Frameless Frosted Shower Door, Soapstone Counters, Custom Hickory Vanity, Trough Sink, and Glass Shower Tile
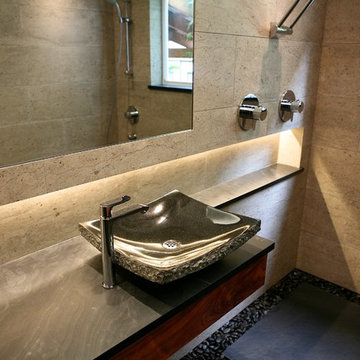
Beautiful Zen Bathroom inspired by Japanese Wabi Sabi principles. This bathroom remodel includes a custom milled floating Koa bathroom vanity with two drawers. Stunning 12 x 24 tiles from Walker Zanger cover the walls floor to ceiling. The floor is completely waterproofed and covered with Basalt stepping stones surrounded by river rock. The bathroom is completed with a Stone Forest vessel sink and Grohe plumbing fixtures. The recessed shelf has recessed lighting that runs from the vanity into the shower area. Photo by Shannon Demma
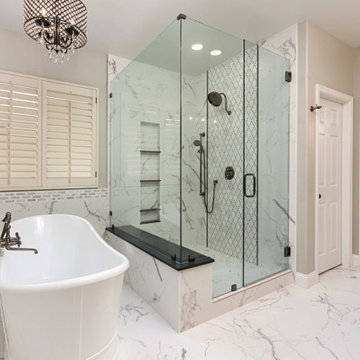
This beautiful master bathroom combines high end marble with hard wearing porcelain tile to create a sanctuary to relax in. A large free standing soaking tub with custom tub filler is just one of the show pieces in this spa like bathroom. The large over-sized shower with a rain head, hand held and bench seat is every women, and man's dream. Plenty of space for toiletries in the shower niche and tons of storage in the his and her vanity. This bathroom received an updated layout that now functions better and feels larger.
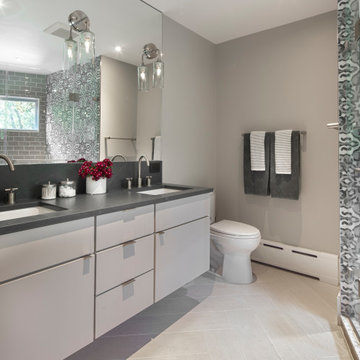
We moved the primary bath into the original closet space. The existing primary bath space is now the hall bath. The shower fits into the tight-angled corner, leaving good flow for a double vanity.
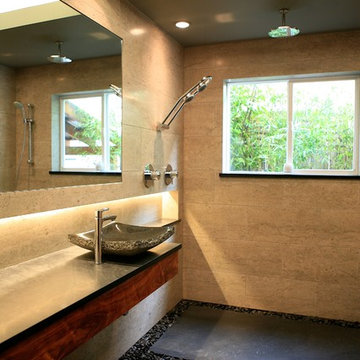
Beautiful Zen Bathroom inspired by Japanese Wabi Sabi principles. Custom Ipe bench seat with a custom floating Koa bathroom vanity. Stunning 12 x 24 tiles from Walker Zanger cover the walls floor to ceiling. The floor is completely waterproofed and covered with Basalt stepping stones surrounded by river rock. The bathroom is completed with a Stone Forest vessel sink and Grohe plumbing fixtures. The recessed shelf has recessed lighting that runs from the vanity into the shower area. Photo by Shannon Demma
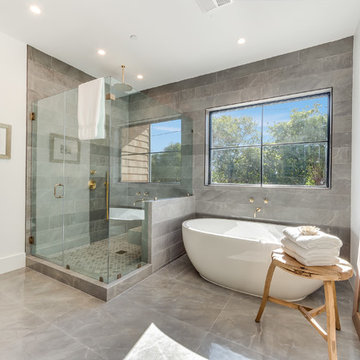
Bathroom of the Beautiful New Encino Construction which included the installation of ceiling, bathroom windows with black trimmings, glass shower door, bathroom wall, bathroom wall tiles, marbled flooring, shower, bathtub and bathroom lighting.
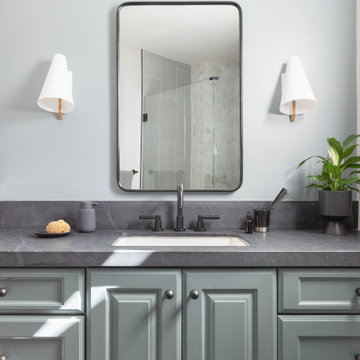
Featured in Rue Magazine's 2022 winter collection. Designed by Evgenia Merson, this house uses elements of contemporary, modern and minimalist style to create a unique space filled with tons of natural light, clean lines, distinctive furniture and a warm aesthetic feel.
Bathroom Design Ideas with Grey Walls and Soapstone Benchtops
4
