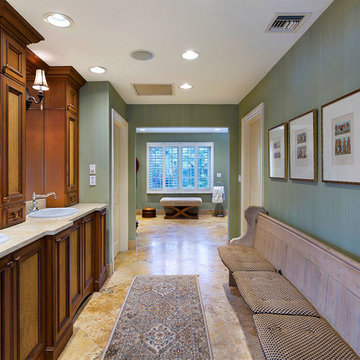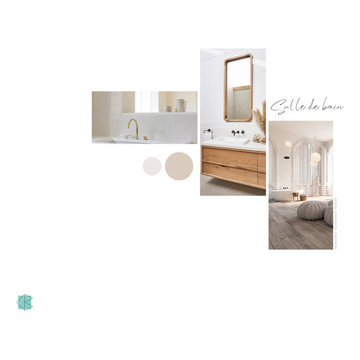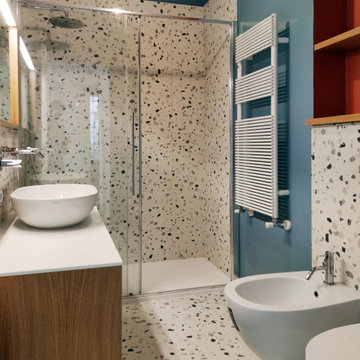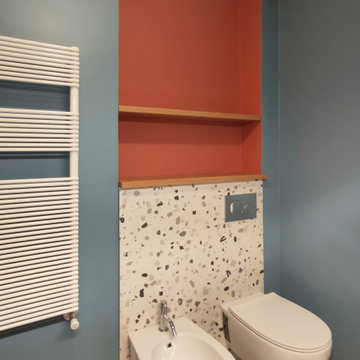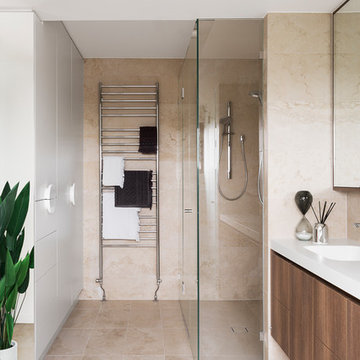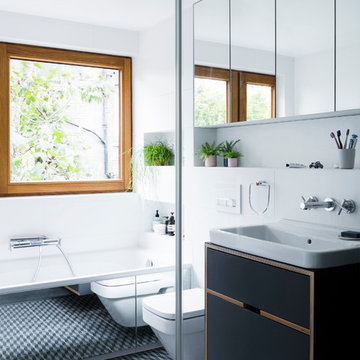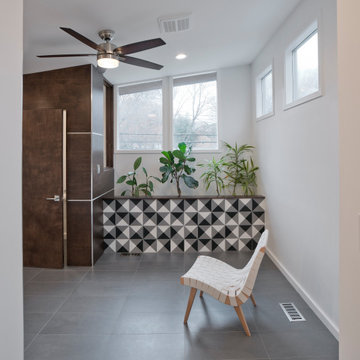Bathroom Design Ideas with Laminate Benchtops and Multi-Coloured Floor
Refine by:
Budget
Sort by:Popular Today
81 - 100 of 446 photos
Item 1 of 3
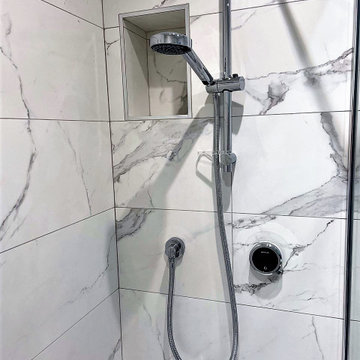
The shower enclosure has a handy recess next to the riser rail. Perfect for a bottle of shampoo etc whilst in the shower. The Aqualisa digital shower is great in a family home. Pre-set your individual shower settings for the perfect shower every time.
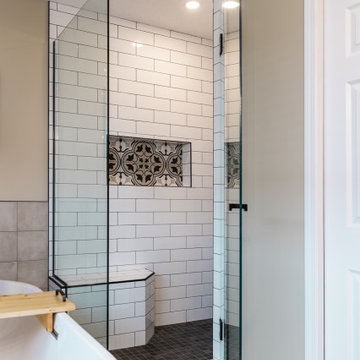
Our clients were looking to update their kitchen and primary bedroom ensuite. They also wished to create an enclosed sunroom out of their existing covered deck, and a backyard patio space. Their new open layout kitchen is the perfect spot for entertaining, baking, and even getting some paperwork done. Between the quartz countertop, under cabinet lighting, and the massive island with a built in wine rack and breakfast nook, it's just a beautiful versatile space. In addition, the ensuite was completely remodeled with gorgeous tile, a free standing tub, and a walk in shower that just really makes the room stand out! And check out that remote controlled heated toilet! Overall, a redesigned kitchen and ensuite combined with two new and amazing indoor/outdoor living spaces will help create great new memories for these fantastic clients! Can it get any better than that?
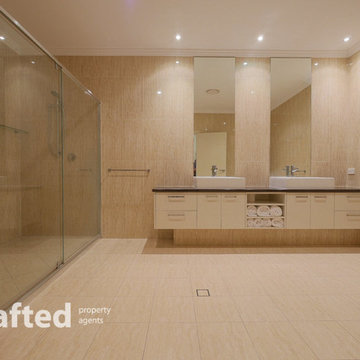
Inspired and designed by one of Queensland’s master builders this exquisite residence has a relaxing lifestyle and a luxurious finish that will surely exceed all of your expectations. Located in a prestigious address this home is set on an acre and a quarter of manicured landscaped grounds that combines an opulence home, detached second home, large sheds and an extensive alfresco overlooking a spectacular pool.
Entering the house you straight away admire the craftsmanship, featuring sleek lines, high ceilings, 4 bedrooms and the easy flow between 4 living areas all refined by the quality fittings and stand out grand kitchen. The perfect marriage between inside and out suits our warmer climate with the alfresco and pool being a central center piece between both dwellings. Entering the second dwelling you notice a modern style with two separate large open planed living spaces, 2 x bedrooms and a chic bathroom.
This uniquely L shaped house has the space to fit many buyers requirements with the expansive floor plan that will easily cater for the dual living, home business or executive family.
Main House:
• 4 x Spacious Bedrooms + 4 x Contemporary Bathrooms
• Master bedroom with open planed ensuite and walk-in
• Kitchen with Blue Pearl Granite Benchtops 40mm, walk in pantry & American Oak cabinetry
• 4 x Living areas with the kids retreat, formal dining & lounge, family area combining with the kitchen & massive rumpus room with wet bar + pool table
• Double Lock up garage with storage room
2nd House:
• 2 x Big Bedrooms + 1 x chic bathroom with double vanity/shower
• Huge open planed main living area combining kitchen with stage area and sound proofing
• Multi-purpose 2nd living area perfect for a retreat or work from home office.
Outdoor:
• Extensive pool and alfresco area with lush landscaped gardens and soothing water features + pool area bathroom (4th)
• Double gated remote entry with brick feature fence, visitor gate with intercom + concrete drive way to the rear sheds & side garage
• Shed 7.5m x 12m with 4 roller doors and 3m x 12m awning – fluro lighting, 3 phase power, security, and power points
• Carport 7.5m x 8m – sensor fluro lighting, flood lighting, and power points
• 4 x 5000L rain water tanks + 2 rain water pumps + 5KW solar system
• Complete garden automatic sprinkler system + 2 x 500W feature flood lights in front garden
• Shade sails over entertainment areas
Inclusions:
• Security screens to all doors and windows + wall vacumaid system + Fully integrated intercom system in all rooms – including music and gate control + 2 x 250L Rheem electric hot water systems + Cedar blinds and sliding louver doors
• RUMPUS: Built in wet bar with feature glass overhead display cabinets and wine rack + Tasmanian Oak cabinetry + Projector and automatic wall mounted media screen + Wall mounted television integrated with projector screen + Cinema ceiling speakers + Pool table and wall mounted cue rack
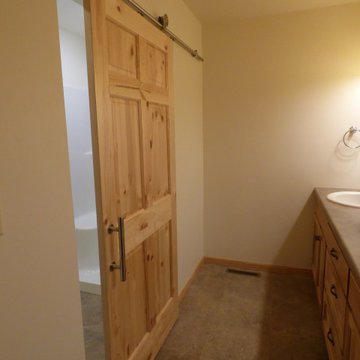
The Master Bathroom with large built-in linen cabinet, and counter-to-ceiling cabinet storage between sinks. A locking barn door leads to shower/toilet room.
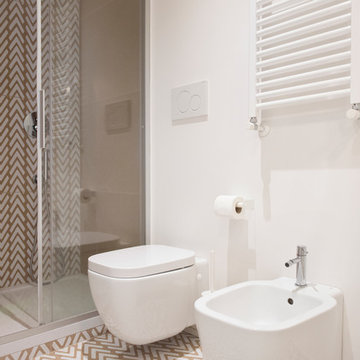
l’appartamento viene modificato completamente al fine di creare una netta divisione tra zona notte e zona giorno.
Il posizionamento della zona giorno nell’ala nord-est dell’appartamento è stato voluto per sfruttare al massimo la luce che entra dalla grande finestra e creare un collegamento diretto tra l’ingresso ed il salone.
La zona del salotto ospita due divani (uno dei quali potrebbe essere un divano letto) e una parete
attrezzata/ libreria.
La cucina è molto spaziosa e prevede l’alloggiamento di lavastoviglie e lavatrice.
In questa soluzione alla zona giorno vengono dedicati in tutto 28 mq.
Il bagno è stato riposizionato per poter sfruttare la finestra per la seconda camera da letto (ora chiusa dai motori dei condizionatori).In questa soluzione i sanitari vengono racchiusi in una intima nicchia e la doccia è molto agevole e spaziosa (90X90 cm)
La camera principale è stata studiata in maniera da garantire una comoda area- studio, infatti la grande scrivania di fronte alla finestra può ospitare due postazioni di lavoro.
L’armadio occupa la parete di fondo della stanza senza togliere spazio all’ambiente.
La camera degli ospiti è stata posizionata in sostituzione dell’attuale bagno, ovviamente inglobando anche parte degli ambienti circostanti.
La parete con la maggiore lunghezza permette il posizionamento di un armadio molto grande che può andare a compensare l’ assenza del ripostiglio (potranno essere riposte le valigie). All’interno di tale armadio può essere locata anche la TV.
Anche in questa seconda versione in questa stanza è stato posizionato un divano letto matrimoniale.
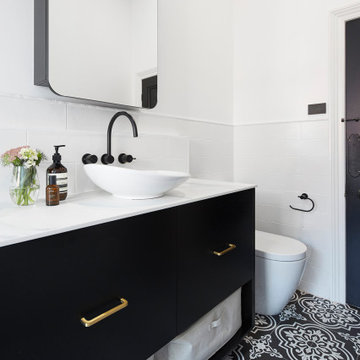
The downstairs bathroom the clients were wanting a space that could house a freestanding bath at the end of the space, a larger shower space and a custom- made cabinet that was made to look like a piece of furniture. A nib wall was created in the space offering a ledge as a form of storage. The reference of black cabinetry links back to the kitchen and the upstairs bathroom, whilst the consistency of the classic look was again shown through the use of subway tiles and patterned floors.
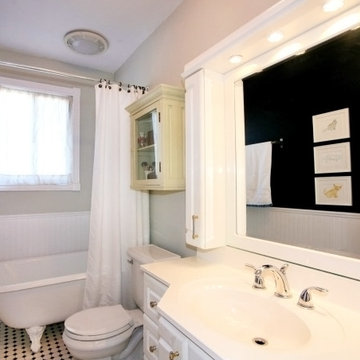
Classic family bathroom with plenty of storage and style. The space includes a claw-foot tub, mosaic tile floor, antique medicine cabinet, accent wall, and spacious vanity.
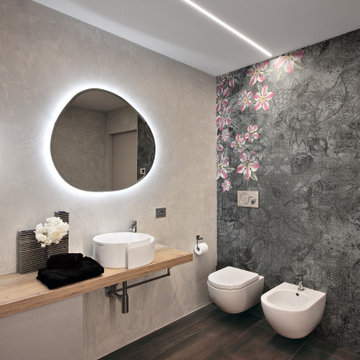
BAGNO CON PIANALE SOSPESO, LAVABO IN APPOGGIO, SPECCHIO RETRO ILLUMINATO, SANITARI SOSPESI SU PARETE RIVESTITA CON CARTA DA PARATI WALL&DECO
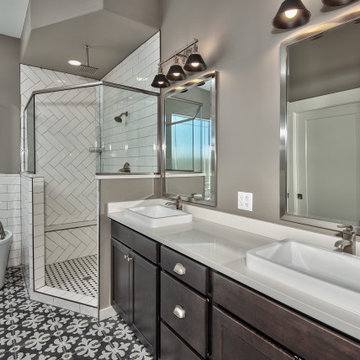
Stunning master bath with walk in shower and half wall with euro glass. Large free standing soaking tub.
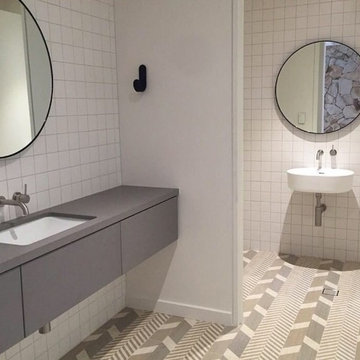
This beautiful beach house guest bathroom is an inspiring eclectic scandinavian design. The pattern texture tile used in this bathroom creates a attractive tile pattern being the focal point of the room. The bathroom floor is enhance by the white subway tile. The stone featured wall adds a unique statement to this eclectic bathroom. This bathroom features products from Caesarstone, Normann Copenhagen and Curious Grace. Designed by Enoki.
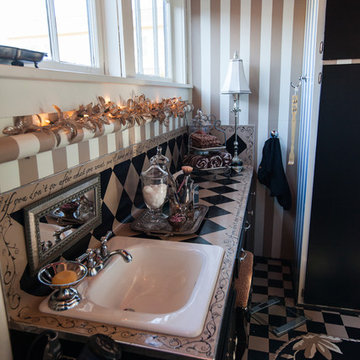
Debbie Schwab Photography.
The only thing that changed besides painting the counters and cabinets was to add a new sink. Once we re-do this part of the bathroom we will add a newer under mount or vessel sink. Silver accessories bring the look together.
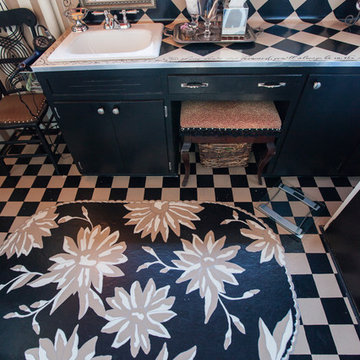
Debbie Schwab Photography.
The same three colors were used throughout. Black, creme and a latte brown.
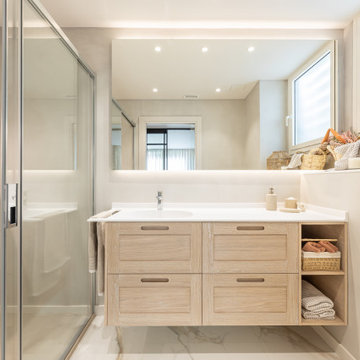
Estamos encantadas de presentaros el resultado de nuestro trabajo de proyección y dirección de obra de esta reforma en la que hemos estado trabajando en los últimos meses.
Unos de los espacios más impactantes es la Suite Principal de 34m2. Para este diseño nos inspiramos en las suites de hoteles, ya que los espacios se van abriendo a medidas que se accede a la estancia para favorecer la intimidad.
La zona del dormitorio presentaba la particularidad de disponer de una tribuna de ventanas con espléndidas vistas del jardín, que quedan enmarcadas por las románticas cortinas de lino natural. Por la noche, es posible bañar los tejidos, creando una atmósfera de calma, con la luz cenital proyectada desde los cortineros.
La estancia integra un vestidor semi-abierto al que se accede a través de un cerramiento de puertas correderas de cuarterones y vidrios transparentes. Los interiores de armario, diseñados a medida, son de chapa de madera de roble natural. Las puertas de perfil de aluminio y los accesorios lacados en color antracita, destacan gracias a la iluminación interior.
Para las paredes, techos y carpintería, coordinamos el color loto, para generar una sensación global de serenidad que se complementa, de manera sutil, con un tejido de fibras naturales de inspiración nipona, en tono salvia. Este contraste cromático armoniza con el pavimento porcelánico inspirado en el mármol Calacatta, consiguiendo un ambiente de sofisticación y lujo. Los elementos y detalles en color antracita aportan una nota de carácter en un entorno cálido y sereno.
Si os ha gustado, dejadnos un like y comentad qué es lo que más os ha sorprendido de esta estancia. Próximamente, os enseñaremos el resto de espacios que hemos diseñado en esta fantástica vivienda de 200m2 en el barrio de Pedralbes, Barcelona.
Bathroom Design Ideas with Laminate Benchtops and Multi-Coloured Floor
5


