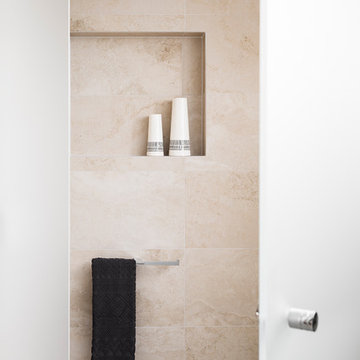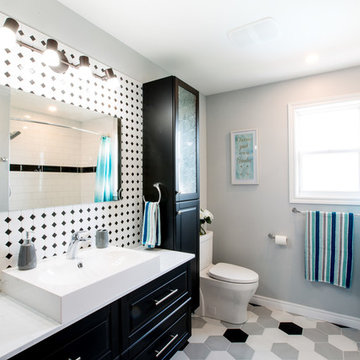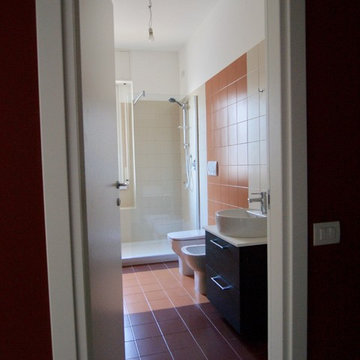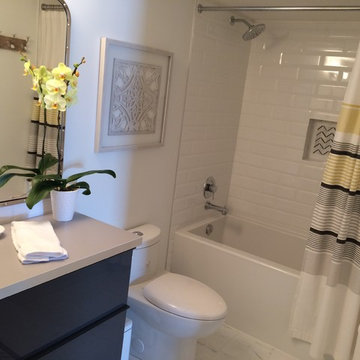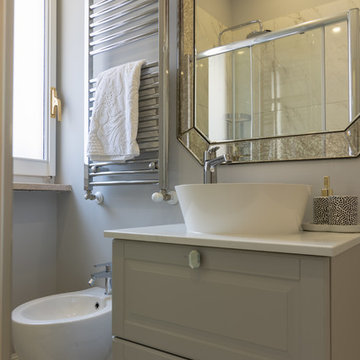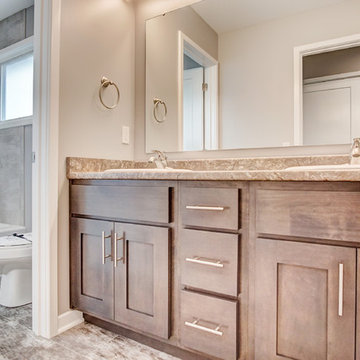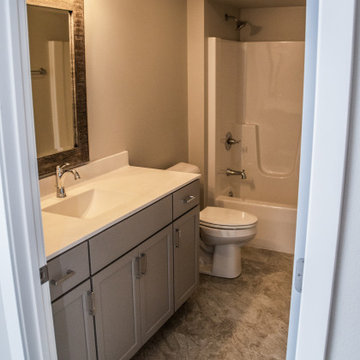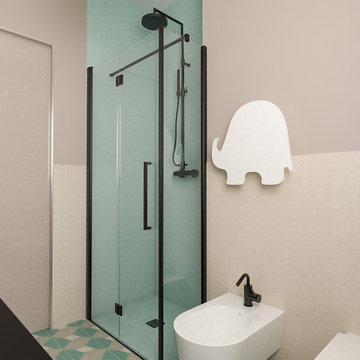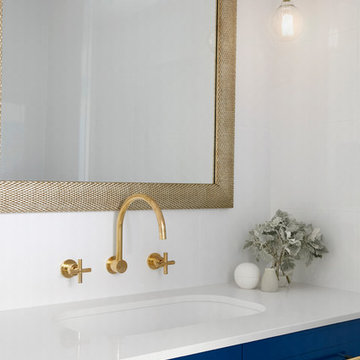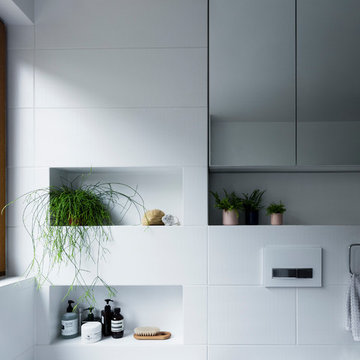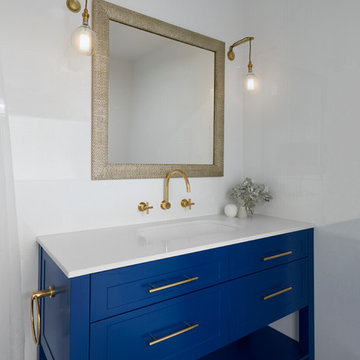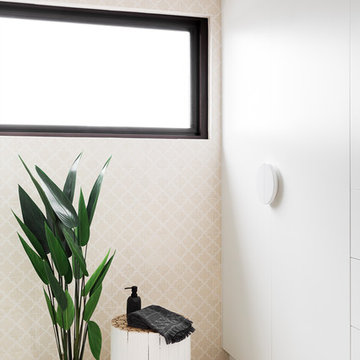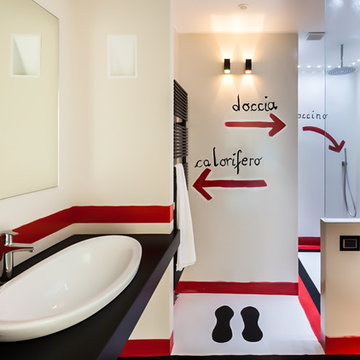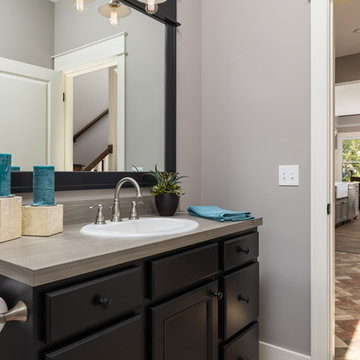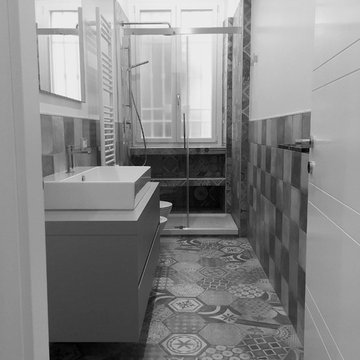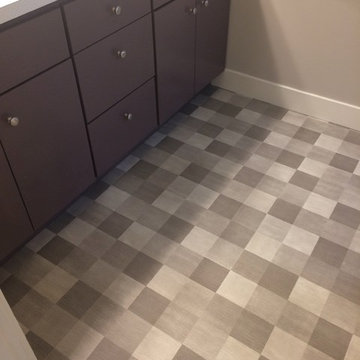Bathroom Design Ideas with Laminate Benchtops and Multi-Coloured Floor
Sort by:Popular Today
161 - 180 of 446 photos
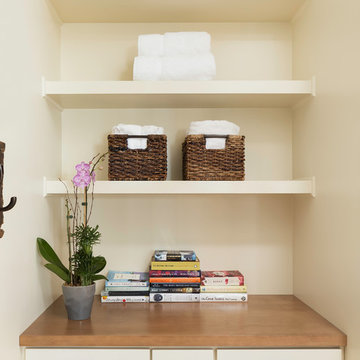
This bathroom renovation was for a retired couple seeking to maintain independence and enjoy their master bathroom as a spa retreat. The existing space did not have sufficient storage, was poorly light, had a shower with a small entry, and a stepped large bathtub that was virtually never used. The couple sought to open the space, create a shower they could really enjoy, and create more accessible storage for them to utilize given the size of their bathroom, which was approximately 9’ x 13’.
We removed the existing shower and bathtub. The walls were removed to open the space. We then framed back what would become the left wall of the new shower, due to the existing wall being both out of plumb and out of square. The floor joists were lowered inside the shower to allow for a curbless entry. This was necessary for us to install tile on the inside the shower in the way the owner desired. The tile inside of the shower was Celima Galeras Noce, in 12x12, 3x12, and 2x2(for the floor). The accent was a mini-brick Sunset Lava.
The floor tile was replaced through the space, the toilet was upgraded to a Kohler comfort height toilet, and the bathroom received new base board and door casing throughout. Customized storage cabinets and open shelves were installed to the left of the shower. Lighting was upgraded and a fresh coat of paint finished off the space, creating a much brighter and lighter feel, which was in keeping with the open concept which carried through to the extra-large shower, shower glass, and open shelving.
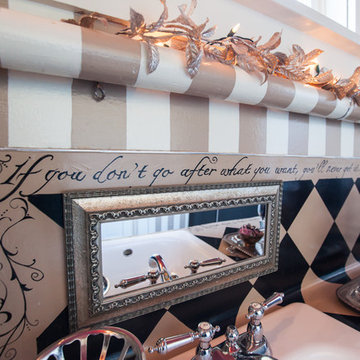
Debbie Schwab Photography.
The mirror over the sink is still there as a reminder of when the boys were little...they needed a mirror that was at their level!
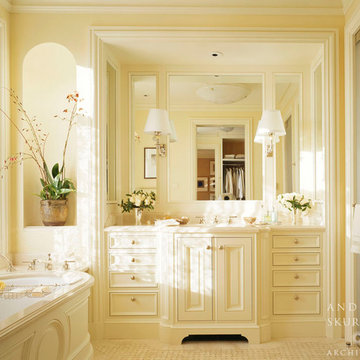
Her Bath with detailed cabinetry and a niche. Photographer: Matthew Millman
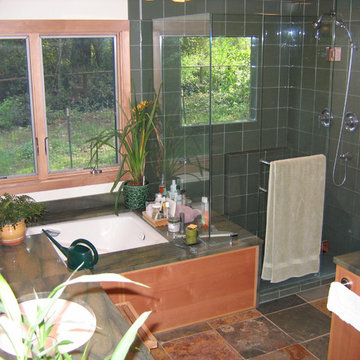
Master bath with oversized shower and jetted tub. His and her vanities provided ample room in the space.
Bathroom Design Ideas with Laminate Benchtops and Multi-Coloured Floor
9
