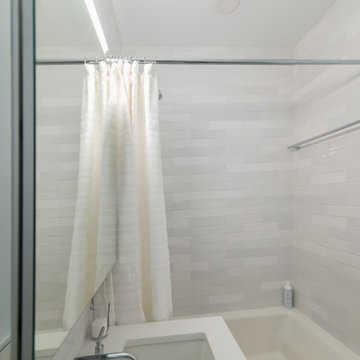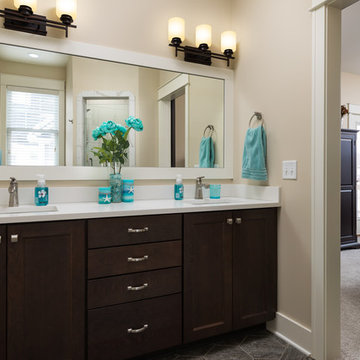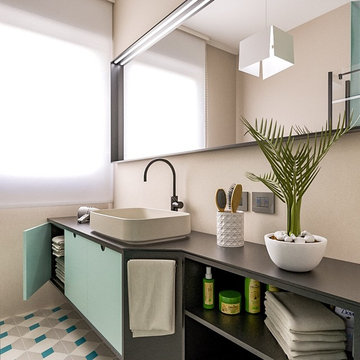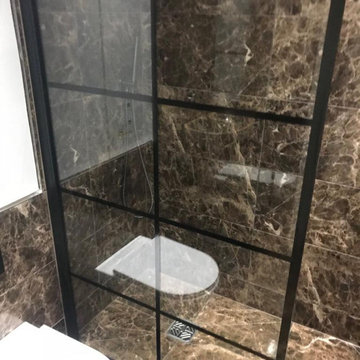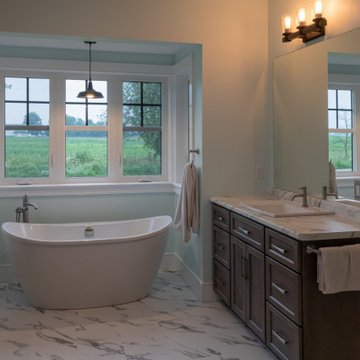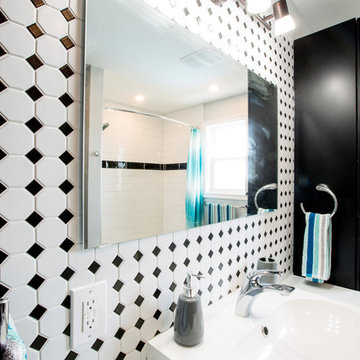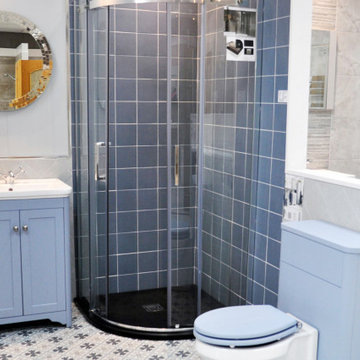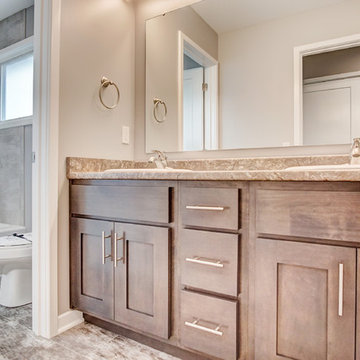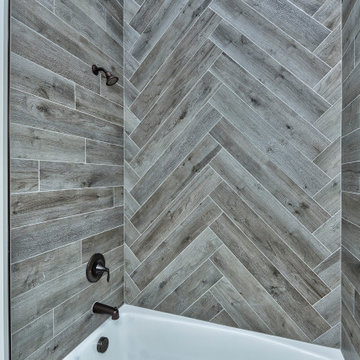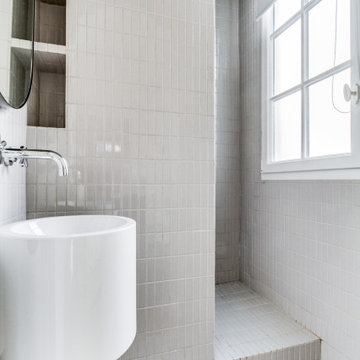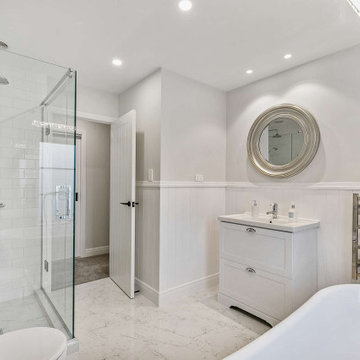Bathroom Design Ideas with Laminate Benchtops and Multi-Coloured Floor
Refine by:
Budget
Sort by:Popular Today
101 - 120 of 446 photos
Item 1 of 3
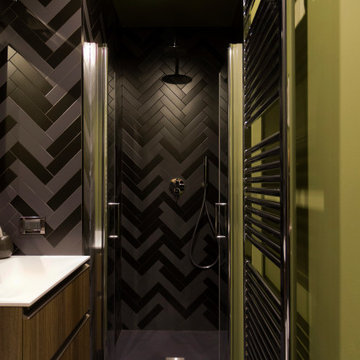
Il bagno di servizio di Mac MaHome è completamente l'opposto rispetto a quello con diretto accesso alla camera. Anche questo è però dotato di tutti i servizi. I soffitti sono stati dipinti come le pareti di un verde oliva. A parete e a pavimento si alternano, con posa a spina di pesce, piastrelle grigie e nere.
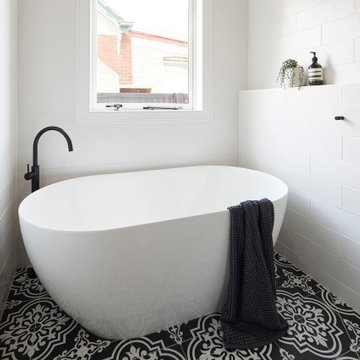
The downstairs bathroom the clients were wanting a space that could house a freestanding bath at the end of the space, a larger shower space and a custom- made cabinet that was made to look like a piece of furniture. A nib wall was created in the space offering a ledge as a form of storage. The reference of black cabinetry links back to the kitchen and the upstairs bathroom, whilst the consistency of the classic look was again shown through the use of subway tiles and patterned floors.
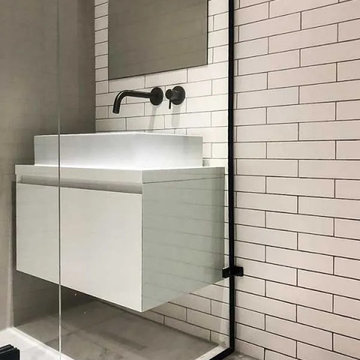
Indesign Richmond provide a full service solution for all wetroom projects within the residential and commercial sectors. From design and specification, through to installation, Indesign Richmond will manage the process from start to finish to ensure the most appropriate wetroom is designed and installed for your floor construction. As part of our After Care Service, all of our wetroom installations are covered by our unique 10 year installation guarantee.
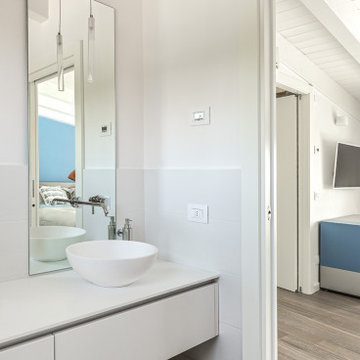
L’ampiezza dei volumi,I materiali impiegati, sono quelli della tradizione,creare ambienti con un tocco di colore ma che mantengano l'armonia nell'ambiente.
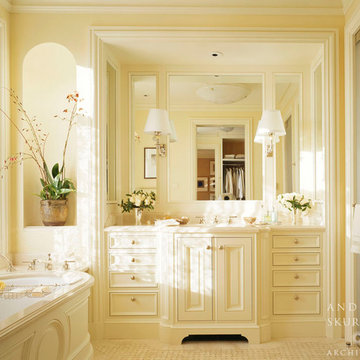
Her Bath with detailed cabinetry and a niche. Photographer: Matthew Millman
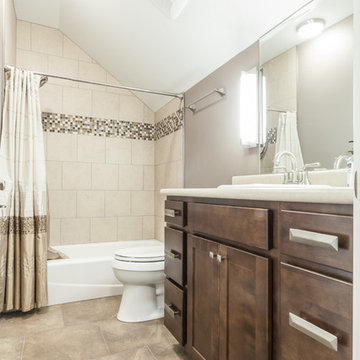
Large, stone-look floor tile with a simple shower wall tile opens this small space up with plenty of storage for guests.
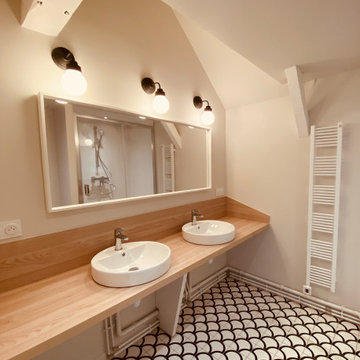
Transformation de tout l’étage de cette maison de bourg pour créer un espace dédié exclusivement aux trois enfants. MIINT a modifié le cloisonnement des pièces existantes afin d’ajouter une chambre supplémentaire, de déplacer et d’agrandir la salle de bains ainsi que les toilettes. Chaque membre de la famille peut désormais s’épanouir dans son propre espace tout en profitant également des espaces communs !
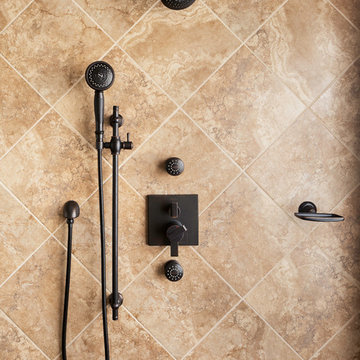
This bathroom renovation was for a retired couple seeking to maintain independence and enjoy their master bathroom as a spa retreat. The existing space did not have sufficient storage, was poorly light, had a shower with a small entry, and a stepped large bathtub that was virtually never used. The couple sought to open the space, create a shower they could really enjoy, and create more accessible storage for them to utilize given the size of their bathroom, which was approximately 9’ x 13’.
We removed the existing shower and bathtub. The walls were removed to open the space. We then framed back what would become the left wall of the new shower, due to the existing wall being both out of plumb and out of square. The floor joists were lowered inside the shower to allow for a curbless entry. This was necessary for us to install tile on the inside the shower in the way the owner desired. The tile inside of the shower was Celima Galeras Noce, in 12x12, 3x12, and 2x2(for the floor). The accent was a mini-brick Sunset Lava.
The floor tile was replaced through the space, the toilet was upgraded to a Kohler comfort height toilet, and the bathroom received new base board and door casing throughout. Customized storage cabinets and open shelves were installed to the left of the shower. Lighting was upgraded and a fresh coat of paint finished off the space, creating a much brighter and lighter feel, which was in keeping with the open concept which carried through to the extra-large shower, shower glass, and open shelving.
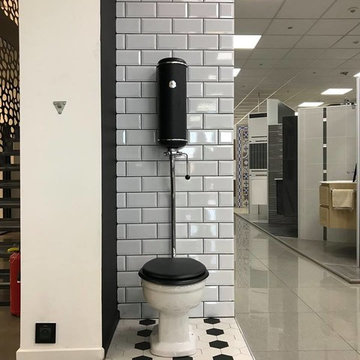
Unique en son genre, offrant à la fois une jolie touche esthétique et de l'excentricité, ce WC rétro à chasse hydropneumatique est éco-responsable
Bathroom Design Ideas with Laminate Benchtops and Multi-Coloured Floor
6


