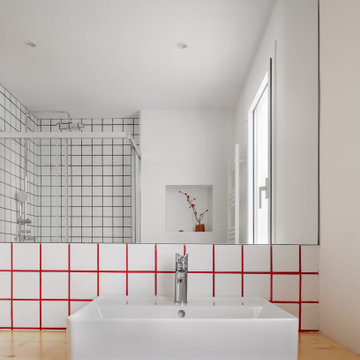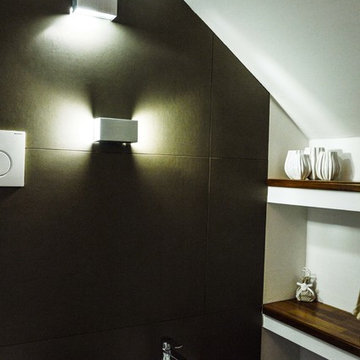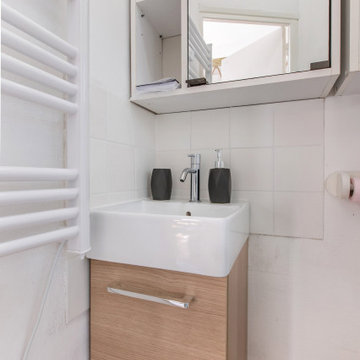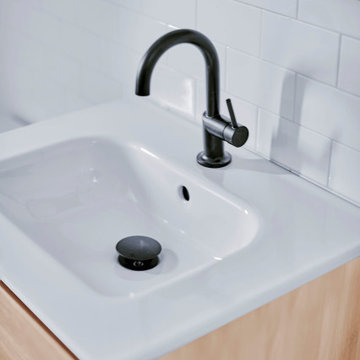Bathroom Design Ideas with Light Hardwood Floors and a Niche
Refine by:
Budget
Sort by:Popular Today
181 - 200 of 317 photos
Item 1 of 3
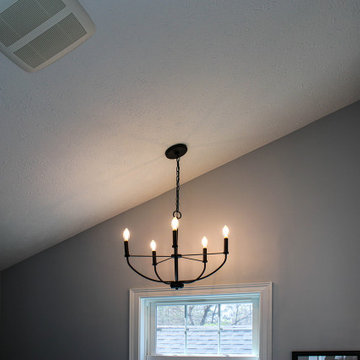
This Primary Bathroom was divided into two separate spaces. The homeowner wished for a more relaxing tub experience and at the same time desired a larger shower. To accommodate these wishes, the spaces were opened, and the entire ceiling was vaulted to create a cohesive look and flood the entire bathroom with light. The entry double-doors were reduced to a single entry door that allowed more space to shift the new double vanity down and position a free-standing soaker tub under the smaller window. The old tub area is now a gorgeous, light filled tiled shower. This bathroom is a vision of a tranquil, pristine alpine lake and the crisp chrome fixtures with matte black accents finish off the look.
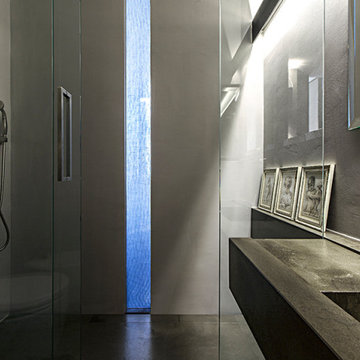
Top bagno in marmo con lavabo integrato, doccia in Marron Corteccia, marmo a vena continua, eleganti rivestimenti in pietra naturale, arredo bagno.
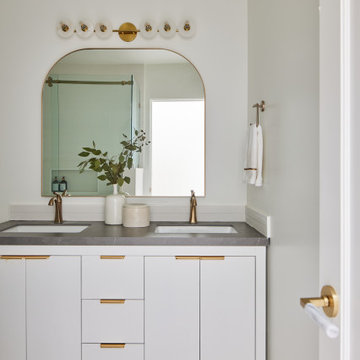
This full home mid-century remodel project is in an affluent community perched on the hills known for its spectacular views of Los Angeles. Our retired clients were returning to sunny Los Angeles from South Carolina. Amidst the pandemic, they embarked on a two-year-long remodel with us - a heartfelt journey to transform their residence into a personalized sanctuary.
Opting for a crisp white interior, we provided the perfect canvas to showcase the couple's legacy art pieces throughout the home. Carefully curating furnishings that complemented rather than competed with their remarkable collection. It's minimalistic and inviting. We created a space where every element resonated with their story, infusing warmth and character into their newly revitalized soulful home.
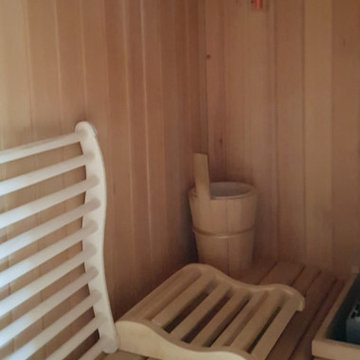
La sauna classica, che rispetta i canoni della tradizione nordica, rivive in tutta l'autenticità della cultura finlandese: il colore marrone chiaro e la presenza di nodi a vista rendono infatti immediatamente distinguibile questo tipo di legno, proveniente dalle migliori selezioni delle piantagioni Svedesi e Finlandesi. L’utilizzo responsabile e la gestione ecosostenibile delle foreste permettono di operare, lungo tutto il ciclo di lavorazione, nel pieno rispetto della natura. Un’atmosfera calda e accogliente che viene proposta all'interno di questa sauna
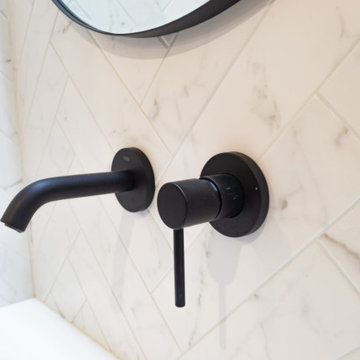
Proyecto de reforma de una vivienda en Ruzafa, proyecto de amueblamiento de todas las estancias de la casa.
El baño de la habitación principal está dividido en 2 espacios, la cabina de ducha, inodoro y bidé y el tocador y mueble de lavabo que está en la zona del vestidor fuera de la zona húmeda. El diseño del lavabo fue totalmente a medida, en el mismo tono que el resto del vestidor, la encimera de un material surface, a pared chapada ene espiga en un acabado mármol y los complementos en negro.
Proyecto en colaboración con três studio
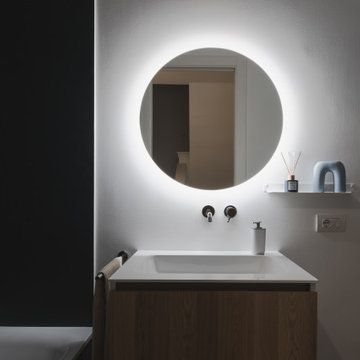
Questo bagno dallo stile minimal è caratterizzato da linee essensiali e pulite. Parquet in legno di rovere, mobile bagno dello stesso materiale, lavabo integrato e specchio rotondo per addolcire le linee decise del rivestimento color petrolio della doccia e dei sanitari.
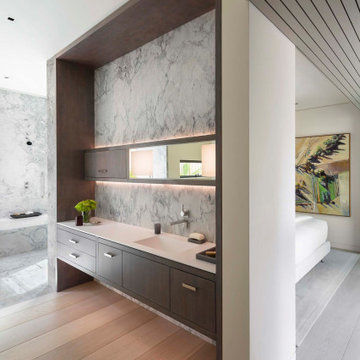
Demo and ground-up construction of a single-family NetZero infill home. 2,385 sf of precisely aligned, horizontally and vertically harmonious, intentionally designed living space. Every room faces the enveloping garden, with natural light filling the entire home through European steel-framed windows. Constant-run cedar planks designed to mature and metamorphose. Handmade soaking tub. Four unique stone elements featuring fossilized details. Color palette designed to celebrate the carefully curated art collection. Front public space is separated from the rear private area by a large pocketed door, effectively dividing the home in half. Three strategically planted trees, craned-in critically to create intentional shading, one planted in the middle of the deck. Solar panels servicing all the electric appliances. Handmade and finished oak floor with three different board sizes creating a dynamic pattern. Leather and fabric panels in the rooms.
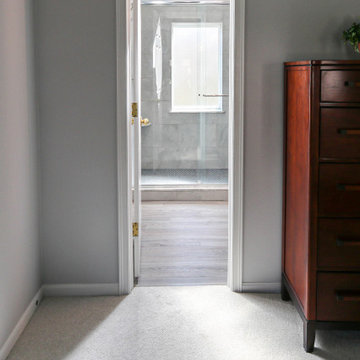
This Primary Bathroom was divided into two separate spaces. The homeowner wished for a more relaxing tub experience and at the same time desired a larger shower. To accommodate these wishes, the spaces were opened, and the entire ceiling was vaulted to create a cohesive look and flood the entire bathroom with light. The entry double-doors were reduced to a single entry door that allowed more space to shift the new double vanity down and position a free-standing soaker tub under the smaller window. The old tub area is now a gorgeous, light filled tiled shower. This bathroom is a vision of a tranquil, pristine alpine lake and the crisp chrome fixtures with matte black accents finish off the look.
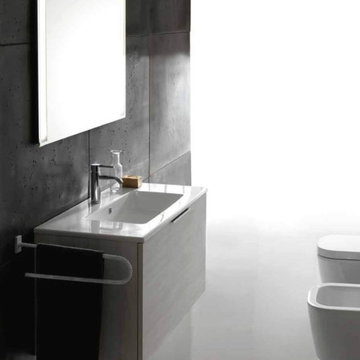
White minimalist bathroom vanity with high arc chrome faucet.
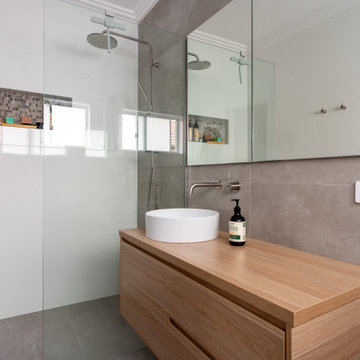
New renovated family home with a dedicated parents retreat, ensuite and walk in robe plus 3 bedrooms all with new built in wardrobes and joinery. New area for home office. Large entertaining kitchen leading out on to extended alfresco area with flyover, ceiling fans and exterior heating incorporated. Main bathroom with separate toilet redesign.
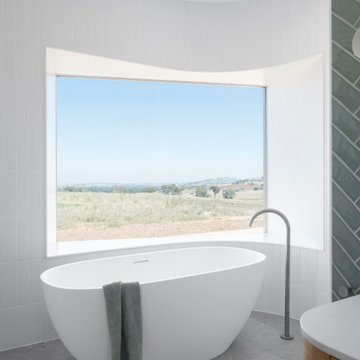
Set on a rural block outside Cowra, this site enjoys 360 degree country views. The design was based a simple form of living areas to the north and eastern side of the house and a service core on the west. The house is designed for a keen artist that enjoys painting Australian landscapes. The house employs larger entry space that captures the views on entry as well large walls to display art on either side. A courtyard was to created on the service area that allows a gallery link from living to sleeping areas.
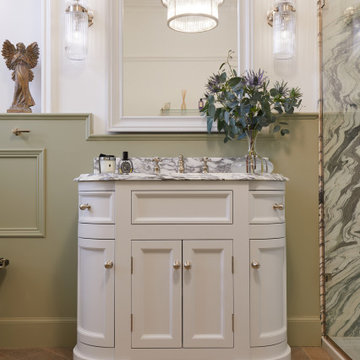
We transformed this unused bedroom into a luxurious bathroom to fulfil the clients brief of a classic space to truly relax and unwind. The Drummonds polished nickel brassware along with the addition of bespoke wood panelling set the tone for this beautiful bathroom. The panelling was finished in Farrow and Ball's 'French Grey' which added a soft tone, allowing the marble and polished nickel brassware to take pride of place. The design incorporated additional hidden storage within the bespoke window seat and vanity mirror, which always proves useful within a bathroom! The limed oak parquet flooring added warmth to what was once a cold North facing room, with the freestanding bath and stunning one-of-a-kind marble shower enclosure completing the transformation.
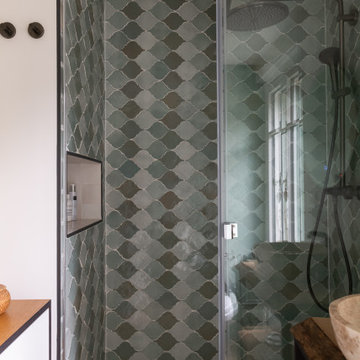
Rénovation partielle d’une maison du XIXè siècle, dont les combles existants n’étaient initialement accessibles que par une échelle escamotable.
Afin de créer un espace nuit et bureau supplémentaire dans cette bâtisse familiale, l’ensemble du niveau R+2 a été démoli afin d’être reconstruit sur des bases structurelles saines, intégrant un escalier central esthétique et fonctionnel, véritable pièce maitresse de la maison dotée de nombreux rangements sur mesure.
La salle d’eau et les sanitaires du premier étage ont été entièrement repensés et rénovés, alliant zelliges traditionnels colorés et naturels.
Entre inspirations méditerranéennes et contemporaines, le projet Cavaré est le fruit de plusieurs mois de travail afin de conserver le charme existant de la demeure, tout en y apportant confort et modernité.
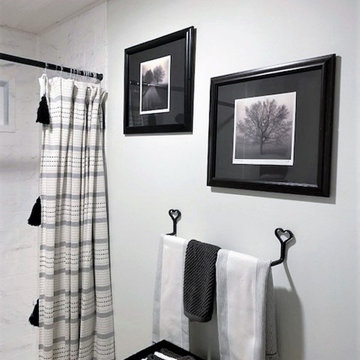
Our designer assisted these homeowners in selecting paint colors and decor for the new bathroom.
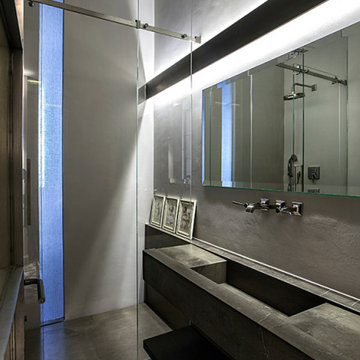
Top bagno in marmo con lavabo integrato, doccia in Marron Corteccia, marmo a vena continua, eleganti rivestimenti in pietra naturale, arredo bagno.
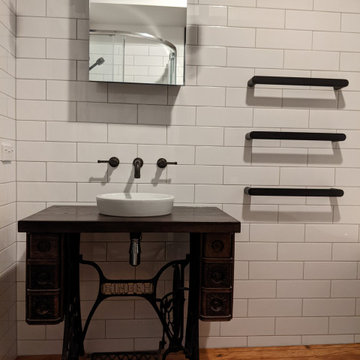
Old singer sewing machine stand converted to a vanity. Industrial lighting and heated towel ladder
Bathroom Design Ideas with Light Hardwood Floors and a Niche
10


