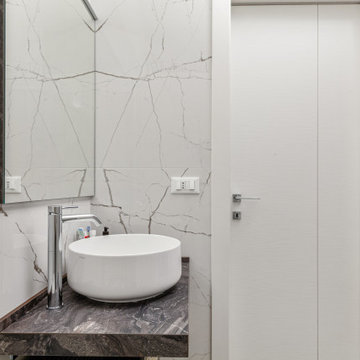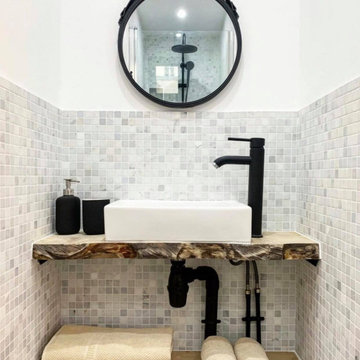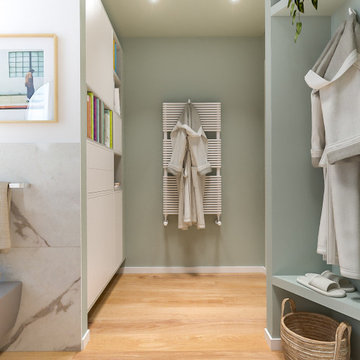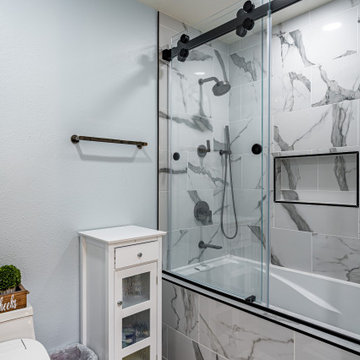Bathroom Design Ideas with Light Hardwood Floors and a Niche
Refine by:
Budget
Sort by:Popular Today
121 - 140 of 316 photos
Item 1 of 3
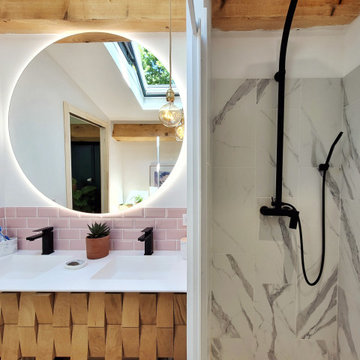
Création d'une salle d'eau attenante à la chambre parentale.
Superficie de 6m²
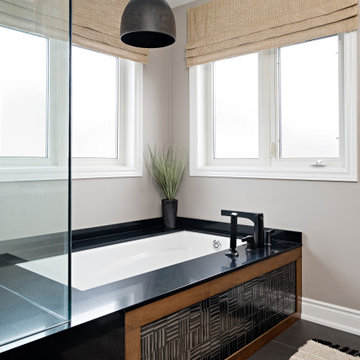
A person’s home is the place where their personality can flourish. In this client’s case, it was their love for their native homeland of Kenya, Africa. One of the main challenges with these space was to remain within the client’s budget. It was important to give this home lots of character, so hiring a faux finish artist to hand-paint the walls in an African inspired pattern for powder room to emphasizing their existing pieces was the perfect solution to staying within their budget needs. Each room was carefully planned to showcase their African heritage in each aspect of the home. The main features included deep wood tones paired with light walls, and dark finishes. A hint of gold was used throughout the house, to complement the spaces and giving the space a bit of a softer feel.
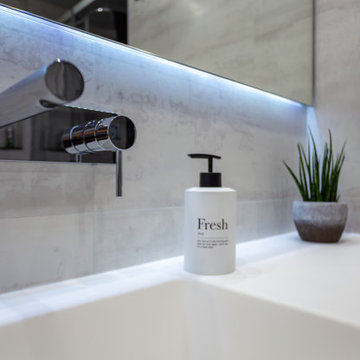
Reforma de baño efectuada por Mejuto Interiorisme en el barrio de Poblenou, Barcelona.
Fotógrafo: Julen Esnal Photography
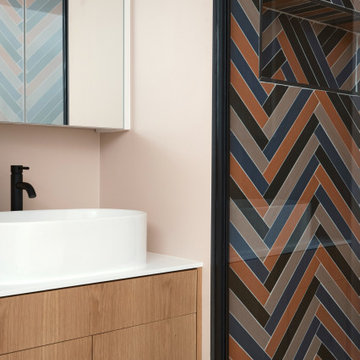
Au fond du couloir, la petite chambre d’invités.
Elle bénéficie d’une salle d’eau, dessinée comme un livre ouvert, d’un côté la douche se niche à travers l’ouverture existante dans le mur porteur, de l’autre la vasque et le miroir ont été obtenus en allant chercher de l’espace dans le couloir.
A l’opposé, la cloison nouvellement créée dispose de pans fixes vitrés en partie haute, conçus pour diffuser la lumière tout en conservant l’intimité.
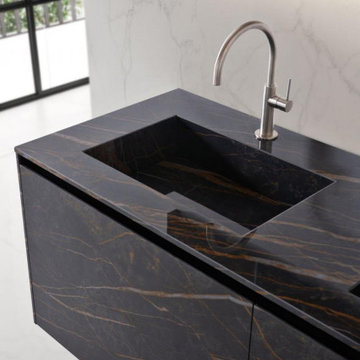
White minimalist bathroom vanity with high arc chrome faucet.
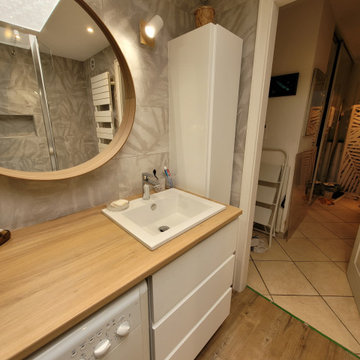
Le puits de lumière a été habillé avec un adhésif sur un Plexiglas pour apporter un aspect déco a la lumière. À gauche, on a installé une grande douche 160 x 80 avec encastré dans le mur une niche pour poser les produits de douche. On installe également une grande paroi de douche totalement transparente pour garder visible tout le volume. À droite un ensemble de meuble blanc avec plan vasque en stratifié bois. Et au fond une superbe tapisserie poster pour donner de la profondeur et du contraste à cette salle de bain. On a l'impression qu'il s'agit d'un passage vers une luxuriante forêt.
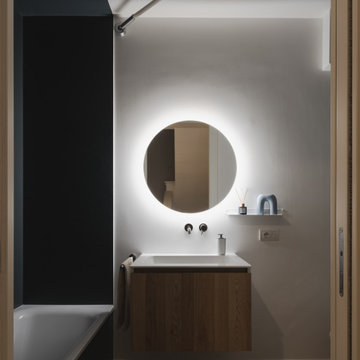
Questo bagno dallo stile minimal è caratterizzato da linee essensiali e pulite. Parquet in legno di rovere, mobile bagno dello stesso materiale, lavabo integrato e specchio rotondo per addolcire le linee decise del rivestimento color petrolio della doccia e dei sanitari.
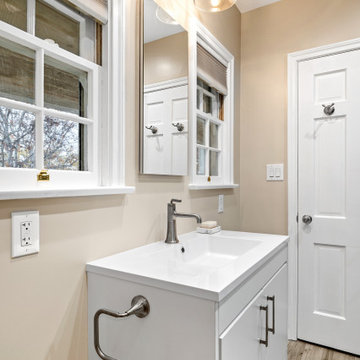
Complete Bathroom Remodel;
- Demolition of old Bathroom
- Installation of Shower Tile; Walls and Shower Floor
- Installation of clear, glass Shower Door/Enclosure
- Installation of light, Hardwood Flooring
- Installation of Windows, Trim & Blinds
- Installation of Vanity Lighting
- Installation of Shower Door enclosure
- Fresh Paint to finish
- All Carpentry, Plumbing, Electrical and Painting requirements per the remodeling project.
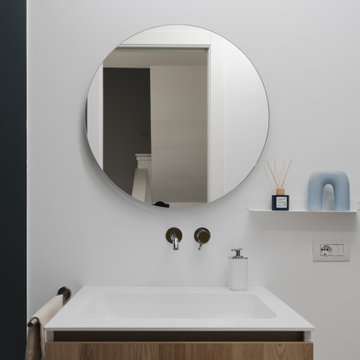
Questo bagno dallo stile minimal è caratterizzato da linee essensiali e pulite. Parquet in legno di rovere, mobile bagno dello stesso materiale, lavabo integrato e specchio rotondo per addolcire le linee decise del rivestimento color petrolio della doccia e dei sanitari.
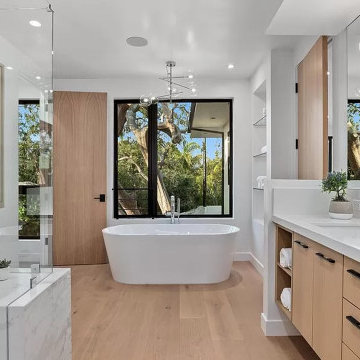
Bathroom Redesign of Culver City home. Renderings show our design based of the clients, preferences and feedback. Inspo
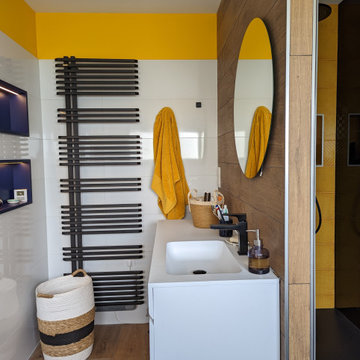
Projet d'aménagement d'une salle de douche en RDC pour la création d'une suite parentale. La nouvelle pièce vient se loger dans le garage existant.
Création d'une douche cachée derrière la vasque. L'ensemble vient se parer de couleurs affirmées pour apporter le sourire dès le matin. Des détails sont pensés pour apporter un maximum de rangement grâce aux niches éclairées.
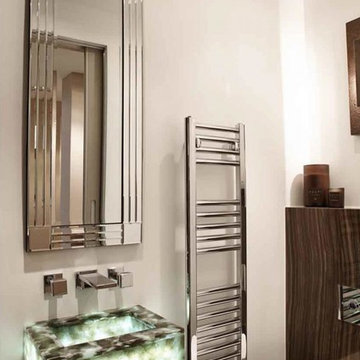
White minimalist bathroom vanity with high arc chrome faucet.
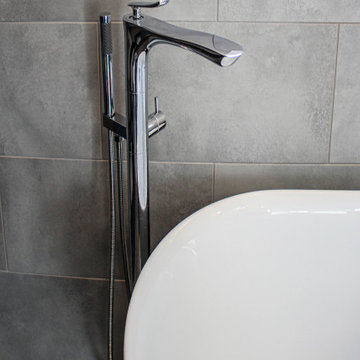
This Primary Bathroom was divided into two separate spaces. The homeowner wished for a more relaxing tub experience and at the same time desired a larger shower. To accommodate these wishes, the spaces were opened, and the entire ceiling was vaulted to create a cohesive look and flood the entire bathroom with light. The entry double-doors were reduced to a single entry door that allowed more space to shift the new double vanity down and position a free-standing soaker tub under the smaller window. The old tub area is now a gorgeous, light filled tiled shower. This bathroom is a vision of a tranquil, pristine alpine lake and the crisp chrome fixtures with matte black accents finish off the look.
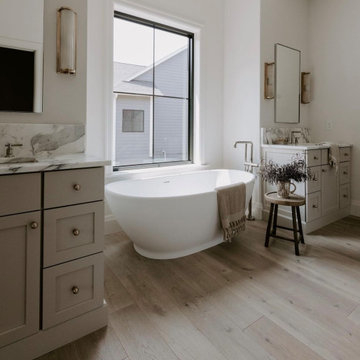
Modern bathroom with free standing tub, light oak floors, and dual vanities.
Design: Black Birch Homes
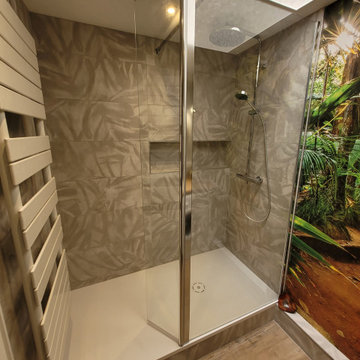
Le puits de lumière a été habillé avec un adhésif sur un Plexiglas pour apporter un aspect déco a la lumière. À gauche, on a installé une grande douche 160 x 80 avec encastré dans le mur une niche pour poser les produits de douche. On installe également une grande paroi de douche totalement transparente pour garder visible tout le volume. À droite un ensemble de meuble blanc avec plan vasque en stratifié bois. Et au fond une superbe tapisserie poster pour donner de la profondeur et du contraste à cette salle de bain. On a l'impression qu'il s'agit d'un passage vers une luxuriante forêt.
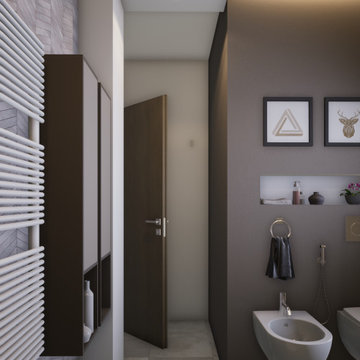
Vista verso ingresso. Il gradino già presente - non eliminabile - è stato enfatizzato, anziché nascosto; questo al doppio fine di nobilitarne l'aspetto estetico e rendere più sicuro il passaggio evidenziando il dislivello.
Bathroom Design Ideas with Light Hardwood Floors and a Niche
7


