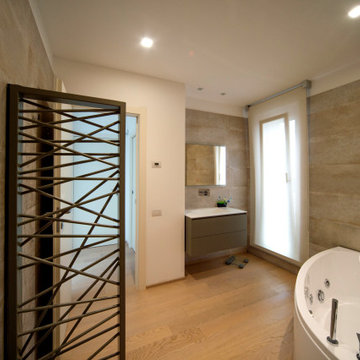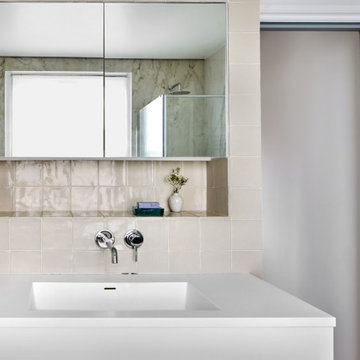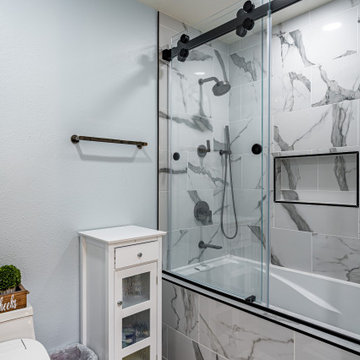Bathroom Design Ideas with Light Hardwood Floors and a Niche
Refine by:
Budget
Sort by:Popular Today
141 - 160 of 316 photos
Item 1 of 3
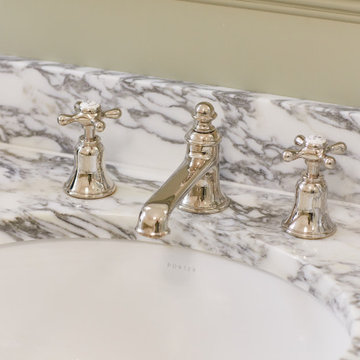
We transformed this unused bedroom into a luxurious bathroom to fulfil the clients brief of a classic space to truly relax and unwind. The Drummonds polished nickel brassware along with the addition of bespoke wood panelling set the tone for this beautiful bathroom. The panelling was finished in Farrow and Ball's 'French Grey' which added a soft tone, allowing the marble and polished nickel brassware to take pride of place. The design incorporated additional hidden storage within the bespoke window seat and vanity mirror, which always proves useful within a bathroom! The limed oak parquet flooring added warmth to what was once a cold North facing room, with the freestanding bath and stunning one-of-a-kind marble shower enclosure completing the transformation.
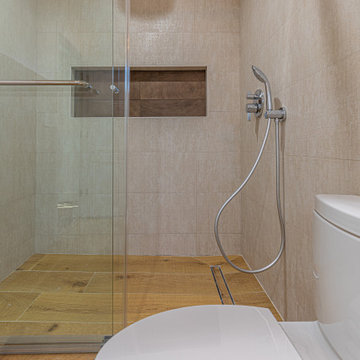
With this full home rebuild we opted for a modern design, opening up the interior, increasing the square footage. We expanded the kitchen, adding an island and custom cabinetry. We split one bathroom into two and installed floating vanities. Italian porcelain tiles and countertops all around gives this house a pristine polished look. We redid all the electrical work, and rebuilt the garage as a yoga studio. We totally redesigned and re-fenced the backyard, installing an outdoor kitchen creating the perfect environment for hosting.
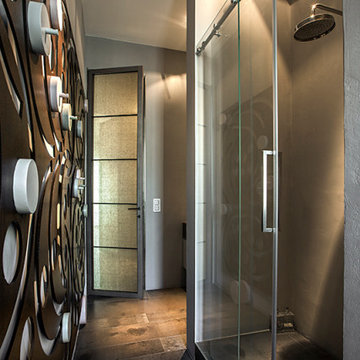
Top bagno in marmo con lavabo integrato, doccia in Marron Corteccia, marmo a vena continua, eleganti rivestimenti in pietra naturale, arredo bagno.

Le puits de lumière a été habillé avec un adhésif sur un Plexiglas pour apporter un aspect déco a la lumière. À gauche, on a installé une grande douche 160 x 80 avec encastré dans le mur une niche pour poser les produits de douche. On installe également une grande paroi de douche totalement transparente pour garder visible tout le volume. À droite un ensemble de meuble blanc avec plan vasque en stratifié bois. Et au fond une superbe tapisserie poster pour donner de la profondeur et du contraste à cette salle de bain. On a l'impression qu'il s'agit d'un passage vers une luxuriante forêt.
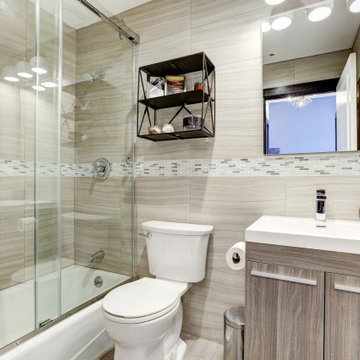
Guest Bathroom with floor to ceiling tile & sliding frameless glass enclosure on tub. Recessed medicine cabinet and wall mount open storage.
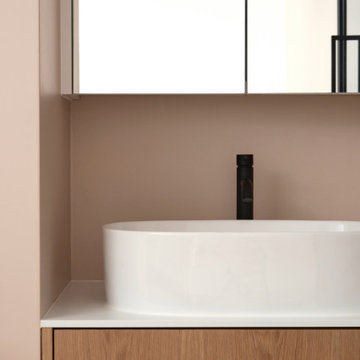
Au fond du couloir, la petite chambre d’invités.
Elle bénéficie d’une salle d’eau, dessinée comme un livre ouvert, d’un côté la douche se niche à travers l’ouverture existante dans le mur porteur, de l’autre la vasque et le miroir ont été obtenus en allant chercher de l’espace dans le couloir.
A l’opposé, la cloison nouvellement créée dispose de pans fixes vitrés en partie haute, conçus pour diffuser la lumière tout en conservant l’intimité.
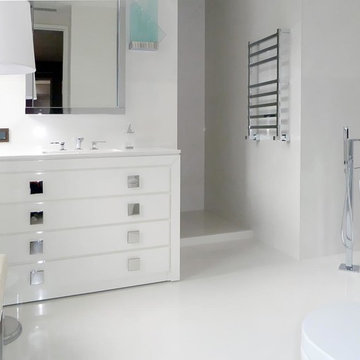
White minimalist bathroom vanity with high arc chrome faucet.
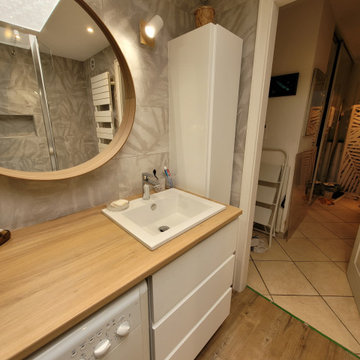
Le puits de lumière a été habillé avec un adhésif sur un Plexiglas pour apporter un aspect déco a la lumière. À gauche, on a installé une grande douche 160 x 80 avec encastré dans le mur une niche pour poser les produits de douche. On installe également une grande paroi de douche totalement transparente pour garder visible tout le volume. À droite un ensemble de meuble blanc avec plan vasque en stratifié bois. Et au fond une superbe tapisserie poster pour donner de la profondeur et du contraste à cette salle de bain. On a l'impression qu'il s'agit d'un passage vers une luxuriante forêt.
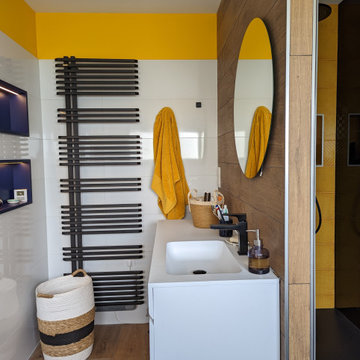
Projet d'aménagement d'une salle de douche en RDC pour la création d'une suite parentale. La nouvelle pièce vient se loger dans le garage existant.
Création d'une douche cachée derrière la vasque. L'ensemble vient se parer de couleurs affirmées pour apporter le sourire dès le matin. Des détails sont pensés pour apporter un maximum de rangement grâce aux niches éclairées.
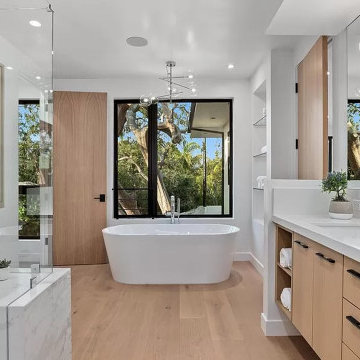
Bathroom Redesign of Culver City home. Renderings show our design based of the clients, preferences and feedback. Inspo
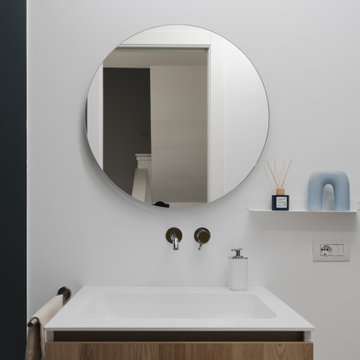
Questo bagno dallo stile minimal è caratterizzato da linee essensiali e pulite. Parquet in legno di rovere, mobile bagno dello stesso materiale, lavabo integrato e specchio rotondo per addolcire le linee decise del rivestimento color petrolio della doccia e dei sanitari.
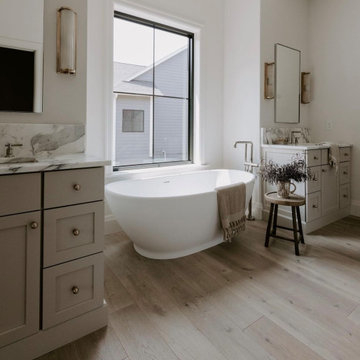
Modern bathroom with free standing tub, light oak floors, and dual vanities.
Design: Black Birch Homes
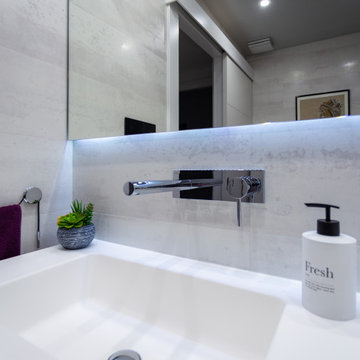
Reforma de baño efectuada por Mejuto Interiorisme en el barrio de Poblenou, Barcelona.
Fotógrafo: Julen Esnal Photography
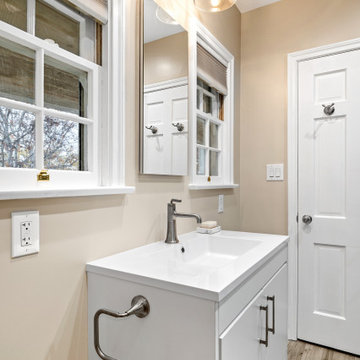
Complete Bathroom Remodel;
- Demolition of old Bathroom
- Installation of Shower Tile; Walls and Shower Floor
- Installation of clear, glass Shower Door/Enclosure
- Installation of light, Hardwood Flooring
- Installation of Windows, Trim & Blinds
- Installation of Vanity Lighting
- Installation of Shower Door enclosure
- Fresh Paint to finish
- All Carpentry, Plumbing, Electrical and Painting requirements per the remodeling project.
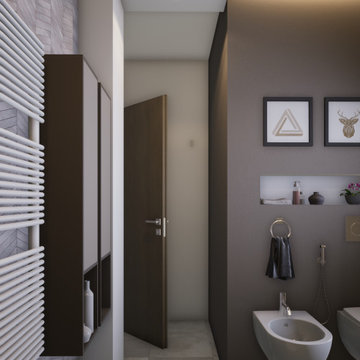
Vista verso ingresso. Il gradino già presente - non eliminabile - è stato enfatizzato, anziché nascosto; questo al doppio fine di nobilitarne l'aspetto estetico e rendere più sicuro il passaggio evidenziando il dislivello.
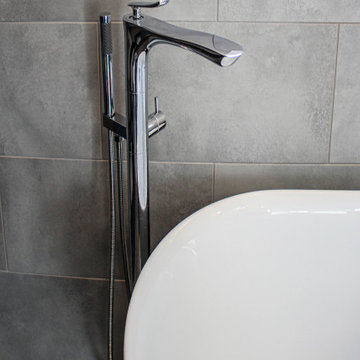
This Primary Bathroom was divided into two separate spaces. The homeowner wished for a more relaxing tub experience and at the same time desired a larger shower. To accommodate these wishes, the spaces were opened, and the entire ceiling was vaulted to create a cohesive look and flood the entire bathroom with light. The entry double-doors were reduced to a single entry door that allowed more space to shift the new double vanity down and position a free-standing soaker tub under the smaller window. The old tub area is now a gorgeous, light filled tiled shower. This bathroom is a vision of a tranquil, pristine alpine lake and the crisp chrome fixtures with matte black accents finish off the look.
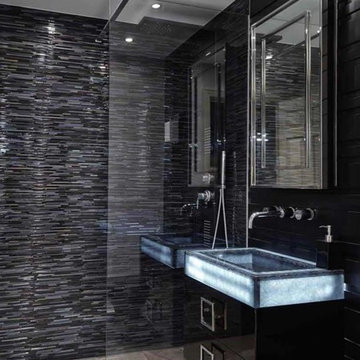
White minimalist bathroom vanity with high arc chrome faucet.
Bathroom Design Ideas with Light Hardwood Floors and a Niche
8


