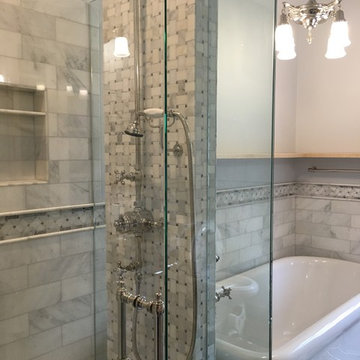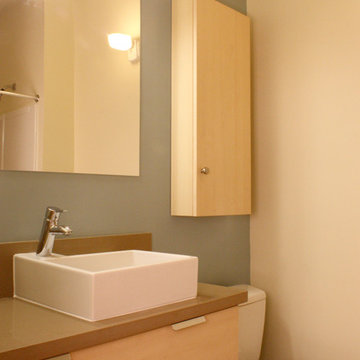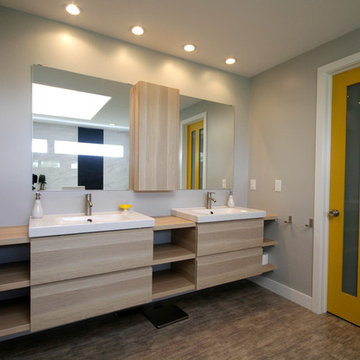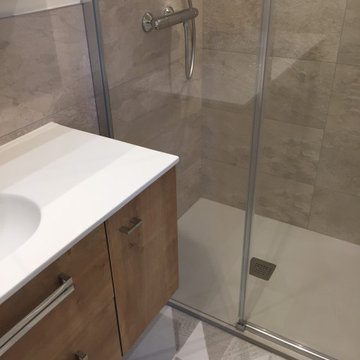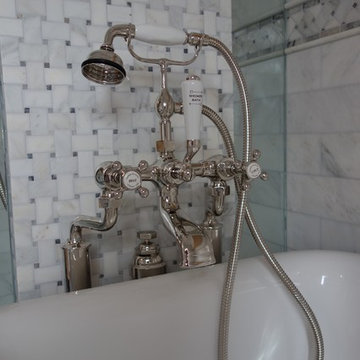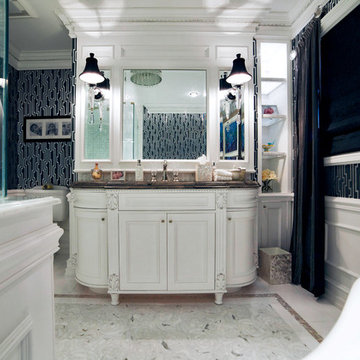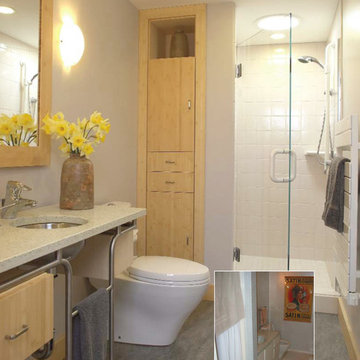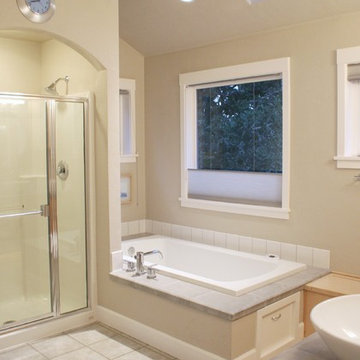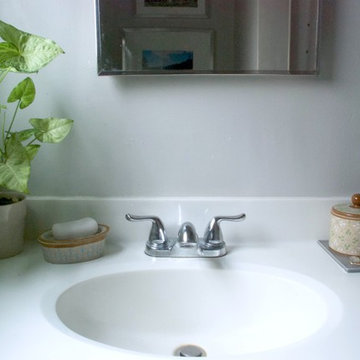Bathroom Design Ideas with Light Wood Cabinets and Linoleum Floors
Refine by:
Budget
Sort by:Popular Today
21 - 40 of 158 photos
Item 1 of 3
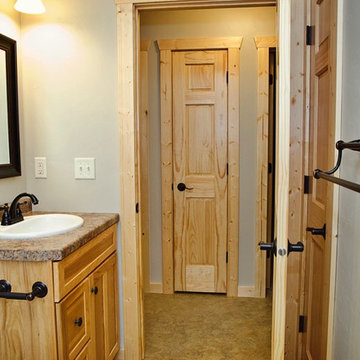
As you can see the bathroom vanity and countertop ties in nicely with the rest of the home.
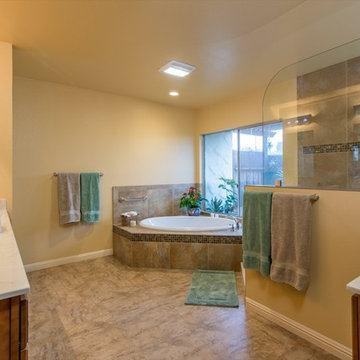
This remodeled San Diego bathroom features a large, circular stand-alone bathtub accented with glass mosaic tile. A large, alcove shower features stone, marble and glass tile as well as a built-in shower alcove. A his and hers vanity features frame-less mirrors. The bathroom is tied together with two blue, blown glass vanity lights that evoke an under-water feeling.

The architect and build team did an outstanding job creating space and provision for this compact bath and shower room.
The custom built plywood combination toilet and vanity unit is in keeping with the materials used throughout the space.
Black fixtures and hardware create striking accents and the beautiful grey terrazzo tiles continue into the shower area which includes a lighted storage niche.
Stylish, perfectly compact, shower room.
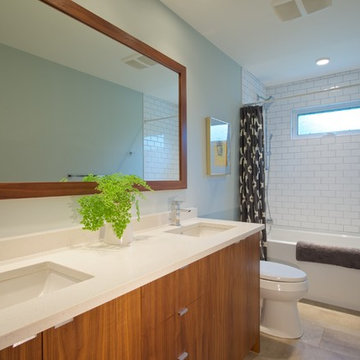
This was a very clean update to the bathroom that gave it a very calm feeling. Soft paint colours played really well on the wood grain cabinets
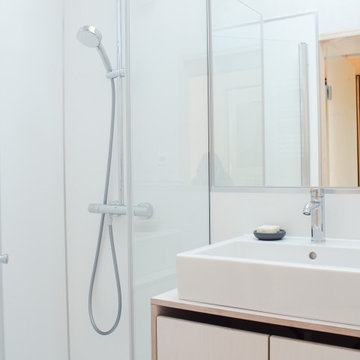
Ausgestattet mit einer Dusche, WC, Stauraum und einem großen Spiegel bietet das Tageslichtbadezimmer alles, was man für ein minimalistische Spa-Erlebnis im Alltag benötigt.
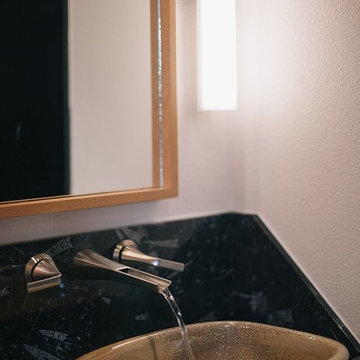
Please sign heavily in lieu of a narrative for this image.
Photography by Schweitzer Creative
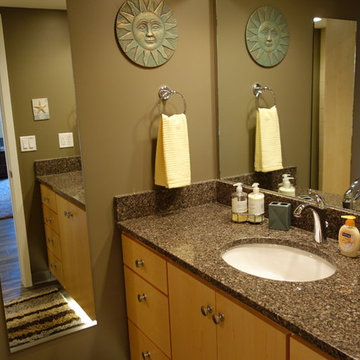
The lower bath was completely remodeled including the expanded shower. A large counter-height vanity and plenty of cabinet storage for towels and supplies were included. The far wall in this picture is the concrete foundation under the drywall, so we couldn't add an electric plug to the left side of the vanity. Instead, we included an electric plug in the second deep drawer of the vanity for hair dryers, etc. to be hidden. Toe kick lighting helps with guests at night.
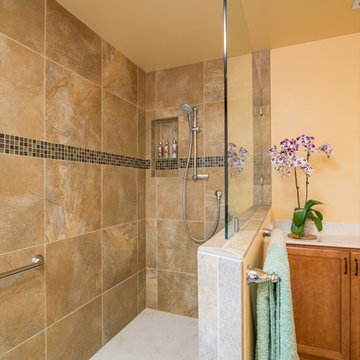
This remodeled San Diego bathroom features a large, circular stand-alone bathtub accented with glass mosaic tile. A large, alcove shower features stone, marble and glass tile as well as a built-in shower alcove. A his and hers vanity features frame-less mirrors. The bathroom is tied together with two blue, blown glass vanity lights that evoke an under-water feeling. Photo by Scott Basile.
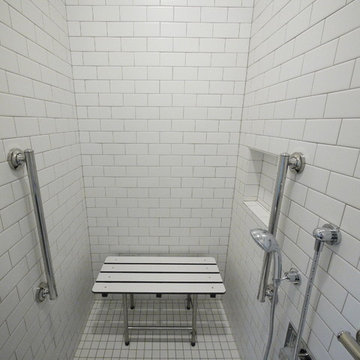
This is a view of His Master Bath. This space is designed for accessiblity and aging in place: decorative grab bars, wheelchair accessible shower, folding shower door, folding shower bench, etc.
The cabinets are maple, the counter tops quartz, the floor Forbo Marmoleum, and the custom tri-folding shower door is low iron satin glass.
Photo: David H. Lidsky Architect
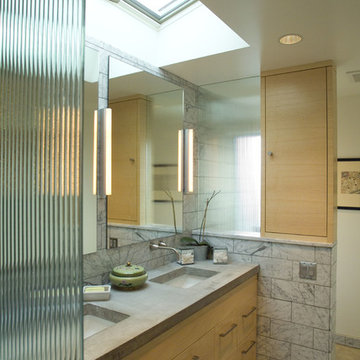
This 1950's split-level ranch house was completely renovated to meet the needs of a growing family. The central roof was raised to admit generous natural ambient light to the kitchen and living spaces. New metal windows were enlarged and repositioned to capture distant views. Interior finishes were replaced and the mechanical system revised to provide radiantly heated floors.
The project was undertaken while Jim was a partner with Richard Brown Architects, AIA, LLP.
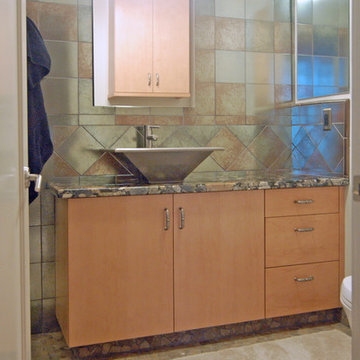
Using Wood-Mode's Vista doorstyle with a light stain on maple wood, we designed cabinetry for this entire home. The sleek lines of the cabinets are softened here by the earth tones of the tile, counter and flooring.
Bathroom Design Ideas with Light Wood Cabinets and Linoleum Floors
2


