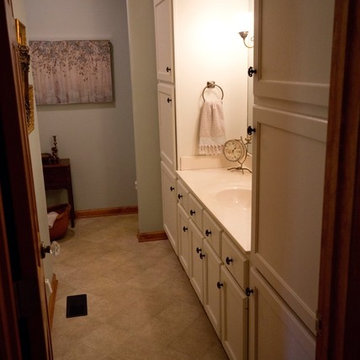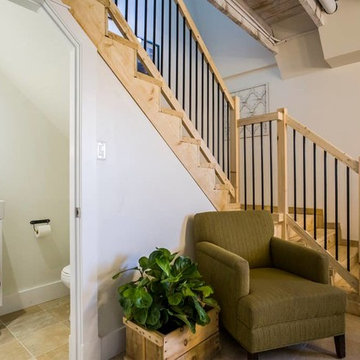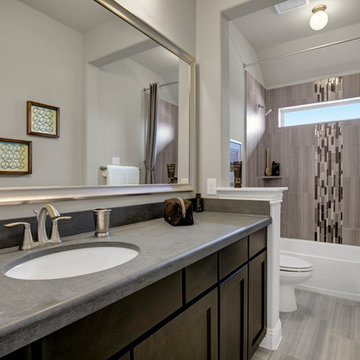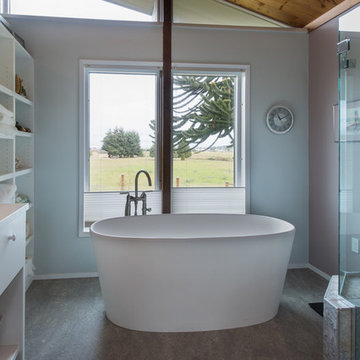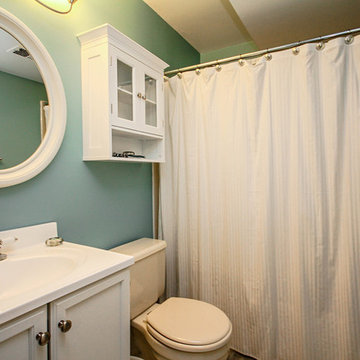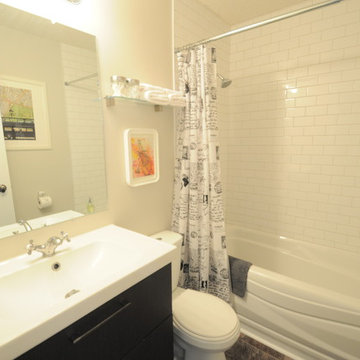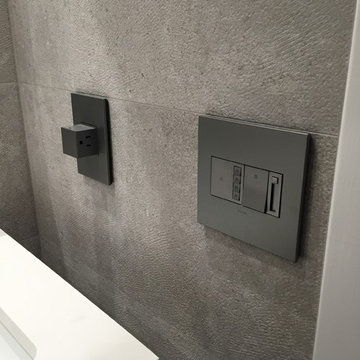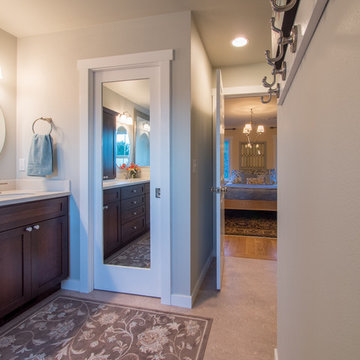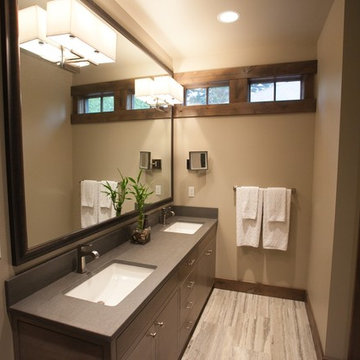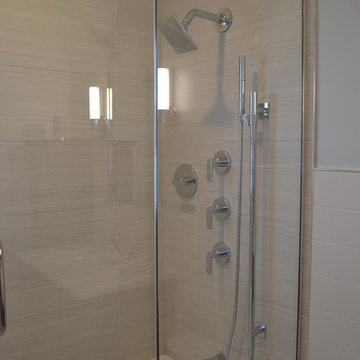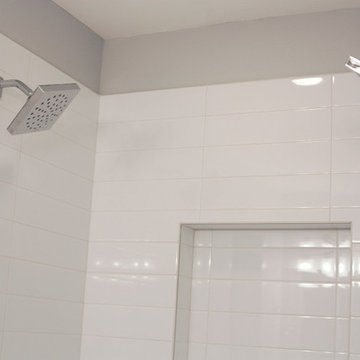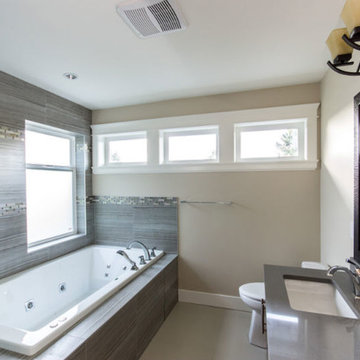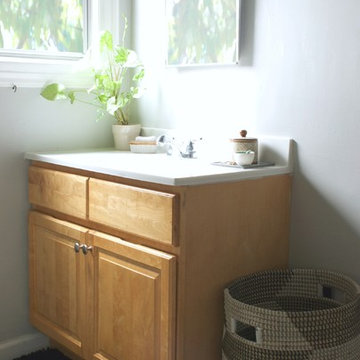Bathroom Design Ideas with Linoleum Floors and Solid Surface Benchtops
Sort by:Popular Today
101 - 120 of 304 photos
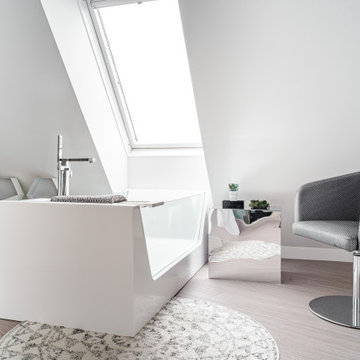
Durch eine Komplettsanierung dieser Dachgeschoss-Maisonette mit 160m² entstand eine wundervoll stilsichere Lounge zum darin wohlfühlen.
Bevor die neue Möblierung eingesetzt wurde, musste zuerst der Altbestand entsorgt werden. Weiters wurden die Sanitärsleitungen vollkommen erneuert, im oberen Teil der zweistöckigen Wohnung eine Sanitäranlage neu erstellt.
Das Mobiliar, aus Häusern wie Minotti und Fendi zusammengetragen, unterliegt stets der naturalistischen Eleganz, die sich durch zahlreiche Gold- und Silberelemente aus der grün-beigen Farbgebung kennzeichnet.
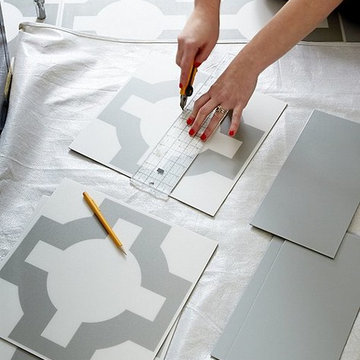
Step 5: Easy-to-Install Flooring: Like the wall tiles, the flooring was in pretty solid shape but far from stylish. So with the help of a gorgeous line of linoleum tiles I gave the bathroom floor a major upgrade. There are some really huge advantages to working with linoleum. For starters, installing it is super easy, and you need only a utility knife to cut it and a little contact cement to hold it in place.
Photo by Manuel Rodriguez
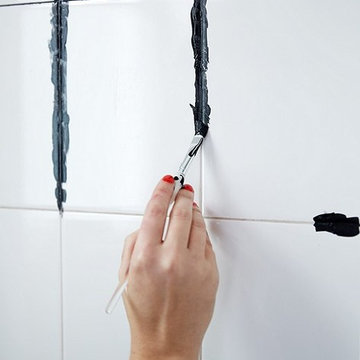
Step 4: A Quick Tile Fix: With the plumbing fixtures updated I turned my attention to the tile. If budget and time were no object, Glen and Louise would have preferred to replace the tiles with a more interesting option. In reality, however, that option was out. On the upside, the tiles were in good shape and relatively inoffensive. To add a little graphic oomph, I used a paint-on grout dye to darken the existing white grout lines.
The process of dyeing grout is really simple: You paint the product on and then wipe away the excess with a paper towel or a rag. Don’t worry; the dye stains only the grout joints. I found that working on small sections of wall works best. If you try to cover too much space at a time you’ll end up really needing to scrub to get the dye off.
Photo by Manuel Rodriguez
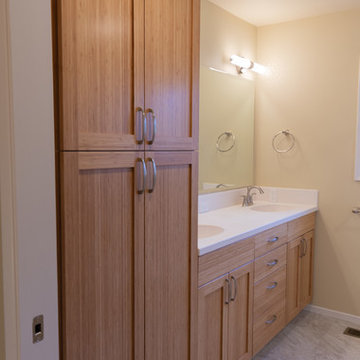
We were hired to combine the main hall bath and a 1/2 bath of the master bedroom. The main bathroom was partially gutted when we started the design project as a severe water event had occurred. The client wanted an economical, but modern looking remodel that would be appealing to buyers in the future when she needed to sell and move to a retirement community as she currently lived alone.
The new tub/shower is in the location of the original 1/2 bath. Our homeowner wanted an easy to clean. but modern looking shower and vanity. Lanmark by Lane Marble was chosen as it has no grout and is a seamless product similar to Corian. We created 2 niches in the shower to store bottles to keep them off the tub deck and prevent them from slipping into the shower. An American Standard Princeton bathtub was chosen, so when the client eventually left her home, her home would be appealing to families with small children. For the vanity the same Lanmark color was chosen with 2 integrated sinks for easy cleaning.
Delta and Moen faucets, showerheads, and accessories were mix and matched to update the bathroom. Vinyl flooring was also chosen for its ease of cleaning and care.
Bamboo cabinetry was added to provide a modern,, timeless, and warm wood tone to the space. In this small home, storage is badly needed so I created a large linen cabinet with a pull-out shelf on the lower shelf for easier access for that shelf.
The original 1/2 bath window in the new tub/shower area was replaced with a new vinyl window and wrapped with Lanmark to provide a watertight system.
To give plenty of lighting at the vanity, George Kovacs LED lights fixtures were installed over each sink. This bathroom is now a light and bright space that will be functional and beautiful for years to come.
This project was designed for and completed by Corvallis Custom Kitchens and Baths.
Photos by: H. Needham
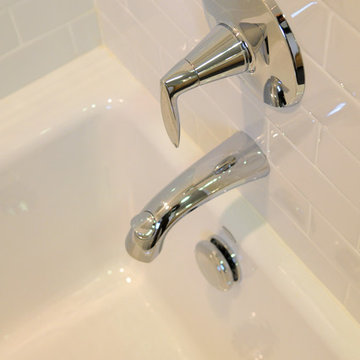
A five and a half foot cast iron Kohler bathtub is paired with Kohler bath-shower fixtures. White Daltile subway tile covers the bath-shower walls.
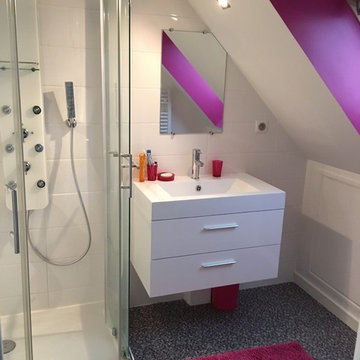
Cette salle de bains, a été totalement créée. A la place de la vieille douche et du lavabo hors du temps, une douche massante a été installé ainsi qu'un plan vasque suspendu.
Du carrelage a été posé sur le mur côté douche et lavabo.
Le sol a été remplacé par du lino imitation mosaïque. Quelques touches de rose permet d'égaye cette salle de bains.
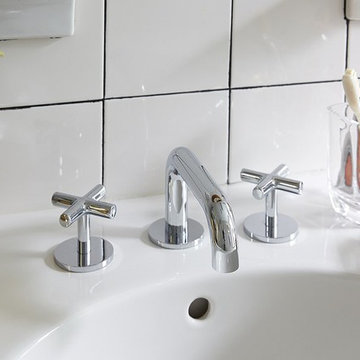
Step 1: Out with the Old: The most costly and time-consuming part of a bathroom renovation is relocating plumbing and electrical fixtures. The demo involved can leave the space unusable for weeks, with walls that need repair and tiles that need replacing. So I decided to leave the existing bathroom layout in place but replace the sink and tub fixtures. After some careful measuring to make sure everything would fit, I ordered a new sink and faucet to replace the existing boxy cabinet and dated fixture.
Photo by Manuel Rodriguez
Bathroom Design Ideas with Linoleum Floors and Solid Surface Benchtops
6
