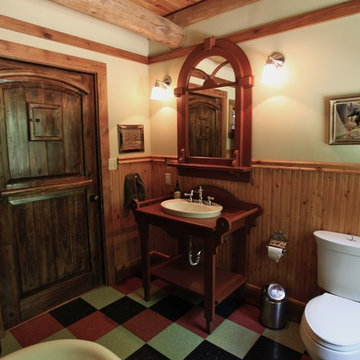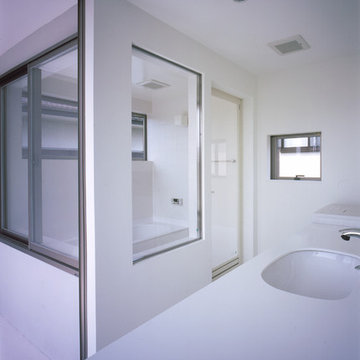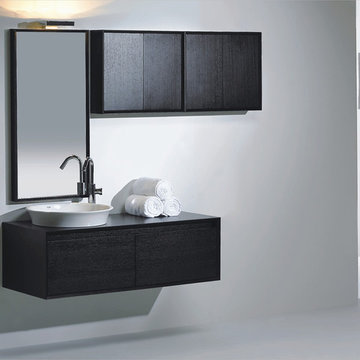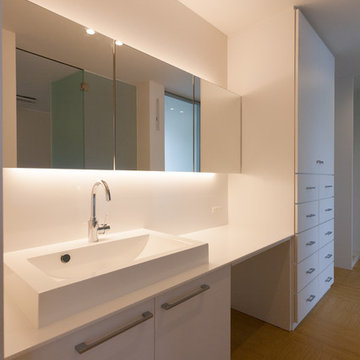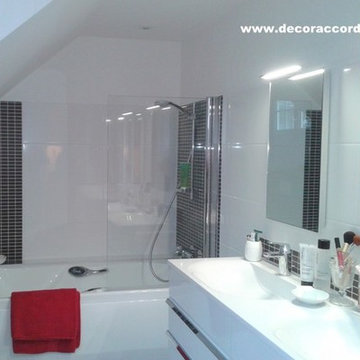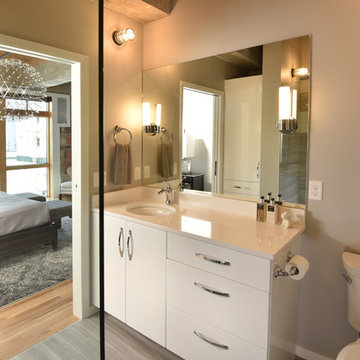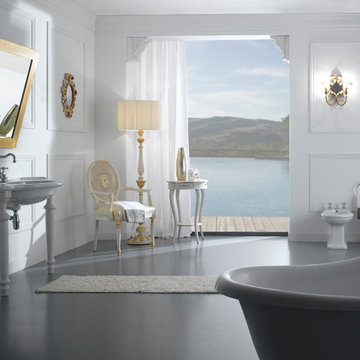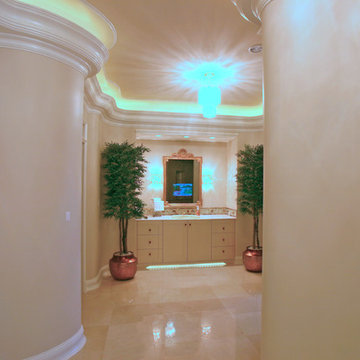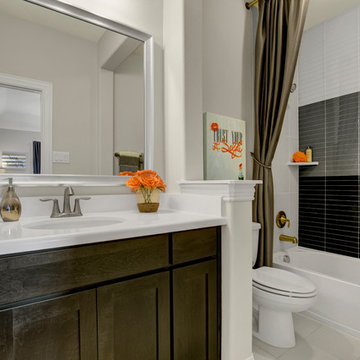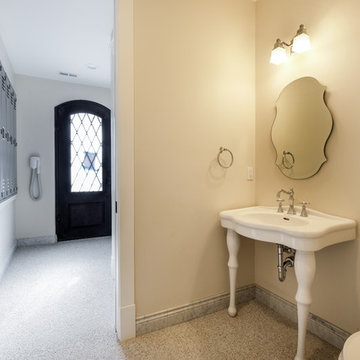Bathroom Design Ideas with Linoleum Floors and Solid Surface Benchtops
Refine by:
Budget
Sort by:Popular Today
121 - 140 of 304 photos
Item 1 of 3
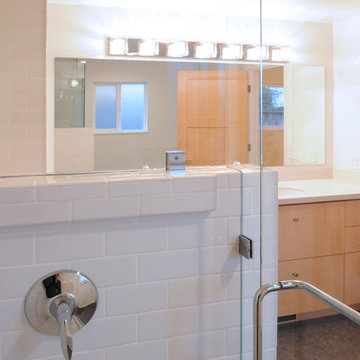
Daltile white subway tile shower surround over a Kohler cast iron shower base. Custom frameless glass enclosure with chrome fixtures. Gray Marmoleum flooring. Maple flat panel cabinets.
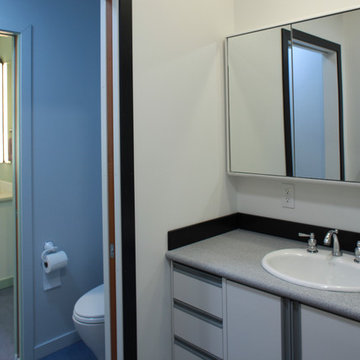
A shared water closet separates the "girl's bathroom" from the "boy's bathroom". Toilet Toto Aquia dual flush.
Girls bathroom vanity top: solid surface. Mirror: Robern. Sink: Kohler. Faucet:
Moen. Cabinet; Kraftmaid thermafoil.
Natural and artificial light in boy's bath and water closet provided by a tubular skylight with built-in lighting.
©William Thompson
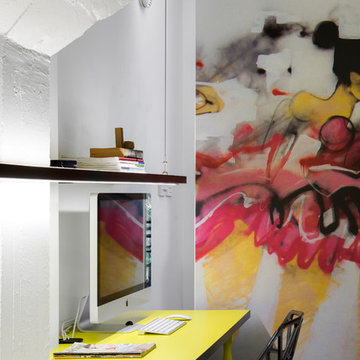
The over-sized sliding door provides access to the bathroom on the left and walk in robe and study to the right, creating additional space and privacy.
Image: Nicole England
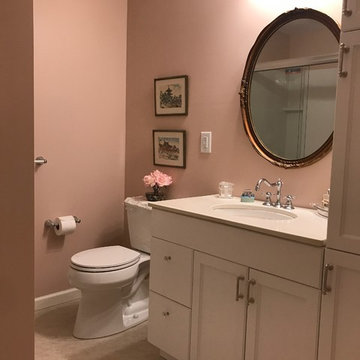
The Master Bath is small but mighty! The tall cabinet to the right is 21" deep and provides storage for towels and supplies. The vanity sink base is great for cleaners and essentials while the two drawers house all the toiletries the homeowner needs. The top is actually from her former Powder Room. The sink is a hand painted undermount, which she dearly loved, so we fitted the new cabinet to accomadate it and altered the 4" spread lav holes just enough to update the faucet with a new 8" spread classic style in chrome. The shower, seen in the antique mirror, is a moulded unit with a removalable bench and clear glass sliding doors. Great for full function and all the options! Tthe flooring is the interlocking, floating LVP which will stand up and clean up to anything, especially water.
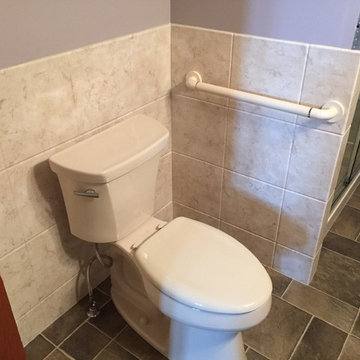
The Tivoli Travertine acrylic wainscoting around the toilet finishes the area off nicely and it protects the walls from moisture. The flooring is Armstrong Sheet vinyl flooring adds the perfect contrast in color to the other items in the bathroom.
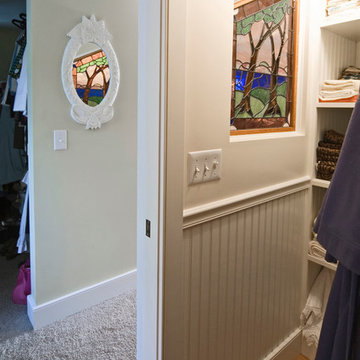
This project included a second story addition for expansion of the master bedroom suite including a new master bathroom. The homeowners wanted a spot for art work that was created for them on their wedding day. The framing was built to accommodate the stained glass art work and is now one of their favorite parts of the bath reno.
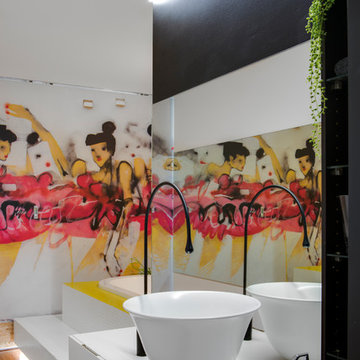
The over-sized sliding door provides access to the bathroom on the left and walk in robe and study to the right, creating additional space and privacy.
Image: Nicole England
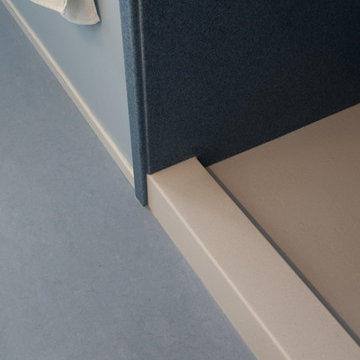
My clients wanted to change their 1950's pink bathroom and remove the bathtub. They are planning to age-in place and the bathtub was a tripping hazard. Also, the showerhead had been installed quite low originally and one of my clients had to bend awkwardly to shower, so we raised the height of the showerhead to accommodate his tall frame.
My clients chose to remodel their bathroom with a blue and white color scheme. Blue Heaven Forbo Marmoluem flooring was installed to waterproof the floor. Planetarium Blue Lanmark was used for the countertop with integrated sink and the shower walls. For a visual contrast in the shower, Blizzard Lanmark was chosen for the floor and the corner seat/bench. This will help the homeowners see the transition between the flooring and the shower easier as they age.
Grab bars were installed inside the shower, along with blocking in the walls to aid in getting into and out of the shower, and getting up and down onto the seat in the shower.
Bright, white shaker cabinetry was installed, including a counter mounted medicine cabinet with rain glass. This added much more storage for my clients which was needed in this one bath home.
The owners painted the walls in a soft shade of blue once the remodel was complete. They are loving their remodeled bathroom and all of the extra storage. The seat in the shower is a real favorite too.
Holly Needham
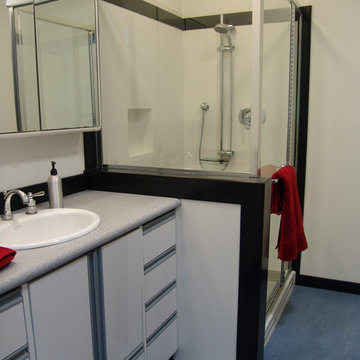
A boy's bath in a Jack & Jill design for a boy and a girl. The shower surround and vanity top are solid surface. The flooring is Marmoleum. Shower pan; Jacuzzi Shower fixtures: Grohe. Sink: Kohler. Faucet: Moen. Cabinetry: Strasser Woodenworks.
©WestSound Home & Garden Magazine
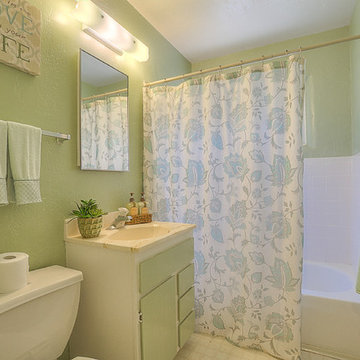
Listed by Joe Brooks, KW Academy Office, Albuquerque. Furniture provided by CORT Furniture Rental, Albuquerque. Eric @ KW Academy Office, Albuquerque, NM
Bathroom Design Ideas with Linoleum Floors and Solid Surface Benchtops
7


