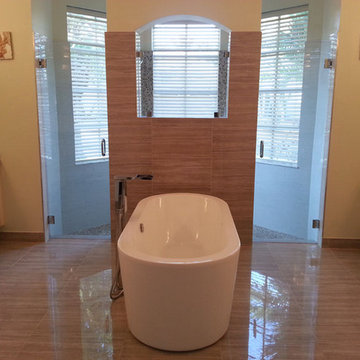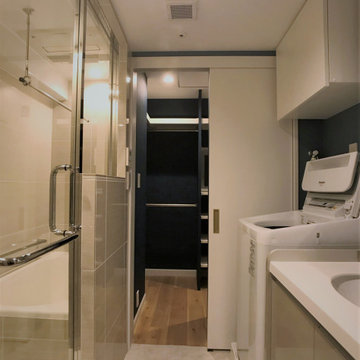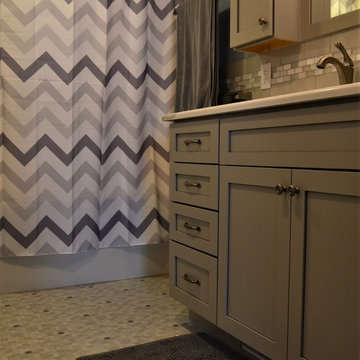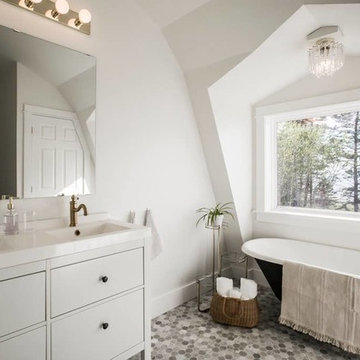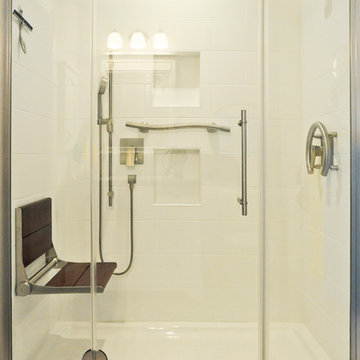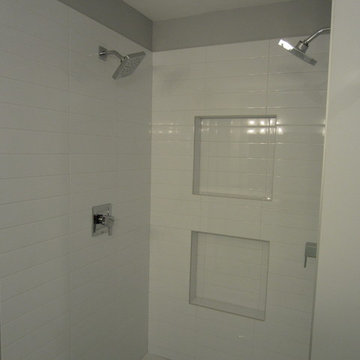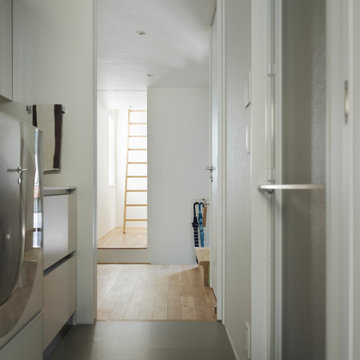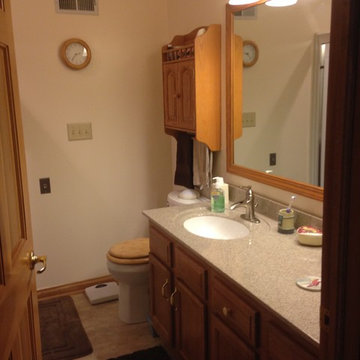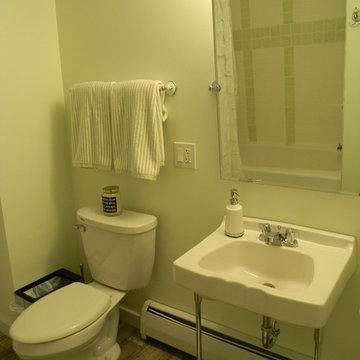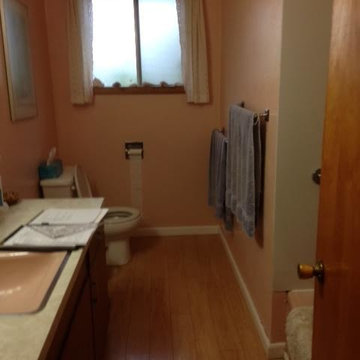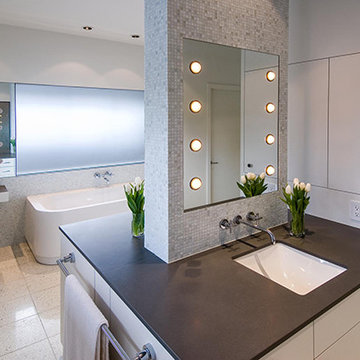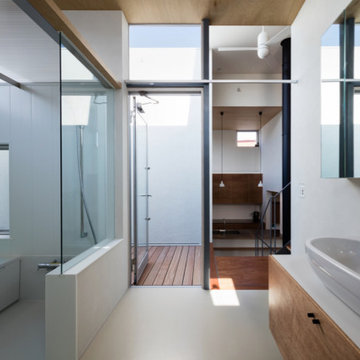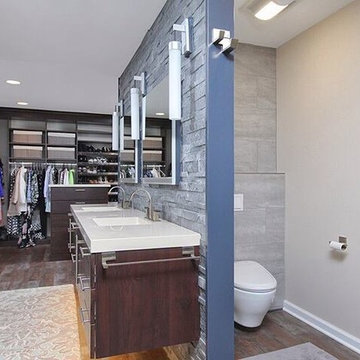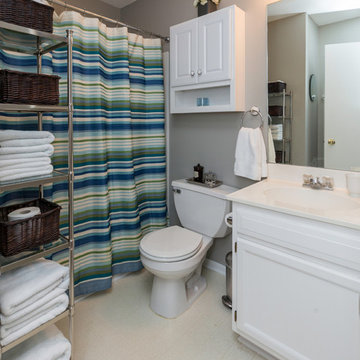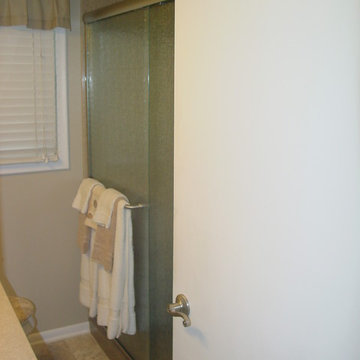Bathroom Design Ideas with Linoleum Floors and Solid Surface Benchtops
Refine by:
Budget
Sort by:Popular Today
161 - 180 of 304 photos
Item 1 of 3
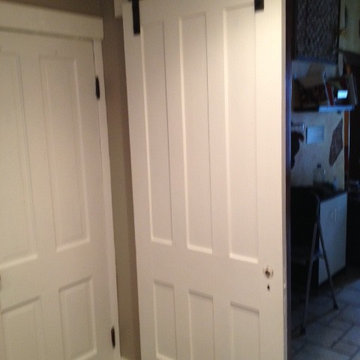
AFTER: We added a reclaimed door on a slider. Now both doors can occupy the same space without taking away from the elbow room.
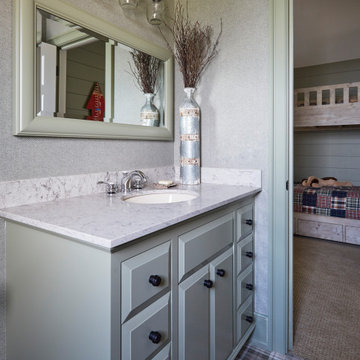
The bunk room en-suite bath features a pale green vanity, tweed walls, and plaid linoleum floor.
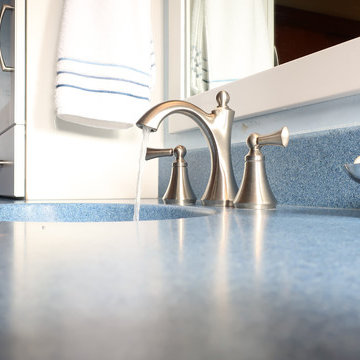
My clients wanted to change their 1950's pink bathroom and remove the bathtub. They are planning to age-in place and the bathtub was a tripping hazard. Also, the showerhead had been installed quite low originally and one of my clients had to bend awkwardly to shower, so we raised the height of the showerhead to accommodate his tall frame.
My clients chose to remodel their bathroom with a blue and white color scheme. Blue Heaven Forbo Marmoluem flooring was installed to waterproof the floor. Planetarium Blue Lanmark was used for the countertop with integrated sink and the shower walls. For a visual contrast in the shower, Blizzard Lanmark was chosen for the floor and the corner seat/bench. This will help the homeowners see the transition between the flooring and the shower easier as they age.
Grab bars were installed inside the shower, along with blocking in the walls to aid in getting into and out of the shower, and getting up and down onto the seat in the shower.
Bright, white shaker cabinetry was installed, including a counter mounted medicine cabinet with rain glass. This added much more storage for my clients which was needed in this one bath home.
The owners painted the walls in a soft shade of blue once the remodel was complete. They are loving their remodeled bathroom and all of the extra storage. The seat in the shower is a real favorite too.
Holly Needham
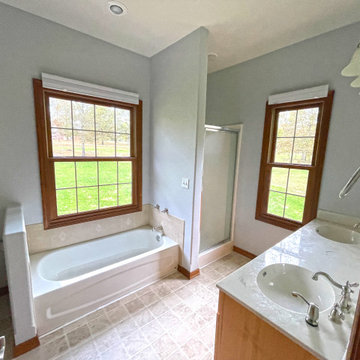
Guest Bath - Before
This is a great size bathroom for a guest bath, but it was outdated and not up to the standards of the rest of the spaces in this custom view home on the White River
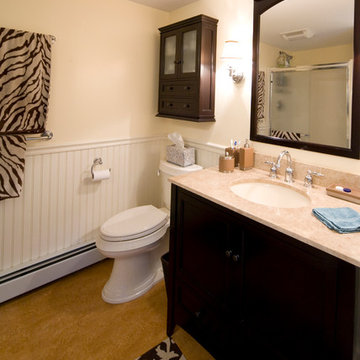
This project included a second story addition for expansion of the master bedroom suite including a new master bathroom. New vanity, plumbing fixtures, shower enclosure, undermount sink etc.
Bathroom Design Ideas with Linoleum Floors and Solid Surface Benchtops
9


