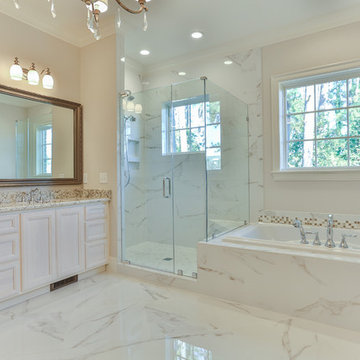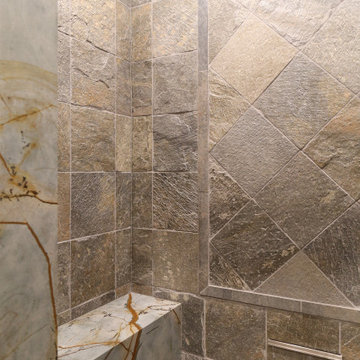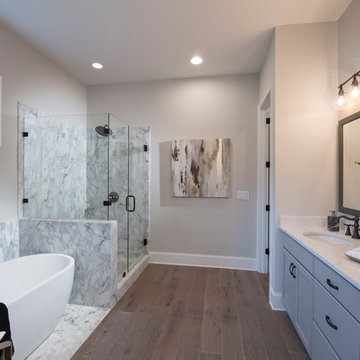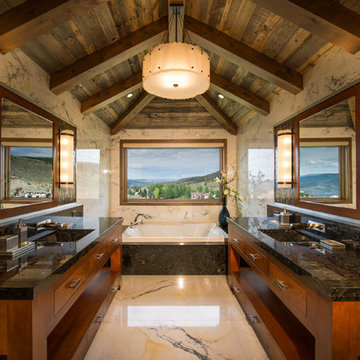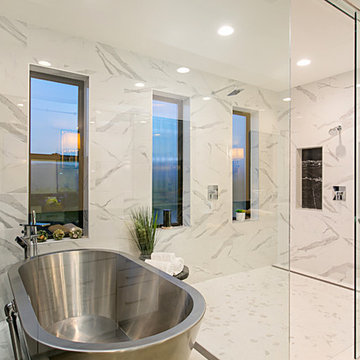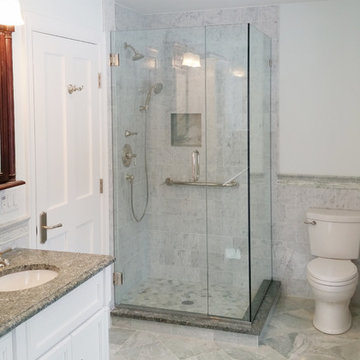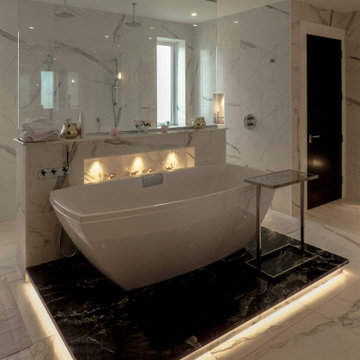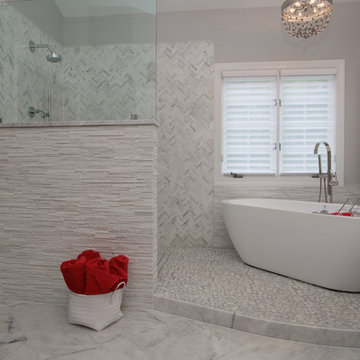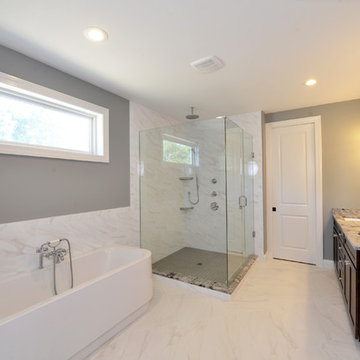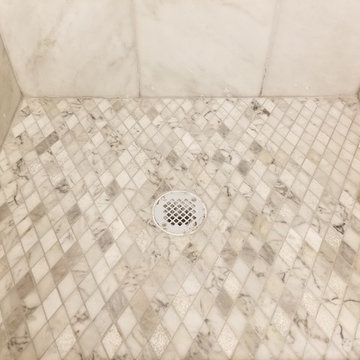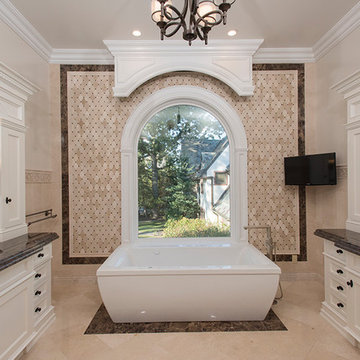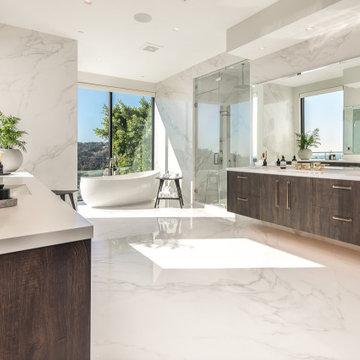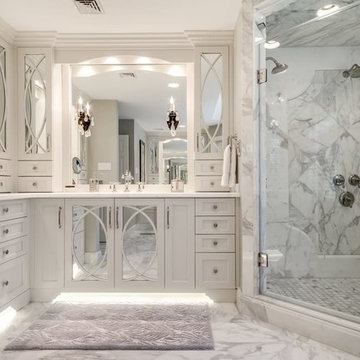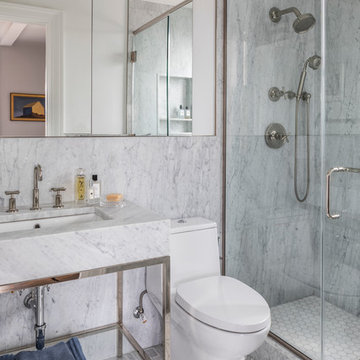Bathroom Design Ideas with Marble and Granite Benchtops
Refine by:
Budget
Sort by:Popular Today
101 - 120 of 2,206 photos
Item 1 of 3
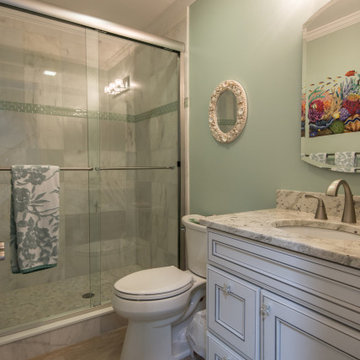
Bathroom Remodel in Kings Grant, Fenwick Island DE with Sliding Glass Shower Doors, Wood Flooring and White Vanity
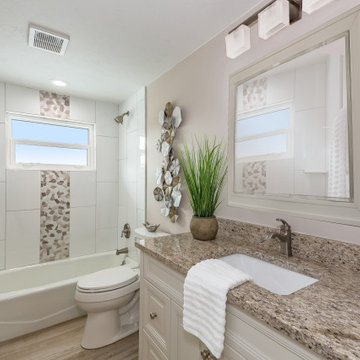
Bathroom of an Intracoastal Home in Sarasota, Florida. Design by Doshia Wagner of NonStop Staging. Photography by Christina Cook Lee.
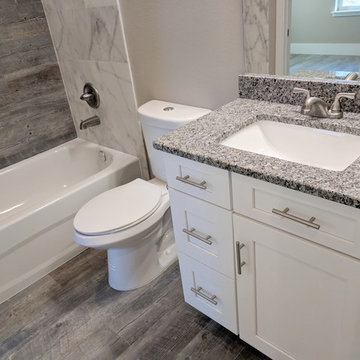
Downstairs Junior Suite Bathroom is finished with beautiful granite countertops, porcelain wood looking tile and carrara marble and is equipped with plenty of drawer space in your vanity area!
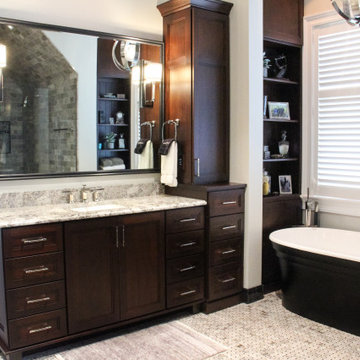
Master bathroom features custom cherry cabinetry by Hoosier House furnishings, Anatolia Tile & Stone Phantasie Gray marble tile on shower and floor. Artistic Tile Nero Marquina along base. Uttermost Trofarello silver pendant light above the Victoria + Albert Warndon soaking tub.
General contracting by Martin Bros. Contracting, Inc.; Architecture by Helman Sechrist Architecture; Interior Design by Nanci Wirt. Images are the property of Martin Bros. Contracting, Inc. and may not be used without written permission.
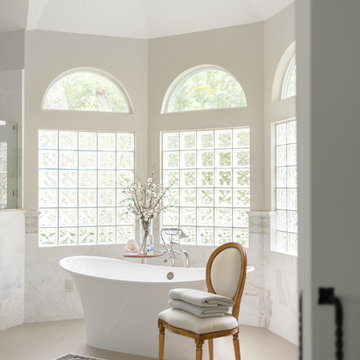
These clients retained MMI to assist with a full renovation of the 1st floor following the Harvey Flood. With 4 feet of water in their home, we worked tirelessly to put the home back in working order. While Harvey served our city lemons, we took the opportunity to make lemonade. The kitchen was expanded to accommodate seating at the island and a butler's pantry. A lovely free-standing tub replaced the former Jacuzzi drop-in and the shower was enlarged to take advantage of the expansive master bathroom. Finally, the fireplace was extended to the two-story ceiling to accommodate the TV over the mantel. While we were able to salvage much of the existing slate flooring, the overall color scheme was updated to reflect current trends and a desire for a fresh look and feel. As with our other Harvey projects, our proudest moments were seeing the family move back in to their beautifully renovated home.
Bathroom Design Ideas with Marble and Granite Benchtops
6


