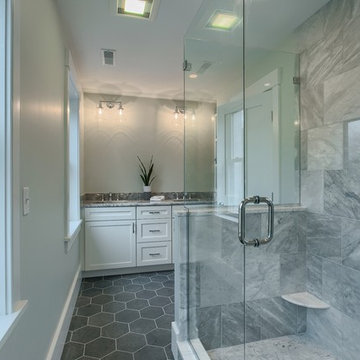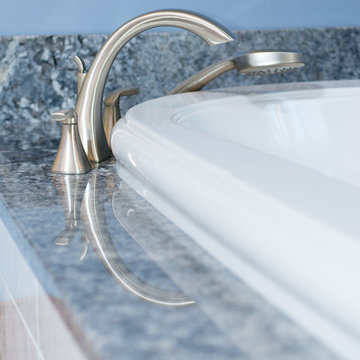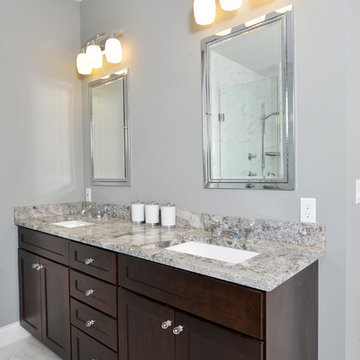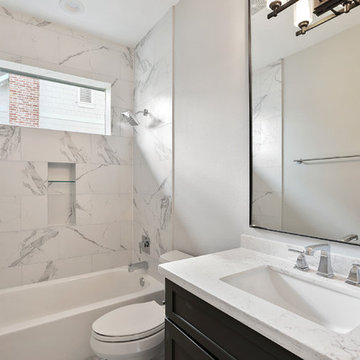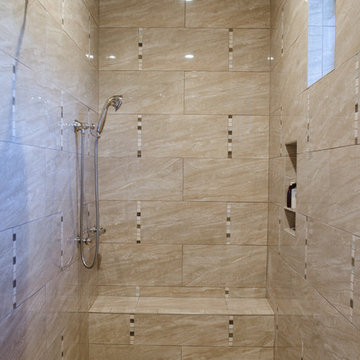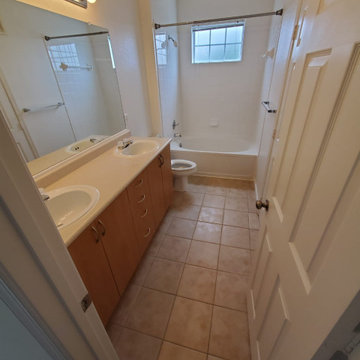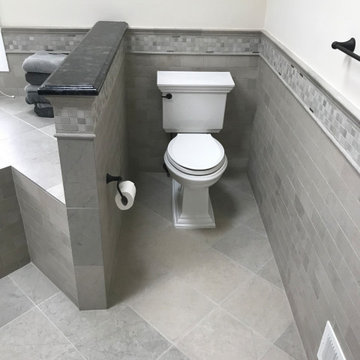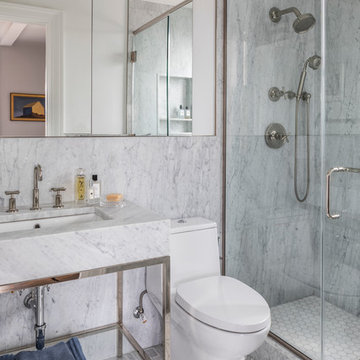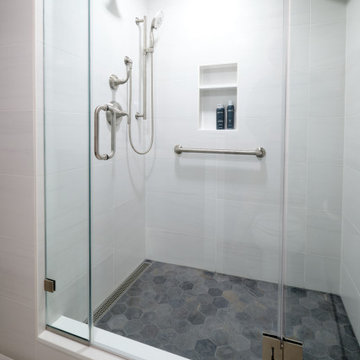Bathroom Design Ideas with Marble and Granite Benchtops
Refine by:
Budget
Sort by:Popular Today
141 - 160 of 2,206 photos
Item 1 of 3
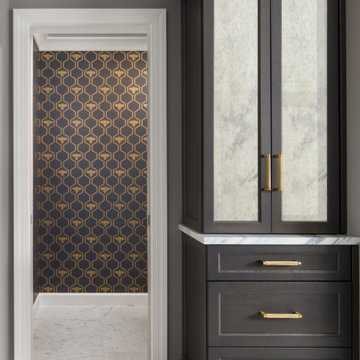
Gold and dark blue honeycomb wallpaper pulls in a blue used in other parts of the home. A custom linen storage cabinet sits next to the tucked away toilet room entrance.
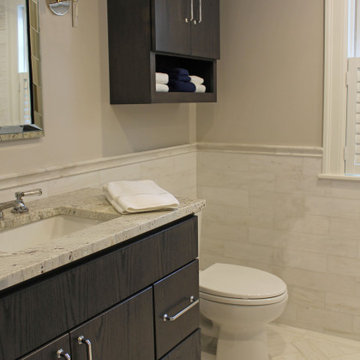
Kids bathroom in Waban, MA. Freestanding vanity by Bertch in Oak Shale with Polar White granite top. Floors, wall and tub surround in white haze marble.
Wall color: Sherwin Williams Popular Gray. Mirror with Chevron pattern. Herringbone marble floor. Newport brass fixtures and accessories. Toto toilet. Kohler tub. Hudson Valley wall sconces.

Sweet little guest bathroom. We gutted the space, new vanity, toilet tub, installed tile and wainscoting, mirror light fixtures and stained glass window
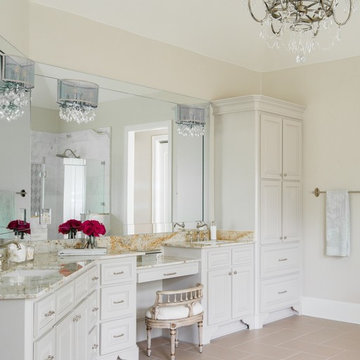
These clients retained MMI to assist with a full renovation of the 1st floor following the Harvey Flood. With 4 feet of water in their home, we worked tirelessly to put the home back in working order. While Harvey served our city lemons, we took the opportunity to make lemonade. The kitchen was expanded to accommodate seating at the island and a butler's pantry. A lovely free-standing tub replaced the former Jacuzzi drop-in and the shower was enlarged to take advantage of the expansive master bathroom. Finally, the fireplace was extended to the two-story ceiling to accommodate the TV over the mantel. While we were able to salvage much of the existing slate flooring, the overall color scheme was updated to reflect current trends and a desire for a fresh look and feel. As with our other Harvey projects, our proudest moments were seeing the family move back in to their beautifully renovated home.
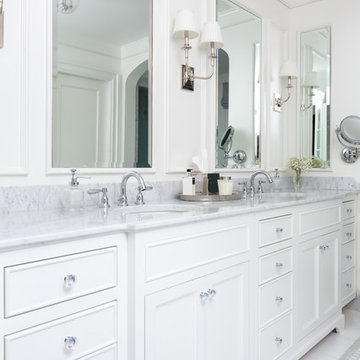
Evanston home designed by:
Konstant Architecture + Home
Photographed by Kathleen Virginia Photography
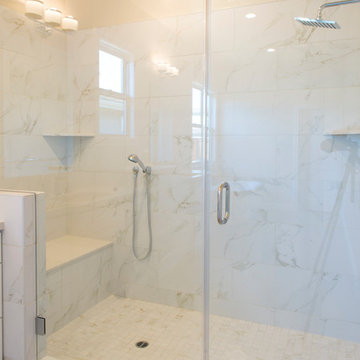
General Plan Features
The inviting front porch with craftsman style detailing and trellis create a sense of welcome and arrival to the home.
The home features a comfortable and distinctive combination of the Great Room, Kitchen, and Dining areas. These areas have expansive windows and doors which create a true connection to the spacious outdoor living space and provide openness and the wash of natural light throughout the interior.
The floor plan at 2741 sq ft. includes 4 bedrooms, 2 ½ bath with 3 car tandem garage.
Photos by: Farrell Scott

"Car Wash" shower with multiple shower heads/body sprays. Beautiful see-thru fireplace between bathroom and bedroom.
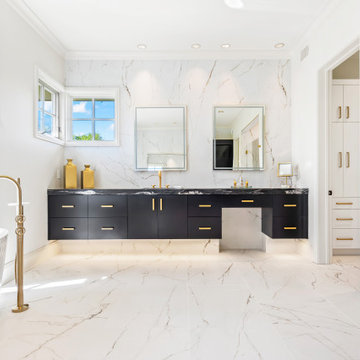
This stunning Modern Lux design remodel includes the primary (master) bathroom, bedroom, and custom closet. Our clients wanted to update their space to reflect their personal style. The large tile marble is carried out through the bathroom in the heated flooring and backsplash. The dark vanities and gold accents in the lighting, and fixtures throughout the space give an opulent feel. New hardwood floors were installed in the bedroom and custom closet. The space is just what our clients asked for bright, clean, sophisticated, modern, and luxurious!
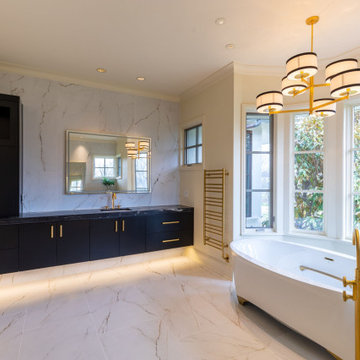
This stunning Modern Lux design remodel includes the primary (master) bathroom, bedroom, and closet. Our clients wanted to update their space to reflect their personal style. The large tile marble is carried out through the bathroom in the heated flooring and backsplash. The dark vanities and gold accents in the lighting, and fixtures throughout the space give an opulent feel. New hardwood floors were installed in the bedroom and custom closet. The space is just what our clients asked for bright, clean, sophisticated, modern, and luxurious!
Bathroom Design Ideas with Marble and Granite Benchtops
8


