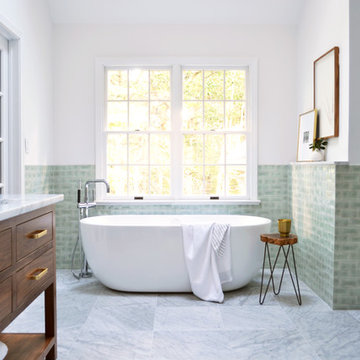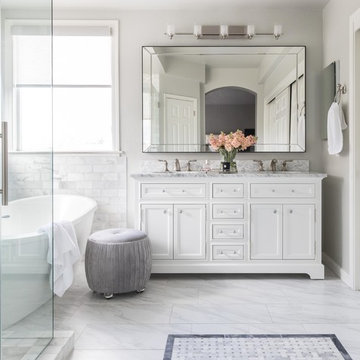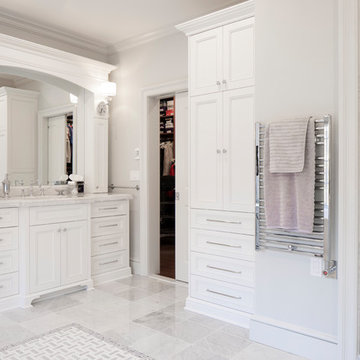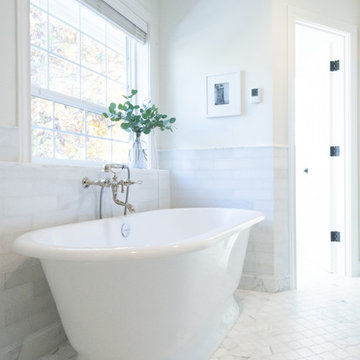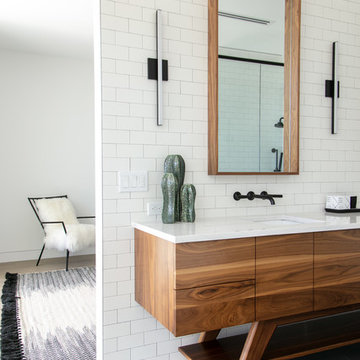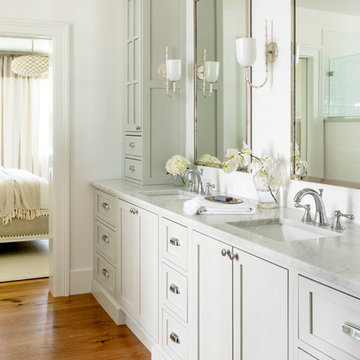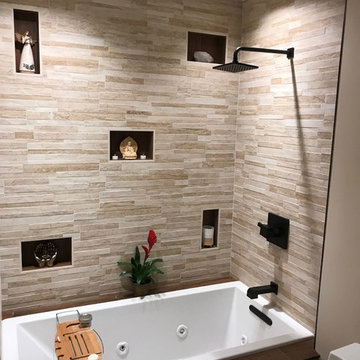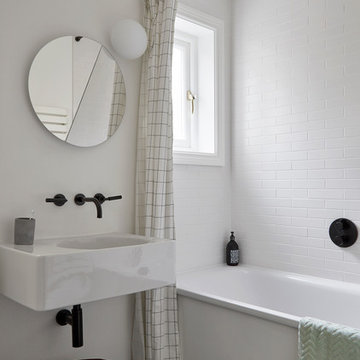Bathroom Design Ideas with Marble Benchtops and White Benchtops
Refine by:
Budget
Sort by:Popular Today
141 - 160 of 21,113 photos
Item 1 of 3
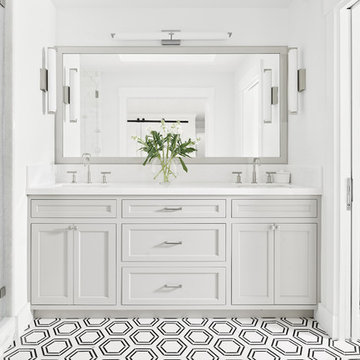
The master bedroom was reconfigured to open up the space provide a walk in closet and an enlarged master bathroom. Barn doors slide closed to conceal the bathroom when not in use. Taupe shaker cabinetry was installed with marble counter, marble hexagonal flooring and marble subway tile elsewhere.
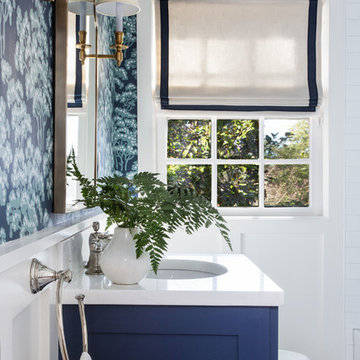
bathroom renovation with new custom built vanity, marble hexagon floor tile, and wallpaper by Farrow and Ball. wall sconces by visual comfort. Custom roman shade. Photography by Selavie Photography.
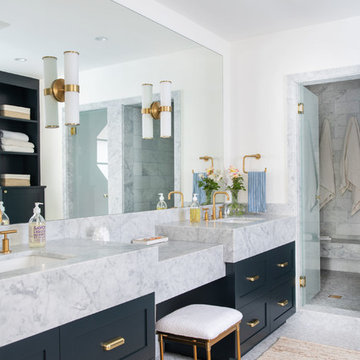
Remodeled layout provides new square footage that creates valuable space for an enlarged master bathroom retreat with spa like design and functional master closet.
Interiors by Mara Raphael; Photos by Tessa Neustadt

Bathroom remodel for feminine home office/guest bath. Carrara gold basketweave with ming green stone compliments the botanical print wallpaper from Schumacher. Shower tile is Walker Zanger. Hive LA Home repurposed a vintage Louis dresser for a beautiful statement vanity with useful storage.
Photo by Amy Bartlam
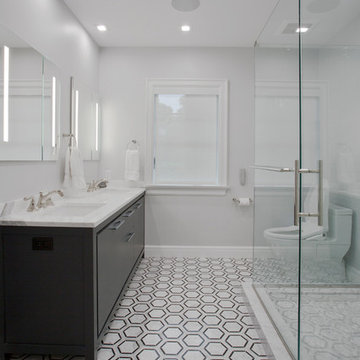
This new multifamily development was designed to fit into a single family neighborhood. The design includes horizontal and vertical open plans to maximize the space giving a feeling of light and modern elegance.
By providing a simple roof form and geometry as a preliminary design feature, accommodations of evolving programmatic requirements were made without compromising the initial design direction, much to the delight of both the owner and the architect.
Large corner windows on the upper floors and large corner sliding glass doors on the main floor open the interior spaces to town views and the landscaped rear yard.
Phillip Jensen-Carter Photographer
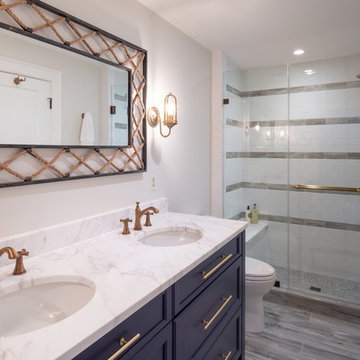
To gain more space for the bathroom, we relocated the existing laundry room to upstairs. Custom drawers that hug the plumbing under the vanity provide additional storage and improve functionality.
Warm brass fixtures and accessories reflect light—and the nautical theme. The linear tile detail draws the eye up and nautical details include a mirror with rope detailing and ship light sconces.
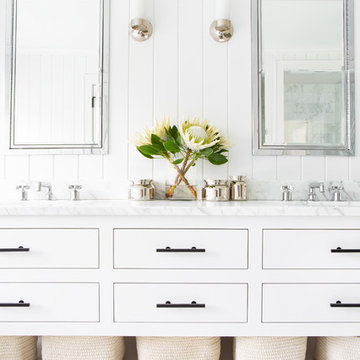
Architectural advisement, Interior Design, Custom Furniture Design & Art Curation by Chango & Co.
Photography by Sarah Elliott
See the feature in Domino Magazine
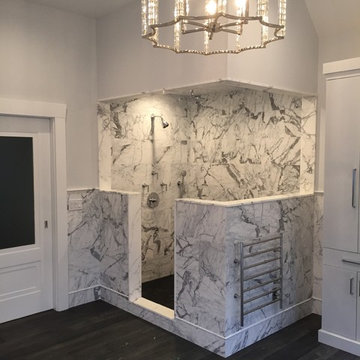
Custom designed Master bathroom Suite/Spa
-Enclosed Steam room with bench seating
-His and Hers vanities with make-up sitting and linen closet
-Enclosed private toilet room
-Free standing soaking tub
-Statuary marble shower/steam stall and wainscott
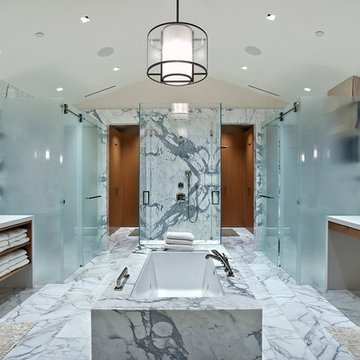
Realtor: Casey Lesher, Contractor: Robert McCarthy, Interior Designer: White Design
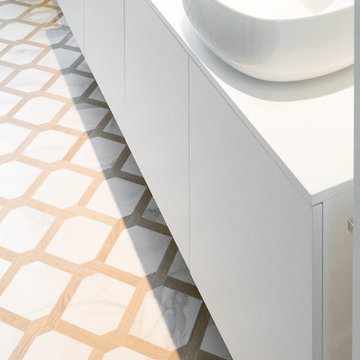
Ristrutturazione completa di appartamento nel centro storico di Milano, linee pulite e proposte essenziali per un appartamento di approdo per dei committenti che non vivono a Milano ma ci soggiornano per lavoro. Progetto interamente seguita a distanza attraverso gestione in cloud.
foto marco Curatolo
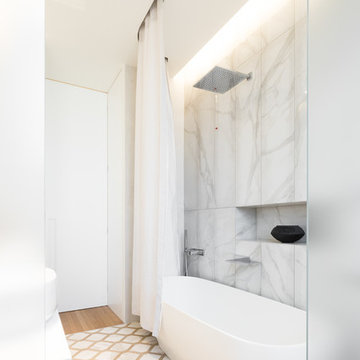
Ristrutturazione completa di appartamento nel centro storico di Milano, linee pulite e proposte essenziali per un appartamento di approdo per dei committenti che non vivono a Milano ma ci soggiornano per lavoro. Progetto interamente seguita a distanza attraverso gestione in cloud.
foto marco Curatolo
Bathroom Design Ideas with Marble Benchtops and White Benchtops
8
