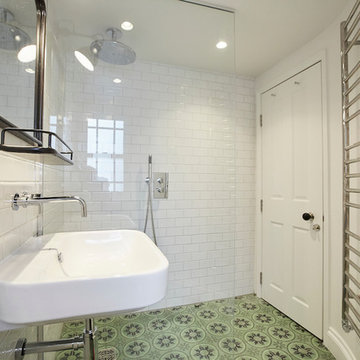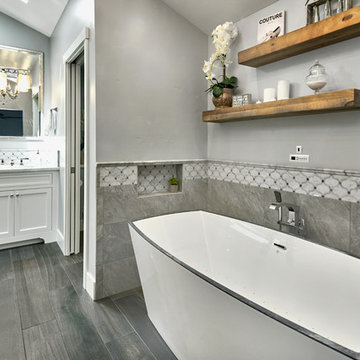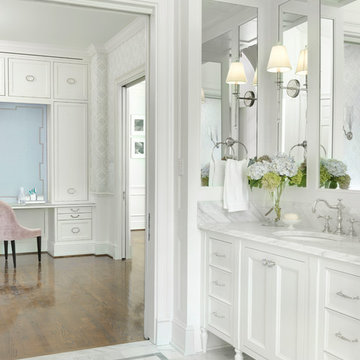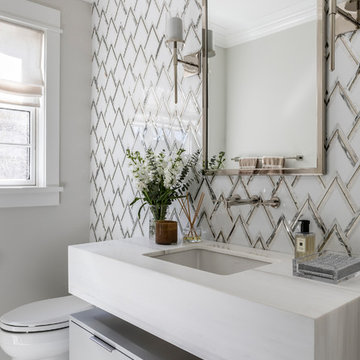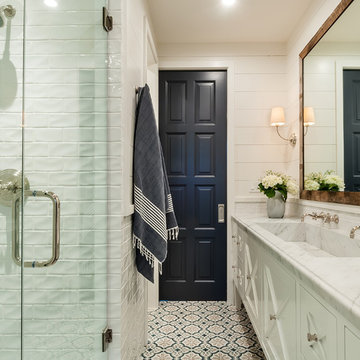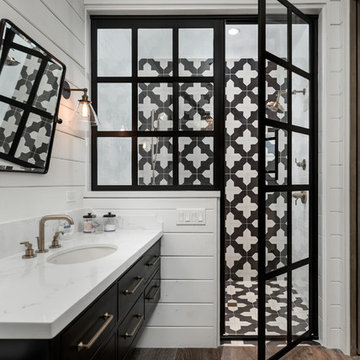Bathroom Design Ideas with Marble Benchtops and White Benchtops
Refine by:
Budget
Sort by:Popular Today
161 - 180 of 21,113 photos
Item 1 of 3
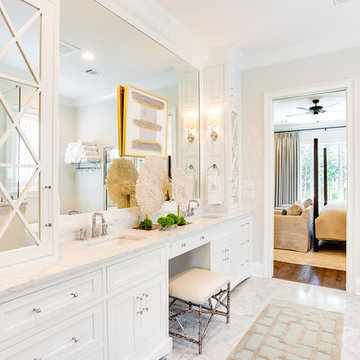
This beautiful master bath designed by Jay Young, CKD, for his family residence leaves a lasting impression on each person that enters. The clean, white consistency throughout the space makes the space feel coherent yet interesting with each little detail. Each surface is Carrara marble, from the floor, to the counters, and the tiling in the shower. Plumbing and appliances are all from Ferguson Showroom's custom line "Mirabelle." The lucite pulls on cabinetry was found at Restoration Hardware, and contributes to the clean, refreshing feel in this master bathroom.
Photography: 205 Photography, Jana Sobel
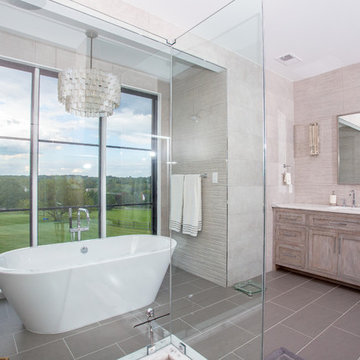
Large contemporary design master bathroom suite with private water closet, large walk-in shower, freestanding tub and two vanity sinks. Concrete textured tile was used to create additional texture at the walls and large floor to ceiling windows provided an amazing view from the tub to the rear of the home’s property. A mix of natural stone and porcelain and glass tile was used, as well as Amish built custom cabinets for the vanity and storage.

Elegant powder room with both chandelier and sconces set in a full wall mirror for lighting. Function of the mirror increases with Kallista (Kohler) Inigo wall mounted faucet attached. Custom wall mounted vanity with drop in Kohler bowl. The transparent door knob, a mirrored switch plate and textured grey wallpaper finish the look.

Our clients owned a secondary home in Bellevue and decided to do a major renovation as the family wanted to make this their main residence. A decision was made to add 3 bedrooms and an expanded large kitchen to the property. The homeowners were in love with whites and grays, and their idea was to create a soft modern look with transitional elements.
We designed the kitchen layout to capitalize on the view and to meet all of the homeowners requirements. Large open plan kitchen lets in plenty of natural light and lots of space for their 3 boys to run around. We redesigned all the bathrooms, helped the clients with selection of all the finishes, materials, and fixtures for their new home.
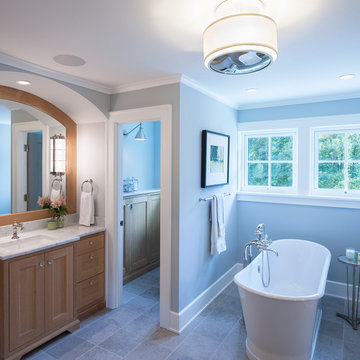
Nestled in the countryside and designed to accommodate a multi-generational family, this custom compound boasts a nearly 5,000 square foot main residence, an infinity pool with luscious landscaping, a guest and pool house as well as a pole barn. The spacious, yet cozy flow of the main residence fits perfectly with the farmhouse style exterior. The gourmet kitchen with separate bakery kitchen offers built-in banquette seating for casual dining and is open to a cozy dining room for more formal meals enjoyed in front of the wood-burning fireplace. Completing the main level is a library, mudroom and living room with rustic accents throughout. The upper level features a grand master suite, a guest bedroom with dressing room, a laundry room as well as a sizable home office. The lower level has a fireside sitting room that opens to the media and exercise rooms by custom-built sliding barn doors. The quaint guest house has a living room, dining room and full kitchen, plus an upper level with two bedrooms and a full bath, as well as a wrap-around porch overlooking the infinity edge pool and picturesque landscaping of the estate.
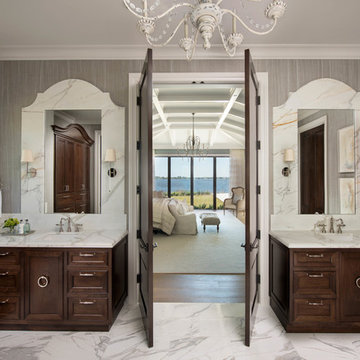
Calacatta marble ascends from the Master Bath countertops to frame mirrors on His & Her vanities. Wallpaper on the wall adds texture and acoustic control to the space, which has a lot of hard surfaces (stone, glass and marble) that must be addressed audibly.
.

This main bath suite is a dream come true for my client. We worked together to fix the architects weird floor plan. Now the plan has the free standing bathtub in perfect position. We also fixed the plan for the master bedroom and dual His/Her closets. The marble shower and floor with inlaid tile rug, gray cabinets and Sherwin Williams #SW7001 Marshmallow walls complete the vision! Cat Wilborne Photgraphy
Bathroom Design Ideas with Marble Benchtops and White Benchtops
9
