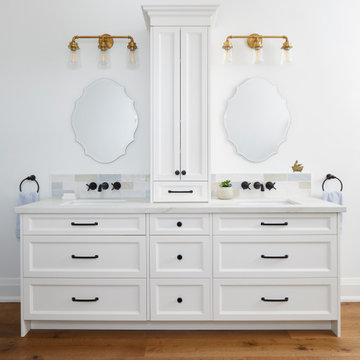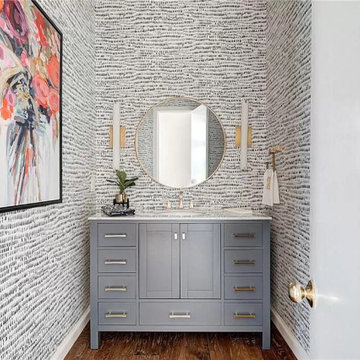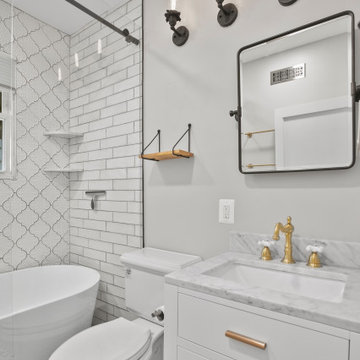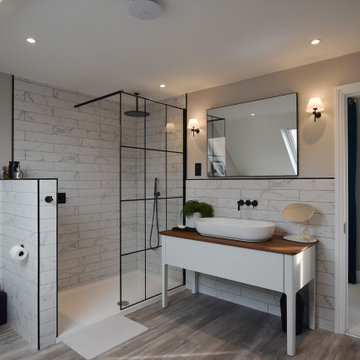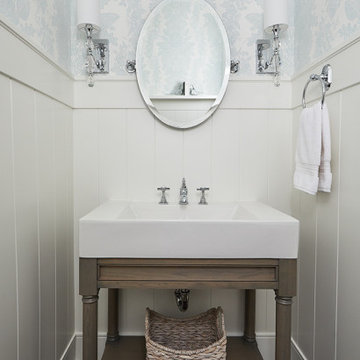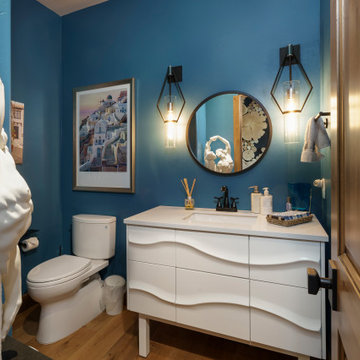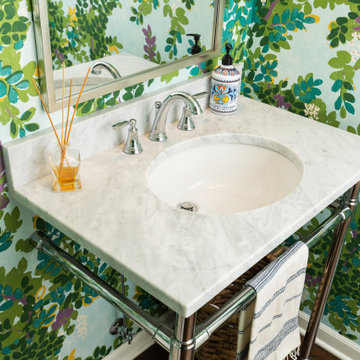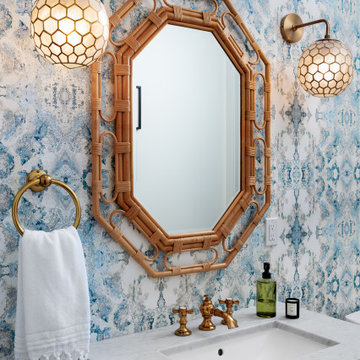Bathroom Design Ideas with Medium Hardwood Floors and a Freestanding Vanity
Refine by:
Budget
Sort by:Popular Today
41 - 60 of 961 photos
Item 1 of 3

Partial gut and redesign of the Kitchen and Dining Room, including a floor plan modification of the Kitchen. Bespoke kitchen cabinetry design and custom modifications to existing cabinetry. Metal range hood design, along with furniture, wallpaper, and lighting updates throughout the first floor. Complete powder bathroom redesign including sink, plumbing, lighting, wallpaper, and accessories.
When our clients agreed to the navy and brass range hood we knew this kitchen would be a showstopper. There’s no underestimated what an unexpected punch of color can achieve.
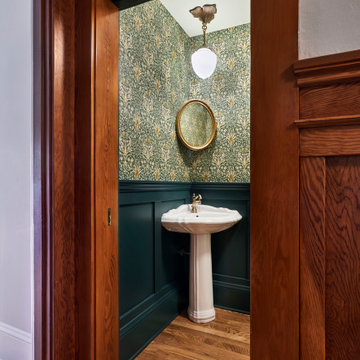
The compact powder bathroom, a new space for this house, is a William Morris jewelry box dream.
We added a shorter version of the wainscoting in the hallway and the loveliest corner sink/mirror/light vignette.
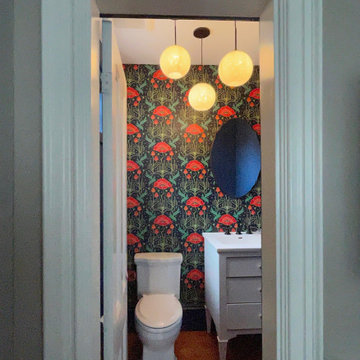
The powder room was moved into this space, which had been a pantry off the dining room.

Homeowner and GB General Contractors Inc had a long-standing relationship, this project was the 3rd time that the Owners’ and Contractor had worked together on remodeling or build. Owners’ wanted to do a small remodel on their 1970's brick home in preparation for their upcoming retirement.
In the beginning "the idea" was to make a few changes, the final result, however, turned to a complete demo (down to studs) of the existing 2500 sf including the addition of an enclosed patio and oversized 2 car garage.
Contractor and Owners’ worked seamlessly together to create a home that can be enjoyed and cherished by the family for years to come. The Owners’ dreams of a modern farmhouse with "old world styles" by incorporating repurposed wood, doors, and other material from a barn that was on the property.
The transforming was stunning, from dark and dated to a bright, spacious, and functional. The entire project is a perfect example of close communication between Owners and Contractors.
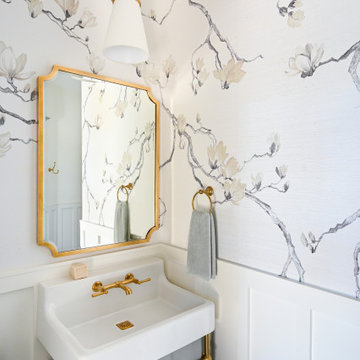
The dining room share an open floor plan with the Kitchen and Great Room. It is a perfect juxtaposition of old vs. new. The space pairs antiqued French Country pieces, modern lighting, and pops of prints with a softer, muted color palette.

This tiny bathroom makes a huge impact on the first floor of the home. Tucked quietly underneath a stairwell, this half bath offers convenience to guests and homeowners alike. The hardwoods from the hall and main home are integrated seamlessly into the space. Brass and white plumbing fixutres surround a grey and white veined marble countertop and provide warmth to the room. An accented tiled wall it filled with the Carolyn design tile in white from the Barbie Kennedy Engraved Collection, sourced locally through our Renaissance Tile rep. A commode (hidden in this picture) sits across from the vanity to create the perfect pit stop.
Bathroom Design Ideas with Medium Hardwood Floors and a Freestanding Vanity
3


