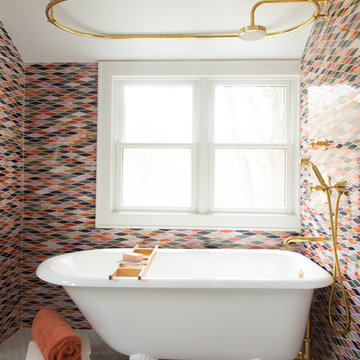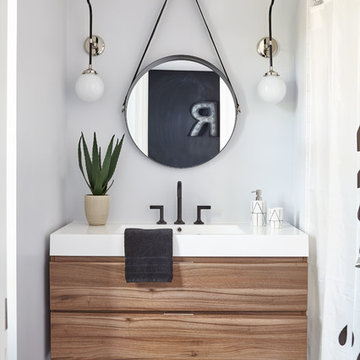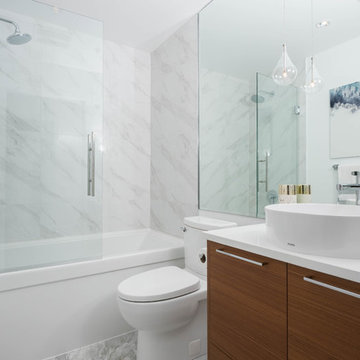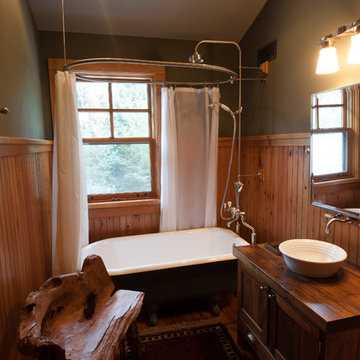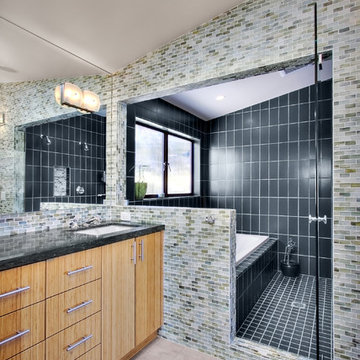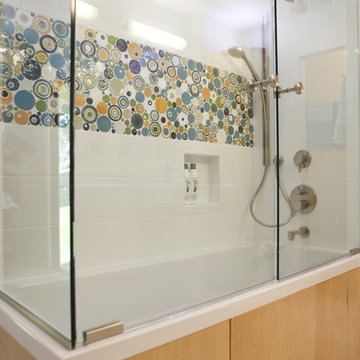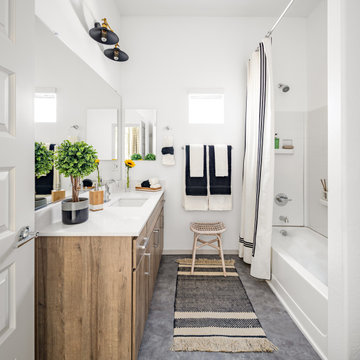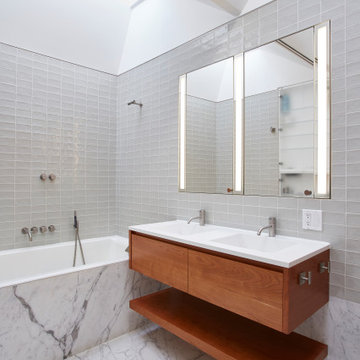Bathroom Design Ideas with Medium Wood Cabinets and a Shower/Bathtub Combo
Refine by:
Budget
Sort by:Popular Today
81 - 100 of 7,717 photos
Item 1 of 3
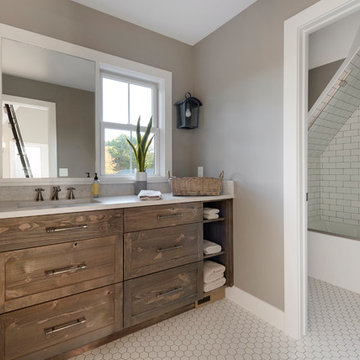
This remodel is a stunning 100-year-old Wayzata home! The home’s history was embraced while giving the home a refreshing new look. Every aspect of this renovation was thoughtfully considered to turn the home into a "DREAM HOME" for generations to enjoy. With Mingle designed cabinetry throughout several rooms of the home, there is plenty of storage and style. A turn-of-the-century transitional farmhouse home is sure to please the eyes of many and be the perfect fit for this family for years to come.
Spacecrafting Photography
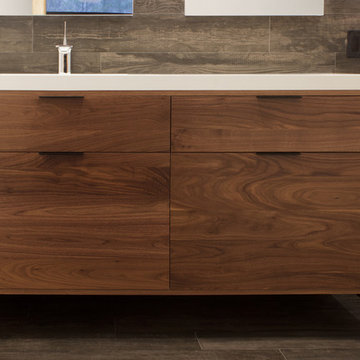
Equally beautiful and functional, this walnut vanity adds natural warmth to the newly renovated master bath. The linear design includes generous drawers fitted with customized storage for grooming accessories.
Kara Lashuay
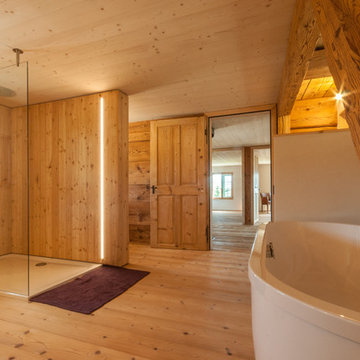
Das Badezimmer wurde in den Stall gebaut. Vieles wurde mit Holz, Lehm und Kalk realisiert.

These tiles are pale green in color. Not quite as a true green as an unripe olive, but more of a muted olive green. The tiles have a slightly raised center; there is a slanted, ½ inch border creating the raised center in these tiles. The raised center is a replica of the lines in the tile, on a slightly smaller scale. There is a sleekness when touched and a sheen, due to the polished finish. These tiles are ceramic.
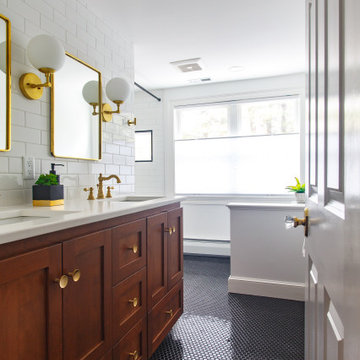
This new kids bath built for two little boys in this home was a bedroom prior. It's on the second floor and had 3 double hung windows where you now only see two and the square featured window on the left. Talk about transformation!

This Scandinavian-style home is a true masterpiece in minimalist design, perfectly blending in with the natural beauty of Moraga's rolling hills. With an elegant fireplace and soft, comfortable seating, the living room becomes an ideal place to relax with family. The revamped kitchen boasts functional features that make cooking a breeze, and the cozy dining space with soft wood accents creates an intimate atmosphere for family dinners or entertaining guests. The luxurious bedroom offers sprawling views that take one’s breath away. The back deck is the ultimate retreat, providing an abundance of stunning vistas to enjoy while basking in the sunshine. The sprawling deck, complete with a Finnish sauna and outdoor shower, is the perfect place to unwind and take in the magnificent views. From the windows and floors to the kitchen and bathrooms, everything has been carefully curated to create a serene and bright space that exudes Scandinavian charisma.
---Project by Douglah Designs. Their Lafayette-based design-build studio serves San Francisco's East Bay areas, including Orinda, Moraga, Walnut Creek, Danville, Alamo Oaks, Diablo, Dublin, Pleasanton, Berkeley, Oakland, and Piedmont.
For more about Douglah Designs, click here: http://douglahdesigns.com/
To learn more about this project, see here: https://douglahdesigns.com/featured-portfolio/scandinavian-home-design-moraga

The simple, neutral palette of this Master Bathroom creates a serene atmosphere. The custom vanity allows for additional storage while bringing added warmth to the space. Iron pipes and pipe fittings were used to create the custom shower rod.
Bathroom Design Ideas with Medium Wood Cabinets and a Shower/Bathtub Combo
5


