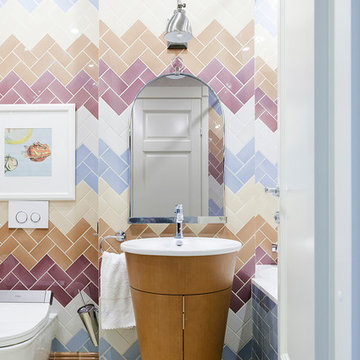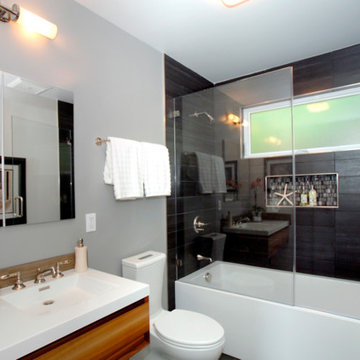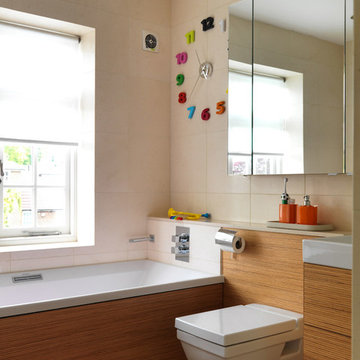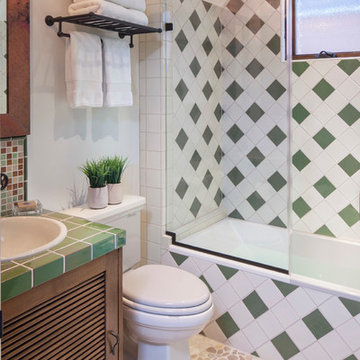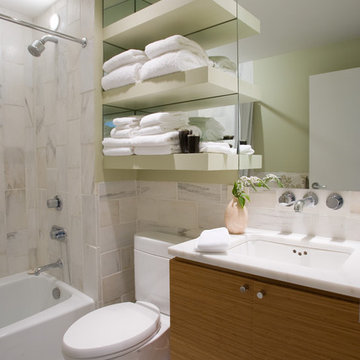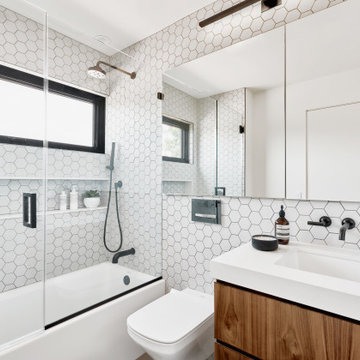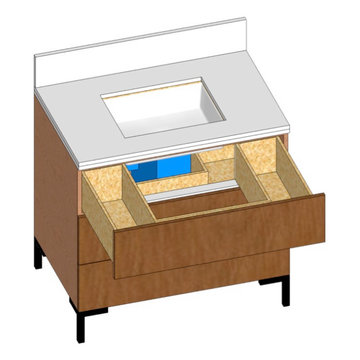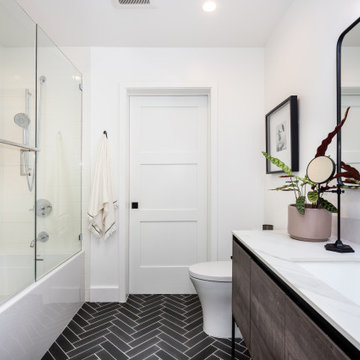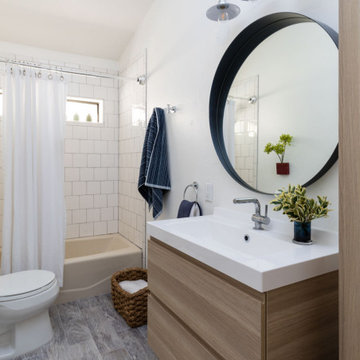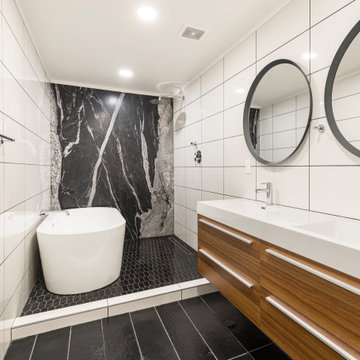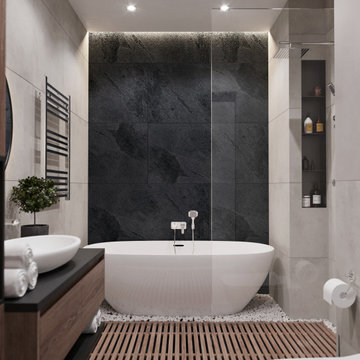Bathroom Design Ideas with Medium Wood Cabinets and a Shower/Bathtub Combo
Refine by:
Budget
Sort by:Popular Today
141 - 160 of 7,717 photos
Item 1 of 3
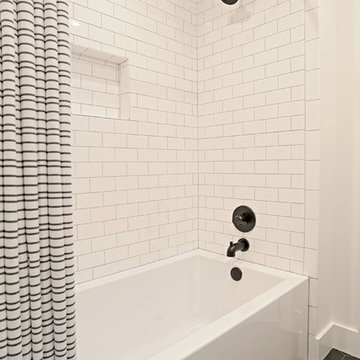
Subway tile lines this shower/tub combination, accented with black matte shower fixtures.
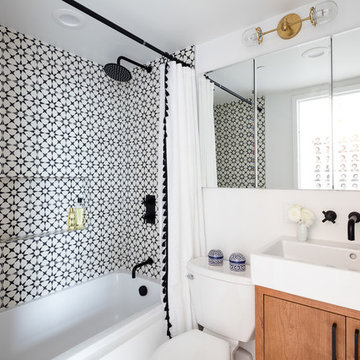
Concrete encaustic tiles in custom shower. Custom cherry vanity with trough sink. Brass lighting fixture from Sazerac Stitches.
Nicholas Calcott Photography.
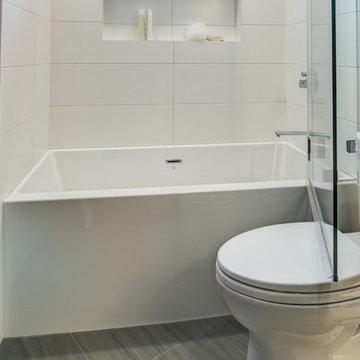
Design By: Design Set Match Construction by: Coyle Home Remodel Photography by: Treve Johnson Photography Tile Materials: Ceramic Tile Design Light & Plumbing Fixtures: Jack London kitchen & Bath Ideabook: http://www.houzz.com/ideabooks/44526431/thumbs/oakland-grand-lake-modern-guest-bath

Alder wood custom cabinetry in this hallway bathroom with a Braziilian Cherry wood floor features a tall cabinet for storing linens surmounted by generous moulding. There is a bathtub/shower area and a niche for the toilet. The white undermount double sinks have bronze faucets by Santec complemented by a large framed mirror.
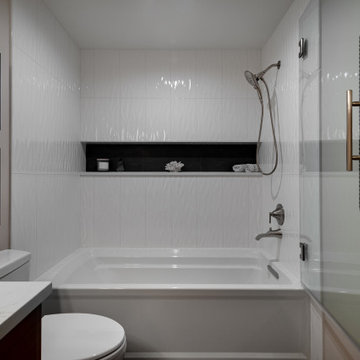
This basement bathroom utilizes 3D tile to create texture and make the room look bigger.

Stage two of this project was to renovate the upstairs bathrooms which consisted of main bathroom, powder room, ensuite and walk in robe. A feature wall of hand made subways laid vertically and navy and grey floors harmonise with the downstairs theme. We have achieved a calming space whilst maintaining functionality and much needed storage space.

Here we have the first story bathroom, as you can see we have a wooden double sink vanity with this beautiful oval mirror. The wall mounted sinks on the white subway backsplash give it this sleek aesthetic. Instead of going for the traditional floor tile, we opted to go with brick as the floor.
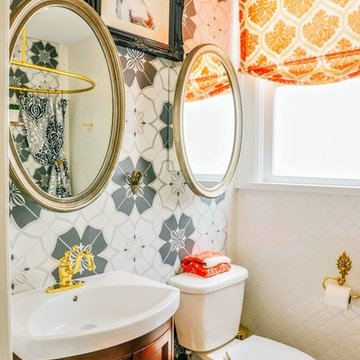
A fresh take on the Victorian style bathroom with bright elements and patterns.
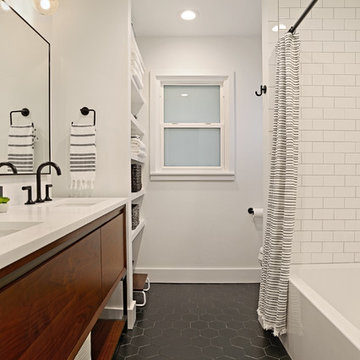
To create enough room to add a dual vanity, Blackline integrated an adjacent closet and borrowed some square footage from an existing closet to the space. The new modern vanity includes stained walnut flat panel cabinets and is topped with white Quartz and matte black fixtures.
Bathroom Design Ideas with Medium Wood Cabinets and a Shower/Bathtub Combo
8


