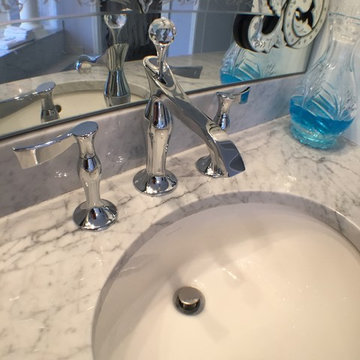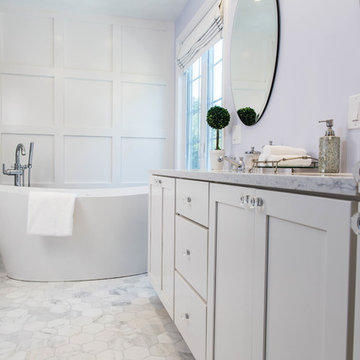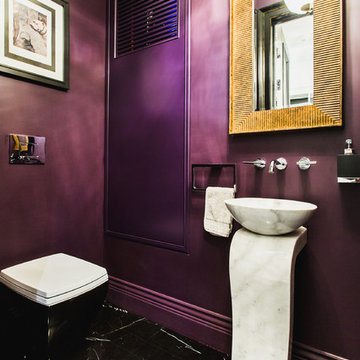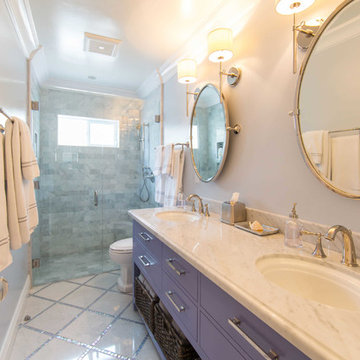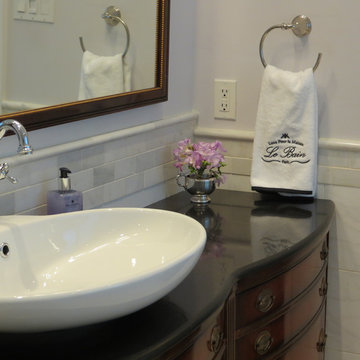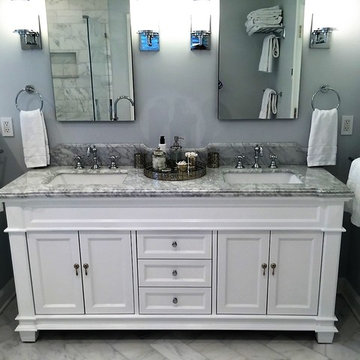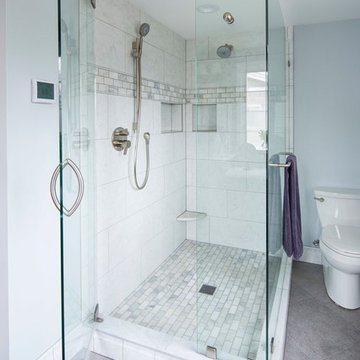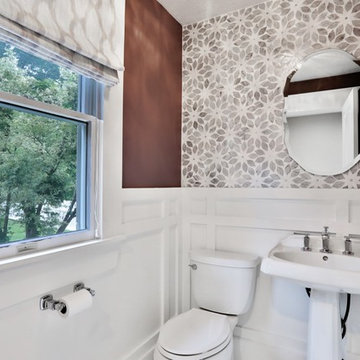Bathroom Design Ideas with Purple Walls and Marble Floors
Refine by:
Budget
Sort by:Popular Today
81 - 100 of 385 photos
Item 1 of 3
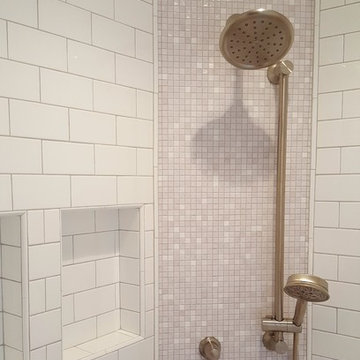
This lovely transitional home in Minnesota's lake country pairs industrial elements with softer formal touches. It uses an eclectic mix of materials and design elements to create a beautiful yet comfortable family home.
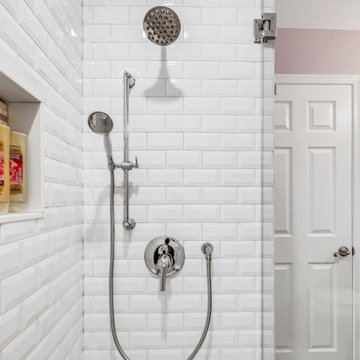
An oasis for the girls to get ready in the morning with a six-drawer vanity, maximizing their space for products and Avanti Quartz countertops to withstand the years to come. Honed Hex Carrara floors throughout and shower walls with beveled 3x6 subway tiles. The shower is accented with a custom niche and mother of pearl/mirrored mosaic tiles, wrapped with stone. Chrome fixtures throughout, giving the space a transitional, clean, fresh look!
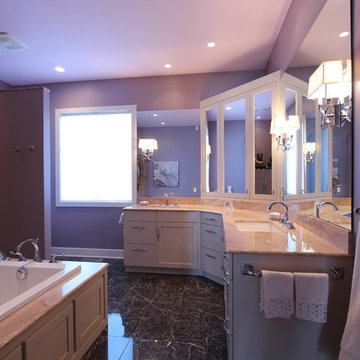
A double vanity was added to the corner of this new construction home. In the corner, a triview mirror was added and each door opens and has additional storage behind it. When opened, the mirrors offer great views of the users hair so he or she can be confident they look their best when they leave. The drop in soaking tub is surrounded by panels that match the vanity and the marble deck matches the marble countertop on the vanities. The toilet area is private and the walk in shower is tucked behind the bath tub.
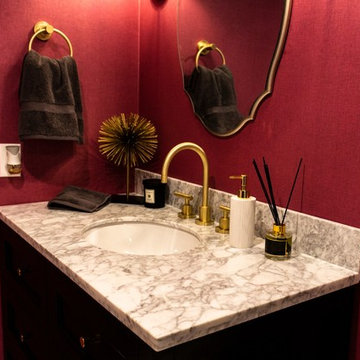
Bathroom Renovation in Porter Ranch, California by A-List Builders
New wallpaper, vanity mirror, granite countertop, gold sink fixtures sconce lighting and cabinet.
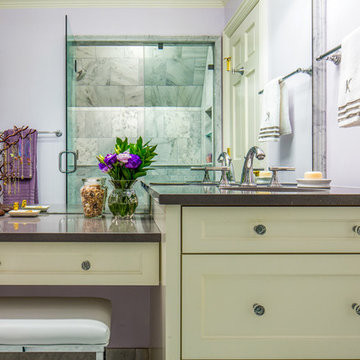
Newport Brass faucet, Kelly Moore Whisper Violet paint, Kelly Moore Chantilly Lace for trim,
photography by Tre Dunham
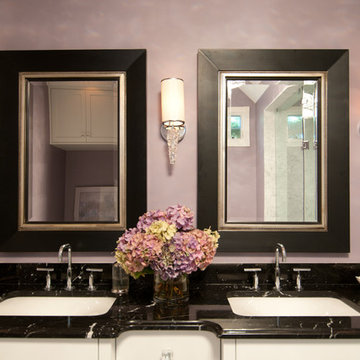
Wisler Plumbing
http://wislerplumbing.com
www.prosourceplatinum.com/wisler-plumbing
540-352-4262
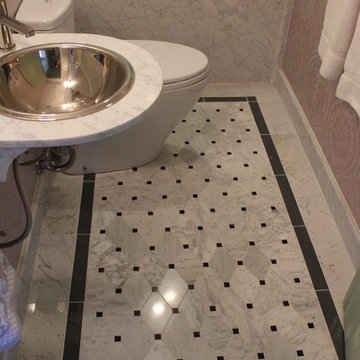
. A classic and timeless design was achieved by using Carrera marble in the different tile shapes, and on the other surfaces, i.e. the sink, tub skirt and baseboards, thus diminishing the length of the room and creating a cohesive and inviting bathroom. The home owner was very happy with the completed project, and proud to share it with her guests.
Mary Broerman, CCIDC
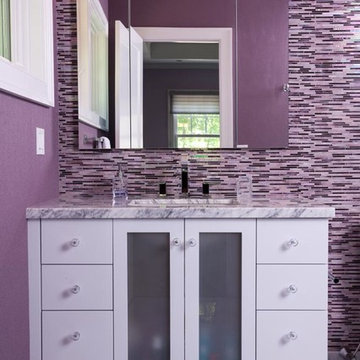
Our Chappaqua client lived in this house for many years and realized they needed more space, updated finishes, and a nicer exterior. After looking at disappointing new homes and other fixer uppers for years, they realized that updating their own house would be the perfect solution. The new home is 5,500 sf. It has open concept spaces, new larger ensuite bedrooms, and a new finished basement. Our clients loved the process, staying in their current neighborhood, and especially keeping their great backyard.
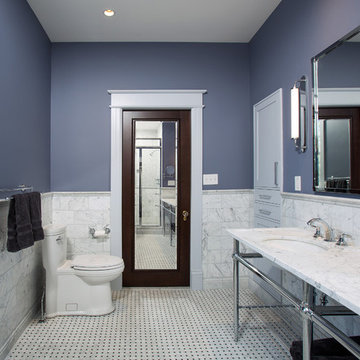
Beautiful master bath remodel in Washington DC. Photo Credits to Greg Hadley Photography
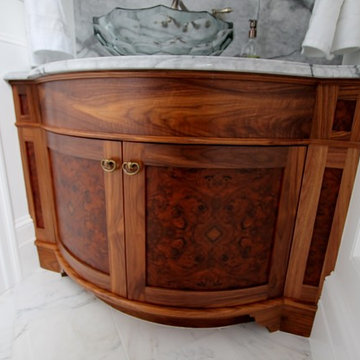
This is a walnut burl vanity that we custom-made. We worked closely with the homeowner and architects to achieve the look they wanted. This walnut burl veneer was hand stitched by our craftsmen. There is a nice curve on the face of this vanity that really makes a statement.
Photo Melis Kemp
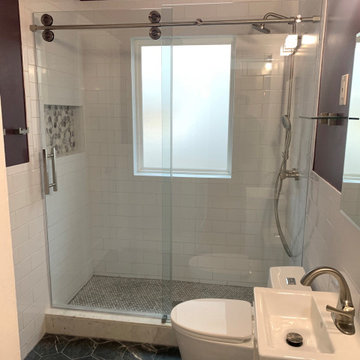
Deep burgundy walls wrap around a contrasting glossy, white subway tile chair rail. Hexagonal tiles in varied sizes add texture to the floor, shower pan and shampoo niche. Glass barn doors are a chic and trendy way to add a bit of character and practicality to this bold & textured guest bath update.
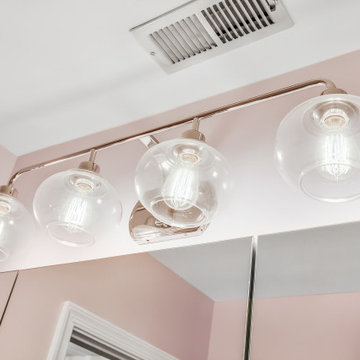
An oasis for the girls to get ready in the morning with a six-drawer vanity, maximizing their space for products and Avanti Quartz countertops to withstand the years to come. Honed Hex Carrara floors throughout and shower walls with beveled 3x6 subway tiles. The shower is accented with a custom niche and mother of pearl/mirrored mosaic tiles, wrapped with stone. Chrome fixtures throughout, giving the space a transitional, clean, fresh look!
Bathroom Design Ideas with Purple Walls and Marble Floors
5


