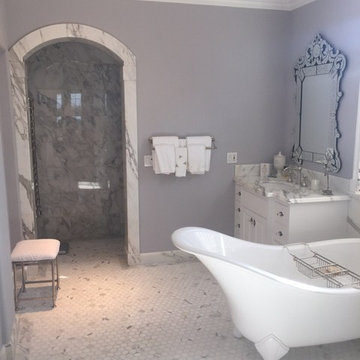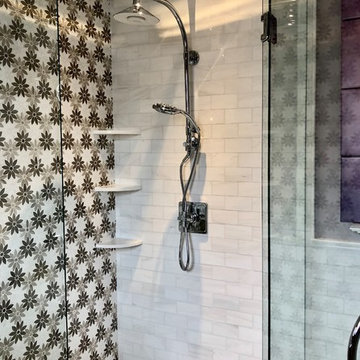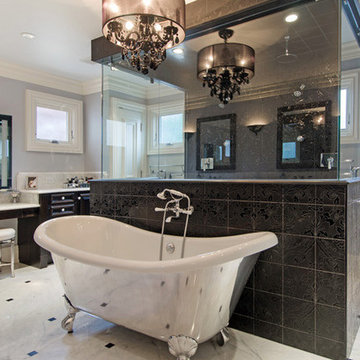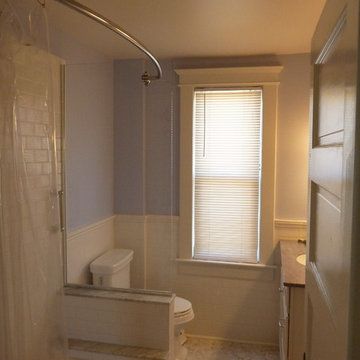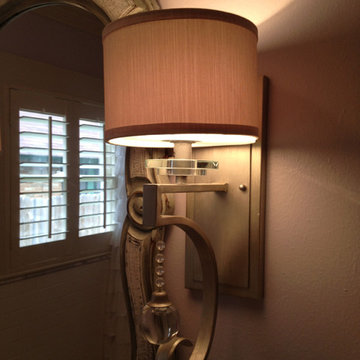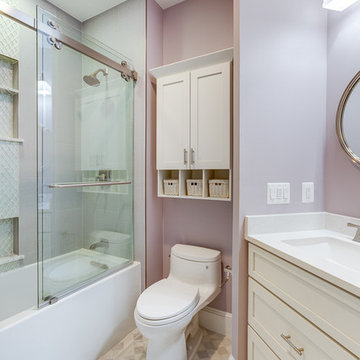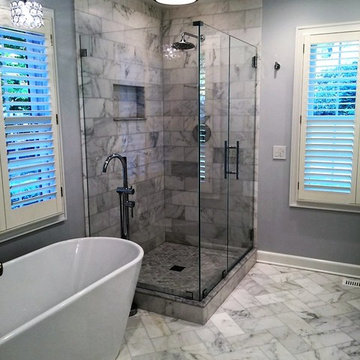Bathroom Design Ideas with Purple Walls and Marble Floors
Refine by:
Budget
Sort by:Popular Today
161 - 180 of 385 photos
Item 1 of 3
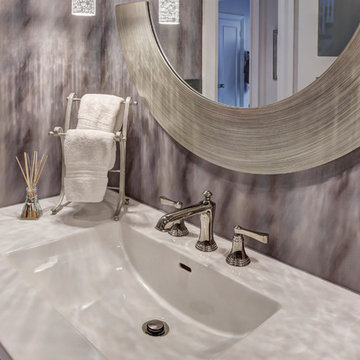
The dappled light effect from a new pedant light creates a warm and inviting glow within the powder room.
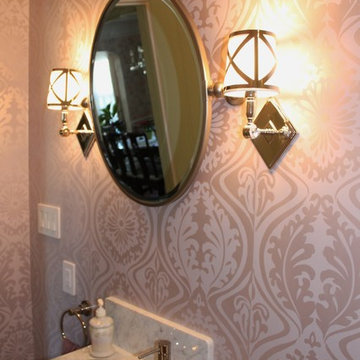
The subtle shades of white and gray of the Carrera marble is complimented by the muted purple wallpaper. The chrome in the wall sconces and plumbing fixtures add a touch of sparkle. A classic and timeless design was achieved by using Carrera marble in the different tile shapes, and on the other surfaces, i.e. the sink, tub skirt and baseboards, thus diminishing the length of the room and creating a cohesive and inviting bathroom. The home owner was very happy with the completed project, and proud to share it with her guests.Mary Broerman, CCIDC
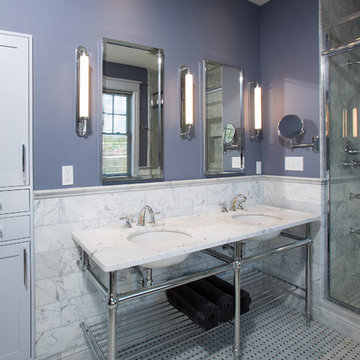
Beautiful master bath remodel in Washington DC. Photo Credits to Greg Hadley Photography
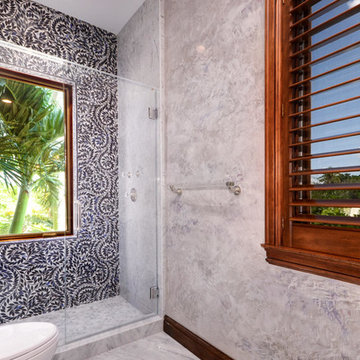
Exciting bathroom interiors featuring creative and artistic tiling! We wanted to keep that bathroom clean and contemporary, but add in a bit of color, pattern, and texture through the walls. From colorful aqua blue accent walls to chevron patterned tiles to monochromatic mosaic tiling - each of these bathrooms has a distinct and unique look.
Home located in Tampa, Florida. Designed by Florida-based interior design firm Crespo Design Group, who also serves Malibu, Tampa, New York City, the Caribbean, and other areas throughout the United States.
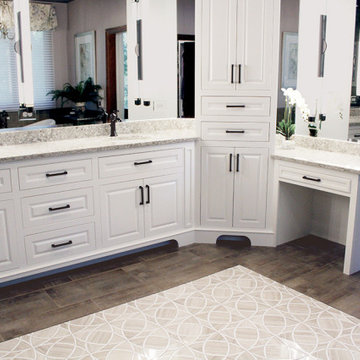
A nondescript master bathroom and closet in a large, manor-style home received a total transformation. Soft, heather purple walls and a darker violet ceiling create a serene retreat.
The shower was already large, but it was clad in cultured marble and boxed in with walls. We removed the walls and tiled the shower, including the ceiling, and added a steam shower. Two walls of glass provide tons of light and visual space, and the gorgeous marble mosaic accent in the niche is a huge focal point.
The dark wood vanity was replaced with custom cabinetry painted white and with Cambria quartz. Mirror-mounted sconces provide tons of light.
We added heated flooring and the beautiful marble mosaic creates an "area rug" of sorts.
The large, drop-in, lavender tub was replaced with a contoured freestanding soaker bath. Soft shades and a floral valance that matches the adjoining master bedroom filters light in the space.
The closet was gutted and a custom hanging system and dressers were added.
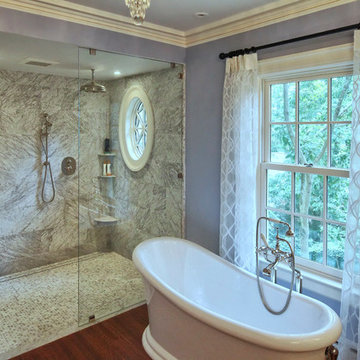
Spa like retreat in this master bath with oblong pedestal tub and oversized marble shower with replicated historic oval window. Photography by Pete Weigley
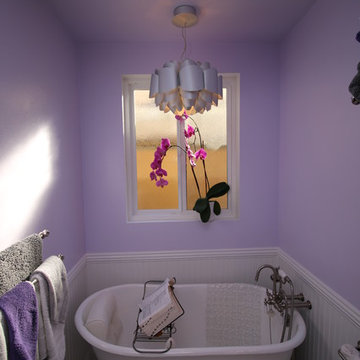
Shiloh white inset cabinetry with Cambria Whitney quartz with waterfall edge, Kohler Verticyl oval sink with Kelston brushed nickel faucet, polished carrara floor, claw-foot tub with brushed nickel faucet, glue chip glass window, and chandelier.
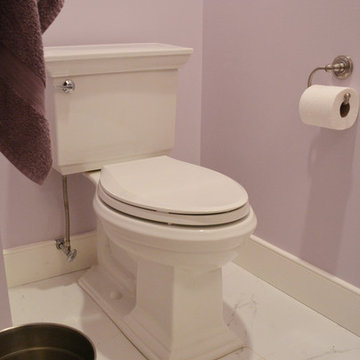
A&E Construction. This home renovation project involved the division of a large central hall bathroom into two private children's bathrooms, one for a girl and one a boy.
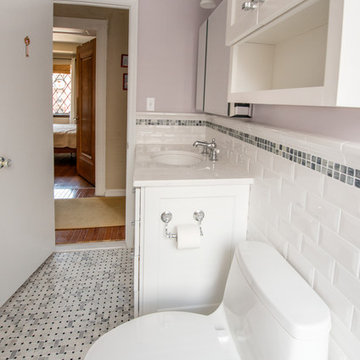
Built in 1929, this condo on 15th St NW near Logan Circle was originally constructed as a church. Here are some items shown in the photos that you may want to consider for your remodeling project: +The bathroom includes a new 400 pound cast iron tub. As you can see it was quite the effort hauling the tub up a flight of stairs. If you like long hot baths cast iron is the way to go as it's great at retaining heat.
+A mounted medicine cabinet with SteroStik speakers on the sides for your bathroom. It's a great way to jump start your day with music or catch up on your news. +A double towel bar to maximize space. +A shower package that includes a fixed shower head and handheld. The handheld is great for keeping your tub or shower clean. +A toilet topper cabinet for storing your extra storage needs. +A quartz counter top. With quartz you won't have to worry about re-sealing every year. +For the window we installed waterproof blinds. Here are more specifics on the materials, beveled subway tile from Daltile, and a marble floor tile with accent from The Tile Shop. The cabinetry is fromWOLF, fixtures are the Kohler Bancroft series, and paint is from Sherwin-Williams for Your Home for Your Home.
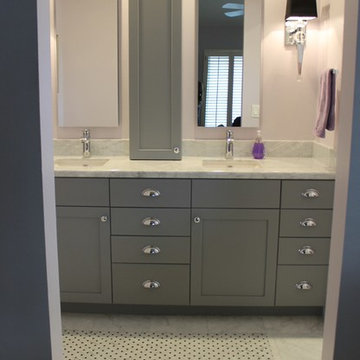
We created a new look using classic Carrera marble for the floors, shower walls, and vanity top. The double sink vanity provides ample storage finished with a medium grey paint. The 2 new medicine cabinets are flanked with crystal and chrome wall sconces, top with a dramatic black shade. A feature “rug” design of basket weave tile completes the room.
The light lilac walls make these 2 small spaces feel larger and bright. The LED recessed lighting completes the makeover.
JRY and Company
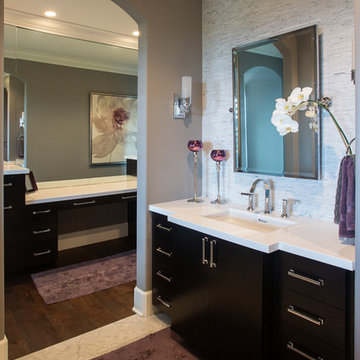
Photographer: Jennifer Siegwart
J Hill Interiors was contracted to decorate the main areas of this home as well as the master bedroom suite. The client was going for a Hollywood sleek meets SoCal contemporary. Main construction done by Marrokal Design and Remodeling.
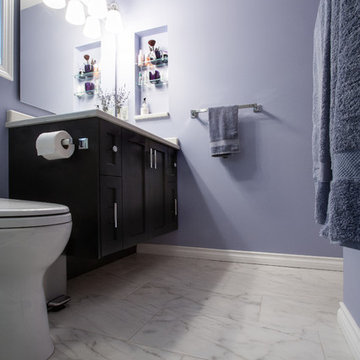
Pics Photography, This is a "Hers" custom bathroom and the existing tub was removed. Brick style Marble 12 by 24 tiles are shown on the floor. Precision flooring installations and sales provided by our team.
Bathroom Design Ideas with Purple Walls and Marble Floors
9


