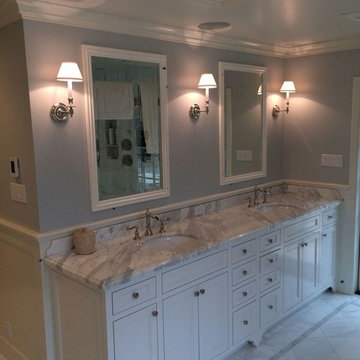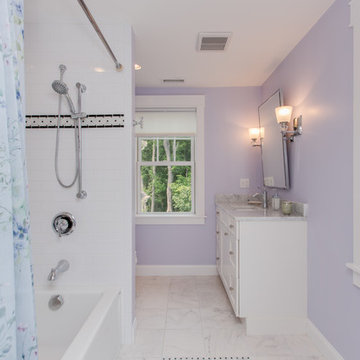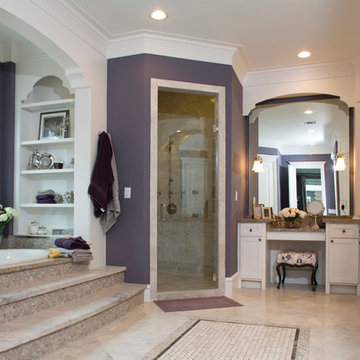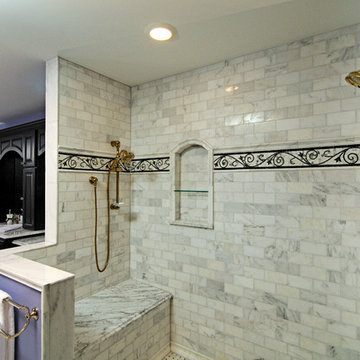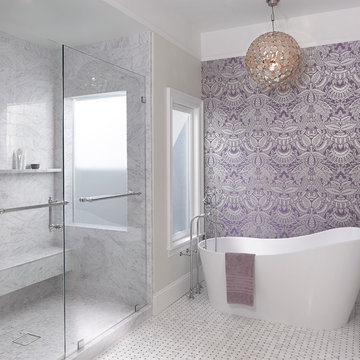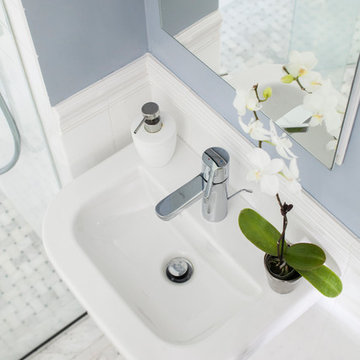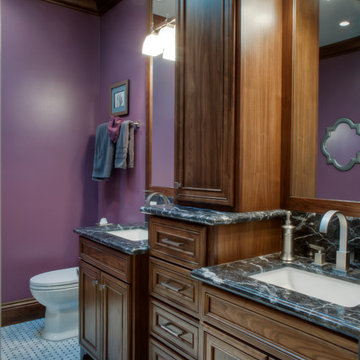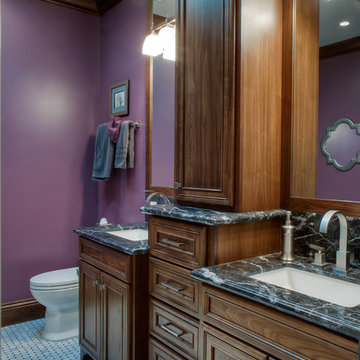Bathroom Design Ideas with Purple Walls and Marble Floors
Refine by:
Budget
Sort by:Popular Today
121 - 140 of 385 photos
Item 1 of 3
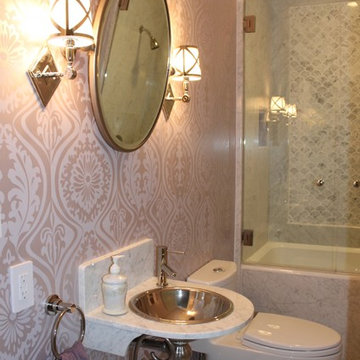
The subtle shades of white and gray of the Carrera marble is complimented by the muted purple wallpaper. The chrome in the wall sconces and plumbing fixtures add a touch of sparkle. A classic and timeless design was achieved by using Carrera marble in the different tile shapes, and on the other surfaces, i.e. the sink, tub skirt and baseboards, thus diminishing the length of the room and creating a cohesive and inviting bathroom. The home owner was very happy with the completed project, and proud to share it with her guests.
Mary Broerman, CCIDC
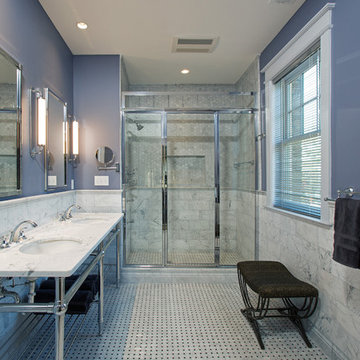
Beautiful master bath remodel in Washington DC. Photo Credits to Greg Hadley Photography
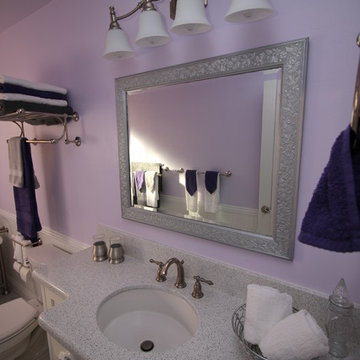
Shiloh white inset cabinetry with Cambria Whitney quartz with waterfall edge, Kohler Verticyl oval sink with Kelston brushed nickel faucet, polished carrara floor, claw-foot tub with brushed nickel faucet, glue chip glass window, and chandelier.
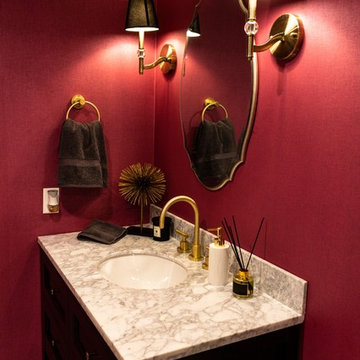
Bathroom Renovation in Porter Ranch, California by A-List Builders
New wallpaper, vanity mirror, granite countertop, gold sink fixtures sconce lighting and cabinet.
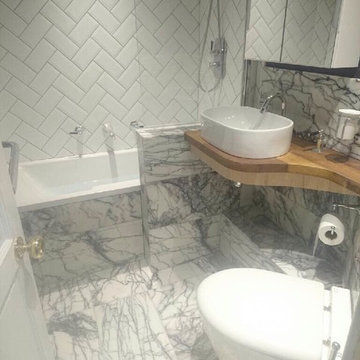
Complete refurbishment of Master bedroom to include the conversion of existing separate bathroom into an en-suite and separate bathroom. The Master bedroom features a free-standing cast iron bath & the entrance to the new en-suite is concealed behind bespoke wardrobe doors
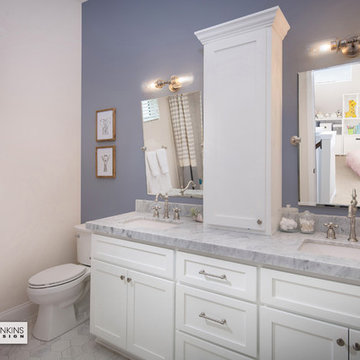
The second floor bath services two bedrooms, the kids playroom and the media room.
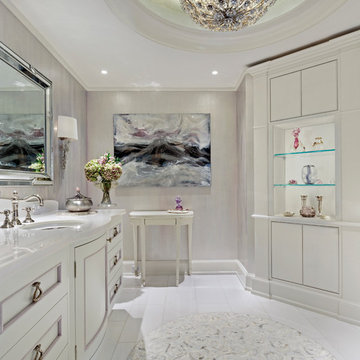
Designer: Lana Knapp, ASID - C&D Design Group
Photographer: Lori Hamilton - Hamilton Photography
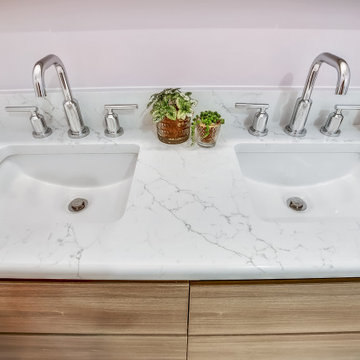
An oasis for the girls to get ready in the morning with a six-drawer vanity, maximizing their space for products and Avanti Quartz countertops to withstand the years to come. Honed Hex Carrara floors throughout and shower walls with beveled 3x6 subway tiles. The shower is accented with a custom niche and mother of pearl/mirrored mosaic tiles, wrapped with stone. Chrome fixtures throughout, giving the space a transitional, clean, fresh look!
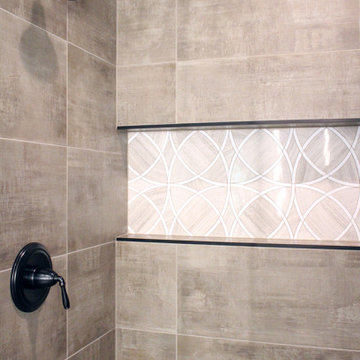
A nondescript master bathroom and closet in a large, manor-style home received a total transformation. Soft, heather purple walls and a darker violet ceiling create a serene retreat.
The shower was already large, but it was clad in cultured marble and boxed in with walls. We removed the walls and tiled the shower, including the ceiling, and added a steam shower. Two walls of glass provide tons of light and visual space, and the gorgeous marble mosaic accent in the niche is a huge focal point.
The dark wood vanity was replaced with custom cabinetry painted white and with Cambria quartz. Mirror-mounted sconces provide tons of light.
We added heated flooring and the beautiful marble mosaic creates an "area rug" of sorts.
The large, drop-in, lavender tub was replaced with a contoured freestanding soaker bath. Soft shades and a floral valance that matches the adjoining master bedroom filters light in the space.
The closet was gutted and a custom hanging system and dressers were added.
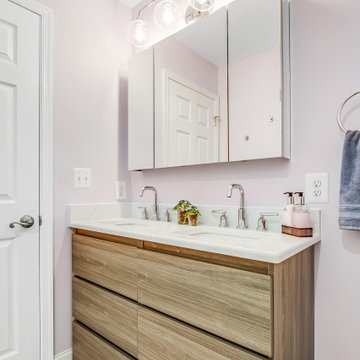
An oasis for the girls to get ready in the morning with a six-drawer vanity, maximizing their space for products and Avanti Quartz countertops to withstand the years to come. Honed Hex Carrara floors throughout and shower walls with beveled 3x6 subway tiles. The shower is accented with a custom niche and mother of pearl/mirrored mosaic tiles, wrapped with stone. Chrome fixtures throughout, giving the space a transitional, clean, fresh look!
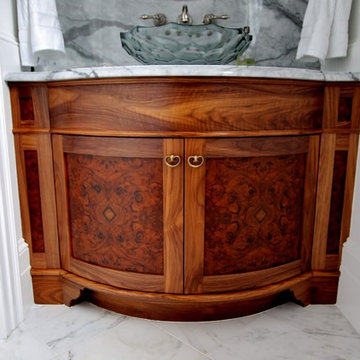
This is a walnut burl vanity that we custom-made. We worked closely with the homeowner and architects to achieve the look they wanted. This walnut burl veneer was hand stitched by our craftsmen. There is a nice curve on the face of this vanity that really makes a statement.
Photo Melis Kemp
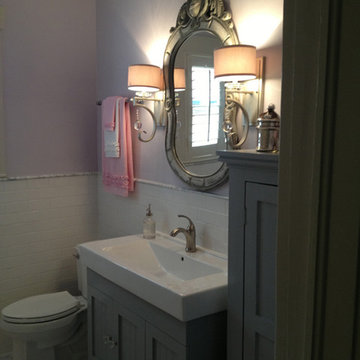
Two existing cabinets from the bathroom were modified and reused to give this bathroom the charm the homeowner was looking for. Paint colors were chosen based on the future users of the bathroom.
Bathroom Design Ideas with Purple Walls and Marble Floors
7


