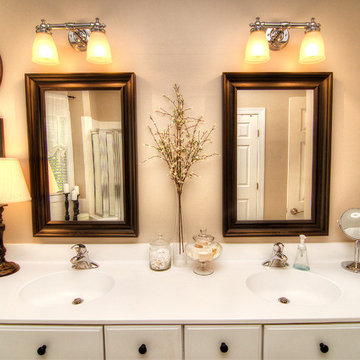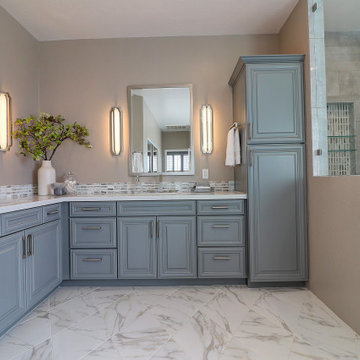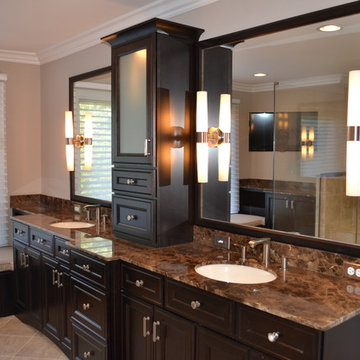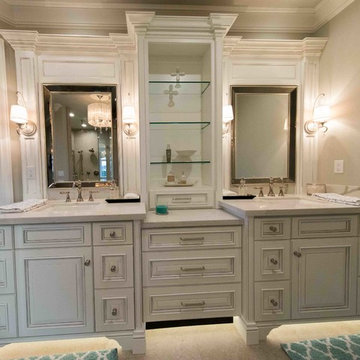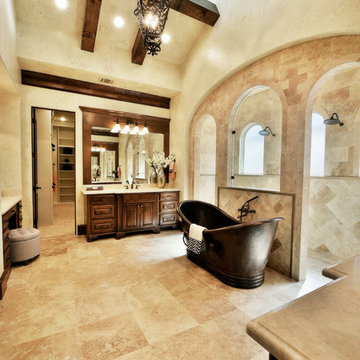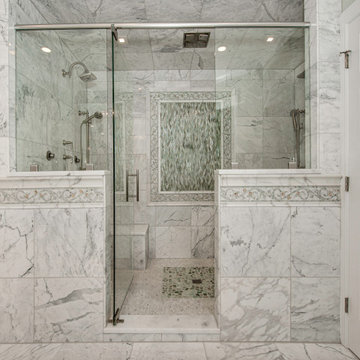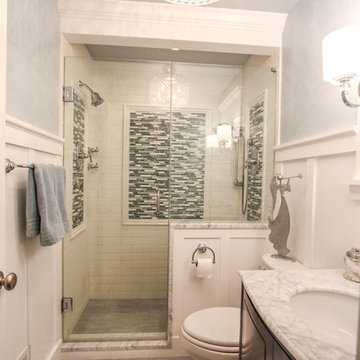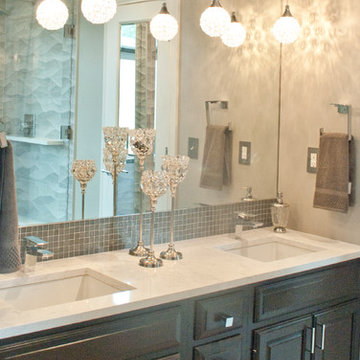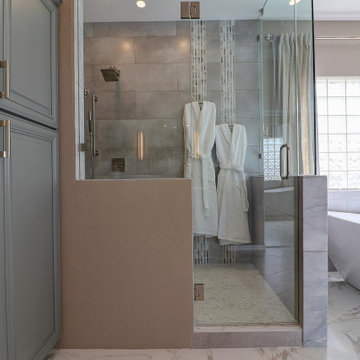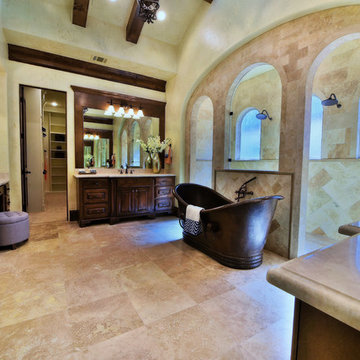Bathroom Design Ideas with Raised-panel Cabinets and a Double Shower
Refine by:
Budget
Sort by:Popular Today
1 - 20 of 3,096 photos
Item 1 of 3

The clients shared with us an inspiration picture of a white marble bathroom with clean lines and elegant feel. Their current master bathroom was far from elegant. With a somewhat limited budget, the goal was to create a walk-in shower, additional storage and elegant feel without having to change much of the footprint.
To have the look of a marble bath without the high price tag we used on the floor and walls a durable porcelain tile with a realistic Carrara marble look makes this upscale bathroom a breeze to maintain. It also compliments the real Carrara marble countertop perfectly.
A vanity with dual sinks was installed. On each side of the vanity is ample cabinet and drawer storage. This bathroom utilized all the storage space possible, while still having an open feel and flow.
This master bath now has clean lines, delicate fixtures and the look of high end materials without the high end price-tag. The result is an elegant bathroom that they enjoy spending time and relaxing in.

A fully remodeled and unique shower and bath. New cabinets, flooring and a two-person large shower designed by our in-house team.

Beautiful master bath with large walk in shower, freestanding tub, double vanities, and extra storage
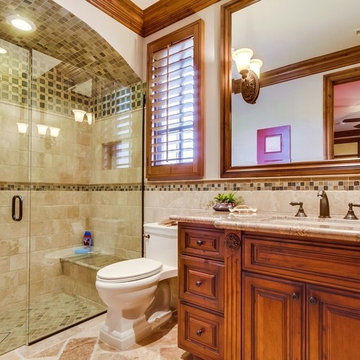
Mediterranean Style New Construction, Shay Realtors,
Scott M Grunst - Architect -
Bath room - We designed all of the custom cabinets, tile and mirror & selected lighting and plumbing fixtures.

This project was done in historical house from the 1920's and we tried to keep the mid central style with vintage vanity, single sink faucet that coming out from the wall, the same for the rain fall shower head valves. the shower was wide enough to have two showers, one on each side with two shampoo niches. we had enough space to add free standing tub with vintage style faucet and sprayer.
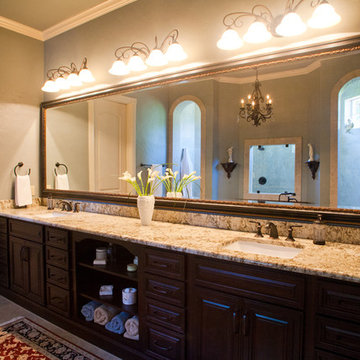
A nicely sized his and her vanity area. Plenty of storage and all good looking. In the mirror, note the chandelier hanging over the claw-foot freestanding tub. These are toto undermount sink with kohler devonshire faucets.
Ruda Photography
Bathroom Design Ideas with Raised-panel Cabinets and a Double Shower
1

