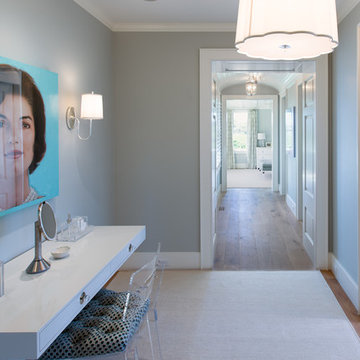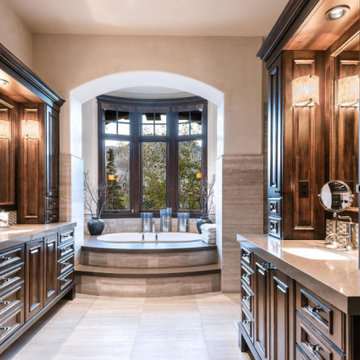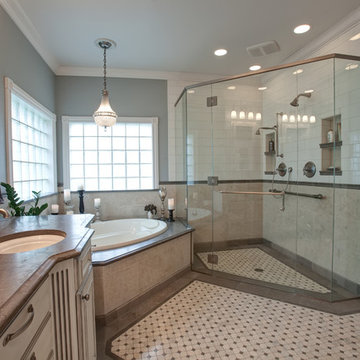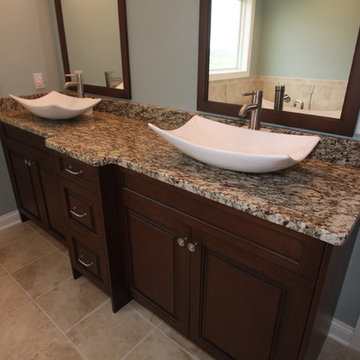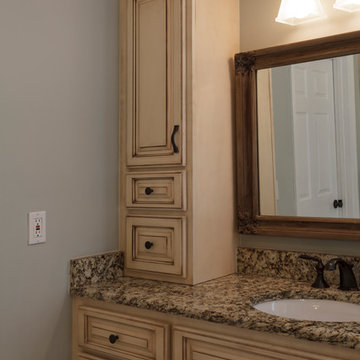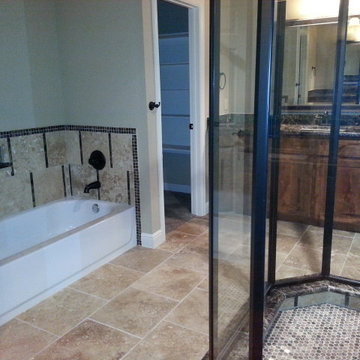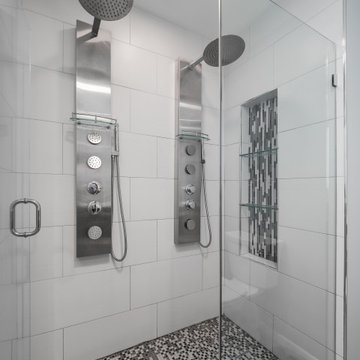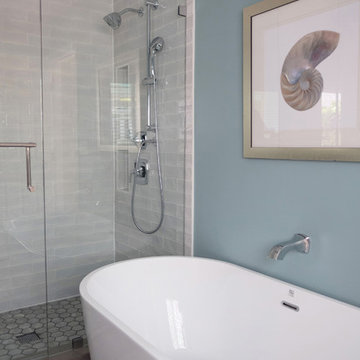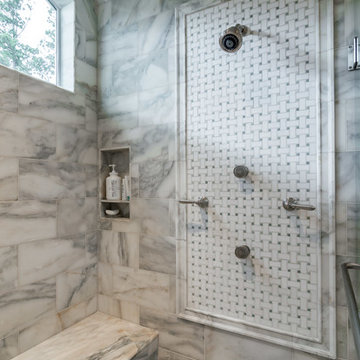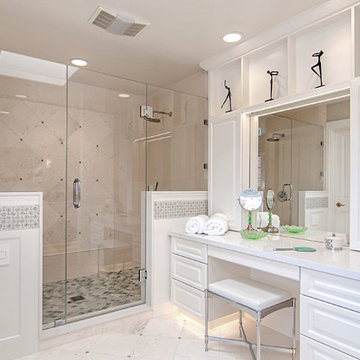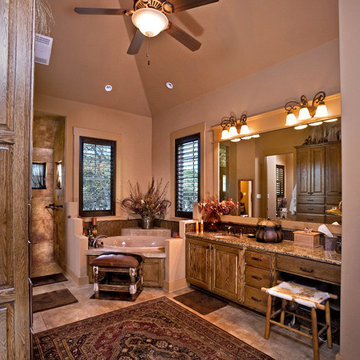Bathroom Design Ideas with Raised-panel Cabinets and a Double Shower
Refine by:
Budget
Sort by:Popular Today
141 - 160 of 3,096 photos
Item 1 of 3
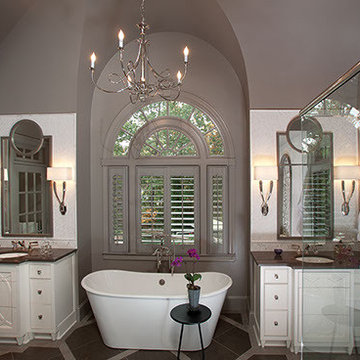
Bathrooms don't get much more glamorous than this. Why do we love it so much? The free-standing tub is beautifully framed with symmetrical his and hers vanities.
Form and function blend beautifully here where gleaming silver tones enhance the bath's old hollywood style. Who wouldn't love a chandelier in the shower?
This lavish master suite renovation: Photo's by JS PhotoFX, Construction by John Rogers Renovations and design by Meriwether McAdams.
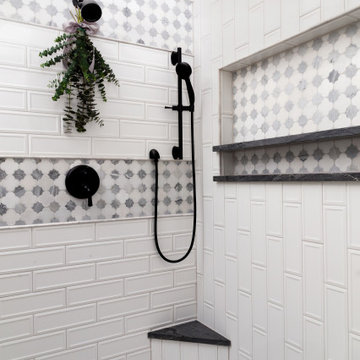
Master (Primary) bathroom renovation transformation! One of many transformation projects we have designed and executed for this lovely empty nesting couple.
For this space, we took a heavy, dated and uninspiring bathroom and turned it into one that is inspiring, soothing and highly functional. The general footprint of the bathroom did not change allowing the budget to stay contained and under control. The client is over the moon happy with their new bathroom.
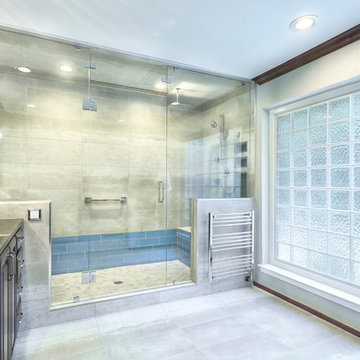
The finished product is a beautiful, modern bathroom, with a show-stopping shower!
From the outside, you can see the strategically placed can lighting, floor-to-ceiling tile, and matching tiled pony walls specifically sized to fit the chrome towel warmer.
Heated flooring is also a great feature to include in a luxury bathroom remodel, as it warms the room consistently at a controlled temperature – perfect for those chilly evenings when walking across tile flooring can send a chill up your spine!
Just as designed, the new shower fills the entirety of the wall space that was previously occupied by the soaking tub. Frameless glass reaches across the room for a more spacious feel and showcases the neat features inside this personal spa.
Photography by Todd Ramsey, Impressia
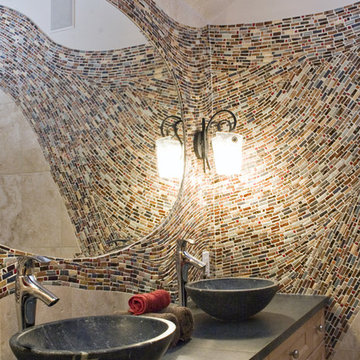
We are always tickled pink to get projects like these. We get to really let our creative juices flow and create something truly artistic. This one is reminiscent of an italian masterpiece and was done shortly after the owner of Mercury Mosaics, Mercedes, trained in Italy with renowned mosaicists.
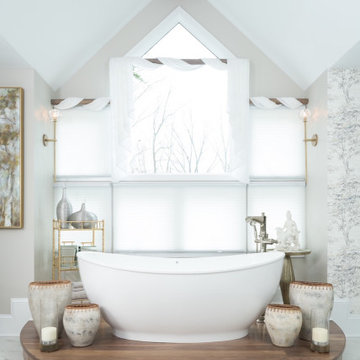
We took this dated 80's bathroom and created a livable spa retreat for our clients to enjoy as if they were on vacation everyday!
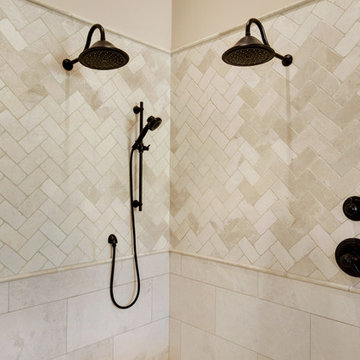
We took this dated Master Bathroom and leveraged its size to create a spa like space and experience. The expansive space features a large vanity with storage cabinets that feature SOLLiD Value Series – Tahoe Ash cabinets, Fairmont Designs Apron sinks, granite countertops and Tahoe Ash matching mirror frames for a modern rustic feel. The design is completed with Jeffrey Alexander by Hardware Resources Durham cabinet pulls that are a perfect touch to the design. We removed the glass block snail shower and the large tub deck and replaced them with a large walk-in shower and stand-alone bathtub to maximize the size and feel of the space. The floor tile is travertine and the shower is a mix of travertine and marble. The water closet is accented with Stikwood Reclaimed Weathered Wood to bring a little character to a usually neglected spot!
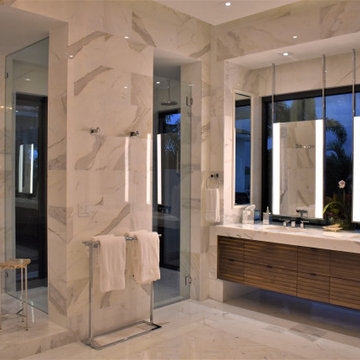
The owners bathroom white marble countertops, flooring and wall tile, and a decorative white marble starburst inset. Custom mirrors float down from the edge lit reverse cove ceiling in polished nickel with integrated warm LED lighting. The two person shower features body sprays, hand showers and rain showers and a door for quick access to the pool. The large soaking tub has a 50" tv recessed into the opposite wall, visible from the shower. The custom walnut vanity floats between walls with concealed mirrored niches with power, and views of the reflecting infinity pool to the harbor beyond.
, white Calacatta Carrara marble, art deco inspired frosted glass sconces, and a large deco mirrors with custom walnut flat front cabinetry and a frameless glass shower with a teak bench.
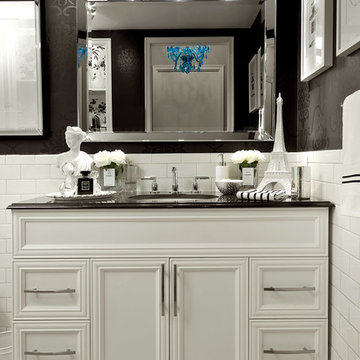
Designed By Nicholas Rosaci Interiors. Photography By Arnal Photography. www.arnalpix.com
We chose a clean, white vanity from www.cutlerkitchenandbath.com with ample closed storage and topped it with a black granite counter top. The vanity’s classic details, European quality hardware and traditional style make it appear both handsome and feminine at the same time.
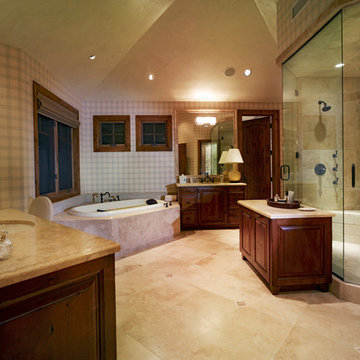
The master bath has his & hers vanities separated by a soaking tub and walk-in shower for two.
Bathroom Design Ideas with Raised-panel Cabinets and a Double Shower
8
