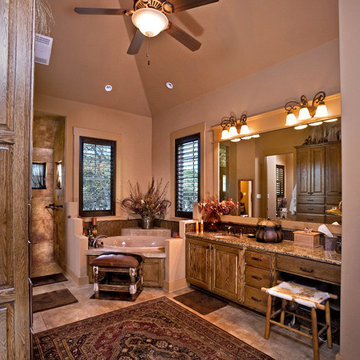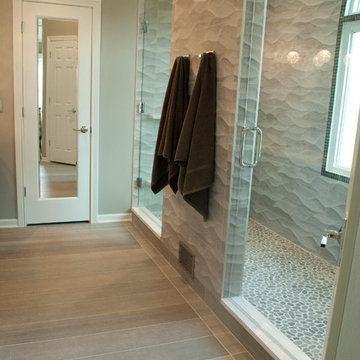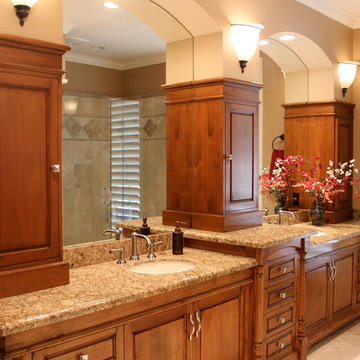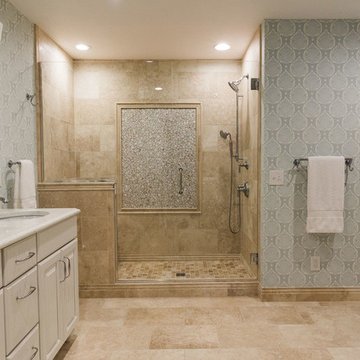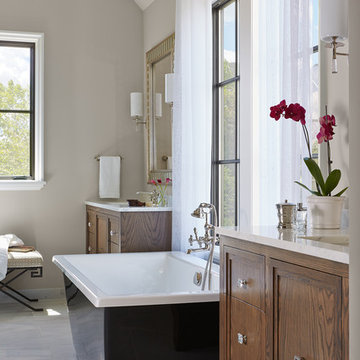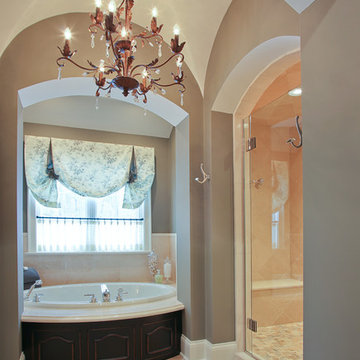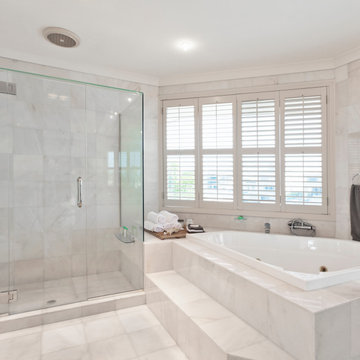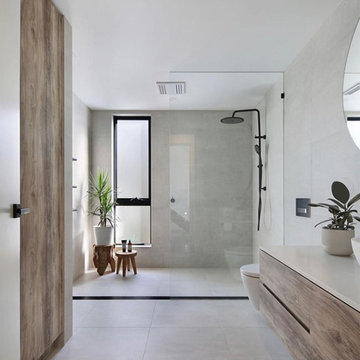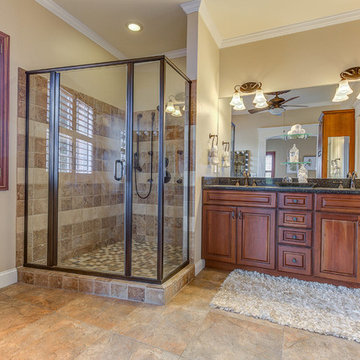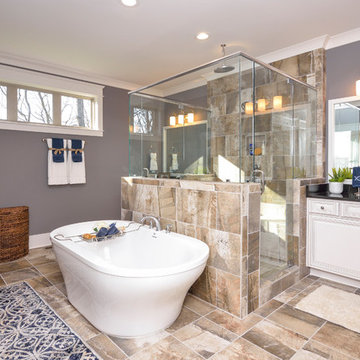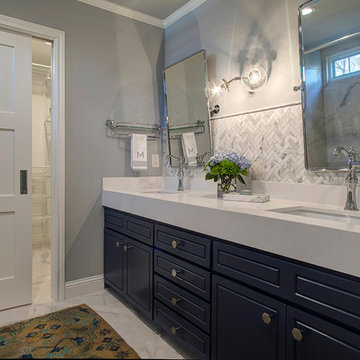Bathroom Design Ideas with Raised-panel Cabinets and a Double Shower
Refine by:
Budget
Sort by:Popular Today
161 - 180 of 3,096 photos
Item 1 of 3
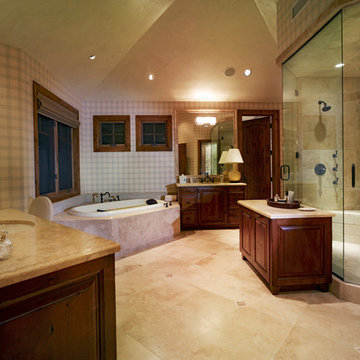
The master bath has his & hers vanities separated by a soaking tub and walk-in shower for two.
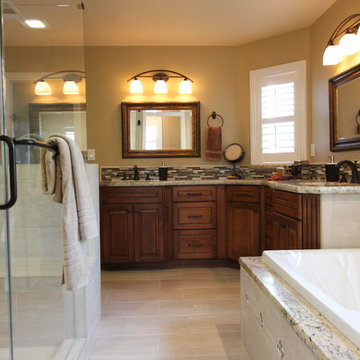
Large master bathroom with L-shaped vanities, Diagonal pop out cabinets with flutes in Maple Allspice with Black Accent. Dura Supreme Cabinetry. Typhoon Bordeaux granite counters, porcelain tile with glass and stone liner and decos, american standard ovalyn sinks, cadet toilet, Hydrosystems Solo tub, Grohe Geneva Fixtures, Uttermost Mirror Sinatra, Benjamin Moore Paint in Fairway Oaks BM1075, Amerock Hardware, Jenisen Arch Bronze Light Fixtures, Shower bench,
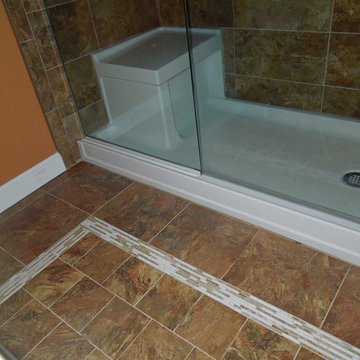
Taking the place of a standard tub this shower with built in bench is excellent for a master suite.
Base is by Kohler: Tresham Collection
Delicious Kitchens & Interiors, LLC
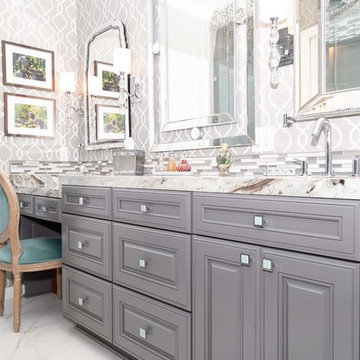
One of the top factors that can influence the value of a property is the Master Bathroom. During the complete makeover on this project, we proceeded with the complete demolition of the existing master bathroom, including floors, vanity, plumbing, lighting fixtures, toitel and tub.
In collaboration with the prestigious designer, Roberto Lugo, the D9 team worked on the layout for the Master Bathroom. With the plan of optimizing the space, we gave ample room to the vanity and the shower to allow them to include all the requested features from the homeowner.
To create an inspiring and elegant atmosphere the combination of selected colors, textures and materials played a key role. The Master Bathroom was given elegance by the unique look of the gray toned Marble countertops, combined with the sophistication and detailed finish of the bathroom cabinets, and the neutral gray paint used to finish the raised-cabinets.
The shower enclosure presents a double shower with two Marble benches and four shower fixtures with hinged door.
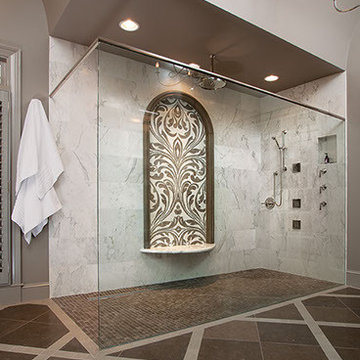
Bathrooms don't get much more glamorous than this. Why do we love it so much? The free-standing tub is beautifully framed with symmetrical his and hers vanities.
Form and function blend beautifully here where gleaming silver tones enhance the bath's old hollywood style. Who wouldn't love a chandelier in the shower?
This lavish master suite renovation: Photo's by JS PhotoFX, Construction by John Rogers Renovations and design by Meriwether McAdams.
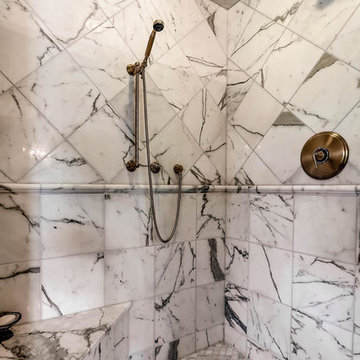
To keep with the regal feel of this bathroom, the walk-in steam shower walls, ceiling, & floor are all white marble with an antique brass shower system.
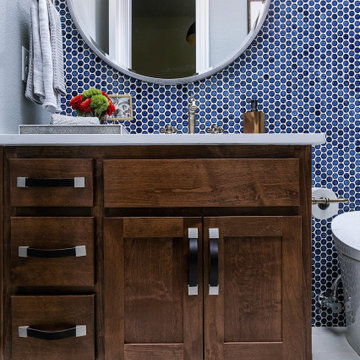
Navy penny tile is a striking backdrop in this handsome guest bathroom. A mix of wood cabinetry with leather pulls enhances the masculine feel of the room while a smart toilet incorporates modern-day technology into this timeless bathroom.
Inquire About Our Design Services
http://www.tiffanybrooksinteriors.com Inquire about our design services. Spaced designed by Tiffany Brooks
Photo 2019 Scripps Network, LLC.

A fully remodeled and unique shower and bath. New cabinets, flooring and a two-person large shower designed by our in-house team.
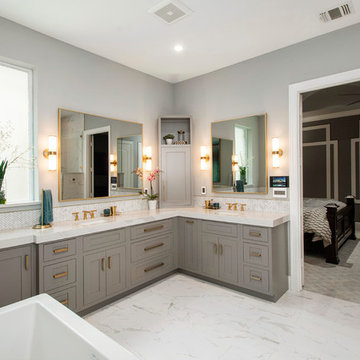
Our clients never quite loved the aesthetics of the master bath, so when they had water damage from a leaking shower, their heart was not broken. They didn’t like the color scheme and thought the tile and paint could be better quality. They knew they wanted a free standing tub, his and hers vanities, more cabinet space and a walk-in shower without header or front entrance. They weren’t sure if they needed to rearrange the space or not, so using our designers and the 3D renderings really helped them. The outcome was absolutely stunning!
Design/Remodel by Hatfield Builders & Remodelers | Photography by Versatile Imaging
Bathroom Design Ideas with Raised-panel Cabinets and a Double Shower
9
