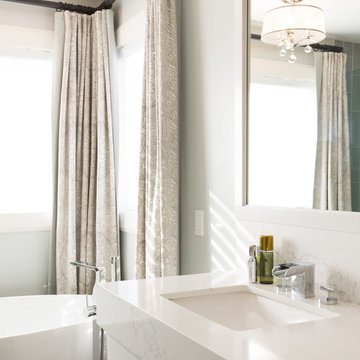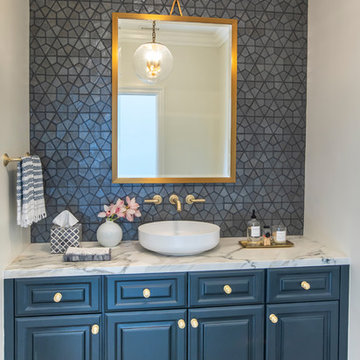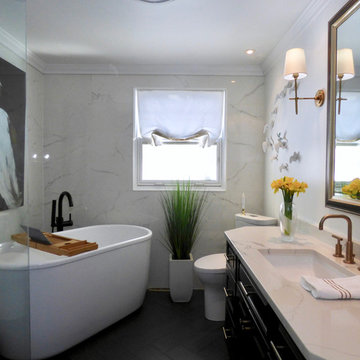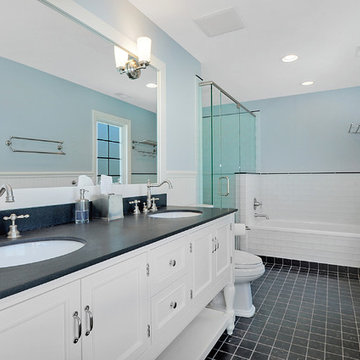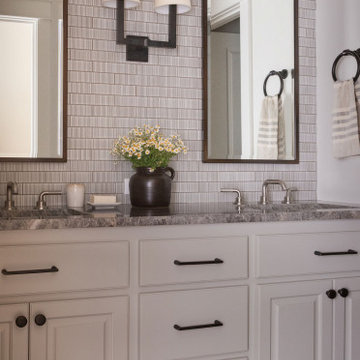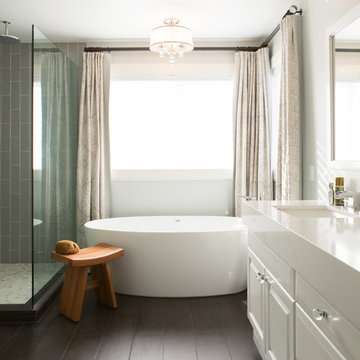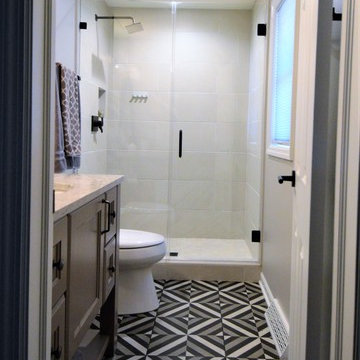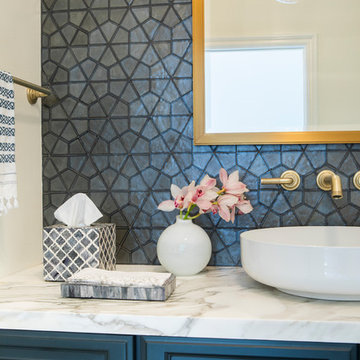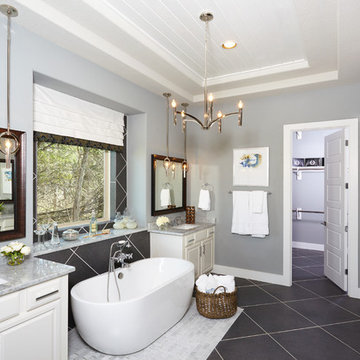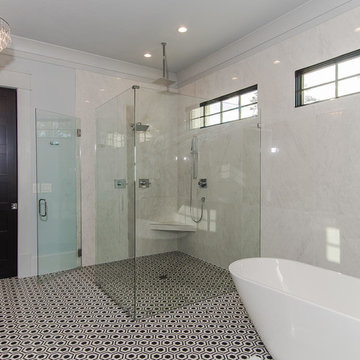Bathroom Design Ideas with Raised-panel Cabinets and Black Floor
Refine by:
Budget
Sort by:Popular Today
41 - 60 of 540 photos
Item 1 of 3
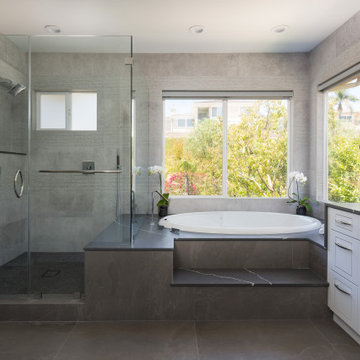
The master bathroom remodel was done in continuation of the color scheme that was done throughout the house.
Large format tile was used for the floor to eliminate as many grout lines and to showcase the large open space that is present in the bathroom.
All 3 walls were tiles with large format tile as well with 3 decorative lines running in parallel with 1 tile spacing between them.
The deck of the tub that also acts as the bench in the shower was covered with the same quartz stone material that was used for the vanity countertop, notice for its running continuously from the vanity to the waterfall to the tub deck and its step.
Another great use for the countertop was the ledge of the shampoo niche.

We demoed the bathroom completely, adding in now flooring and tiles for the shower. Installed frameless Glassdoors for the shower. Removed the wall to wall mirror and added two make up mirrors with Led lights. In the middle we installed two cabinets that open in opposite directions, which add the asymmetrical design.

Mater bathroom complete high-end renovation by Americcan Home Improvement, Inc.
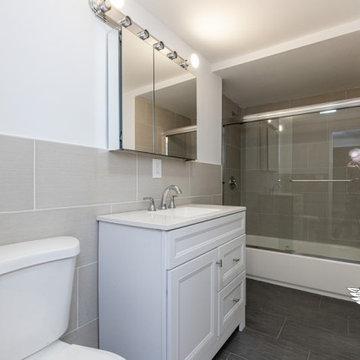
✅Matte porcelain wall and floor tiles
✅White vanity with white sink
✅Frameless Recessed or Surface-Mount Bi-View Medicine Cabinet
✅Semi-Frameless Traditional Sliding Bathtub Door in Nickel with Clear Glass
✅Alabaster grout for wall tiles
✅Pewter grout for floor tiles
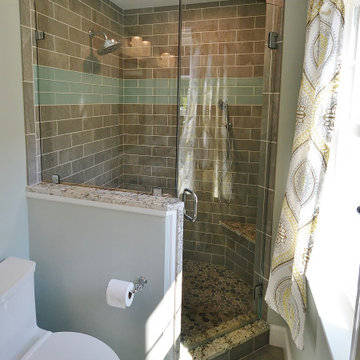
Garnett Valley PA master bath remodel. These clients wanted a larger shower but windows facing the front of the home and the long linear shape of the bath created a unique design challenge. Steve Vickers conquered that issue with his new design. The door of the shower is angled at the window allowing more depth so the new shower could be a foot wider while still leaving a 26” shower door entrance. New Fabuwood vanity cabinets and linen closet in Galaxy Horizon finish; provide needed extra storage. New granite countertops, shower wall caps, and seat along with new tile make this shower and bath look complete.
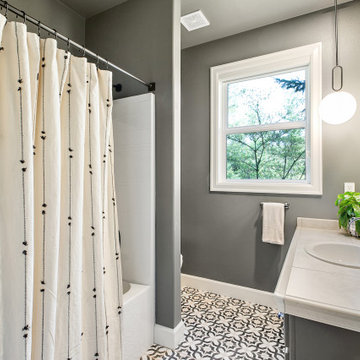
The goal of the basement bathroom remodel was to create a moody, art-deco feel. The walls and ceiling were painted in a dark Grizzle Gray by Sherwin-Williams (SW #7068) and the cabinet in Iron Ore (SW #7069). Updating to Brizo plumbing elevates the look. The patterned Bedrosians floor tile gives the room a punch.

This project involved 2 bathrooms, one in front of the other. Both needed facelifts and more space. We ended up moving the wall to the right out to give the space (see the before photos!) This is the kids' bathroom, so we amped up the graphics and fun with a bold, but classic, floor tile; a blue vanity; mixed finishes; matte black plumbing fixtures; and pops of red and yellow.
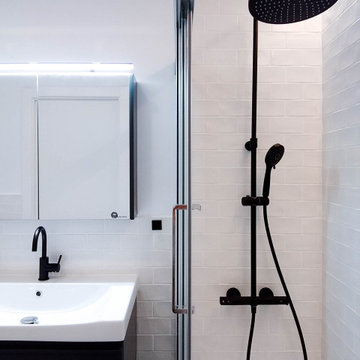
El suelo Caprice Provence marca el carácter de nuestro lienzo, dándonos la gama cromática que seguiremos con el resto de elementos del proyecto.
Damos textura y luz con el pequeño azulejo tipo metro artesanal, en la zona de la bañera y en el frente de la pica.
Apostamos con los tonos más subidos en la grifería negra y el mueble de cajones antracita.
Reforzamos la luz general de techo con un discreto aplique de espejo y creamos un ambiente más relajado con la tira led dentro de la zona de la bañera.
¡Un gran cambio que necesitaban nuestros clientes!
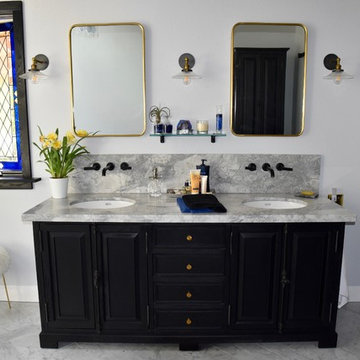
RH vanity in Black Oak. Custom stained window casement in oak. Rejuvenation Hardware brass mirrors. RH sconces. Brizo faucets.
Bathroom Design Ideas with Raised-panel Cabinets and Black Floor
3
