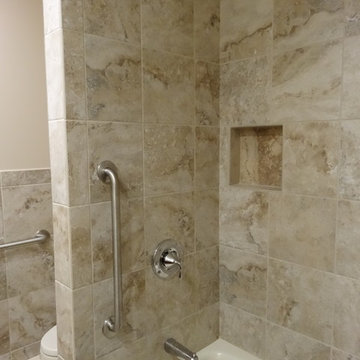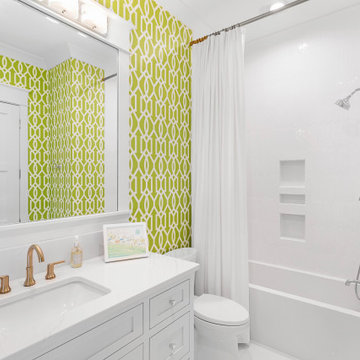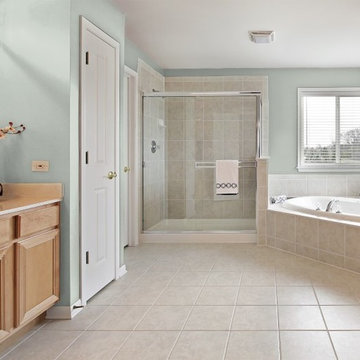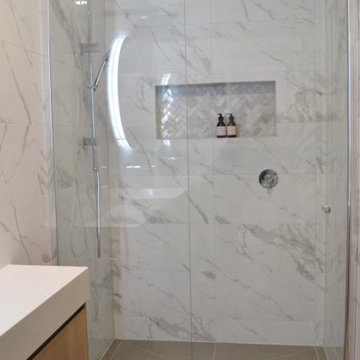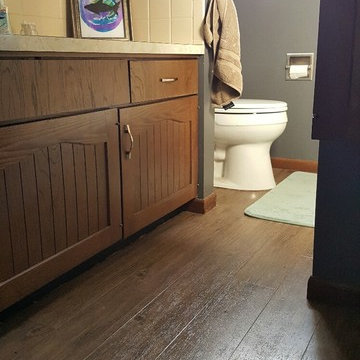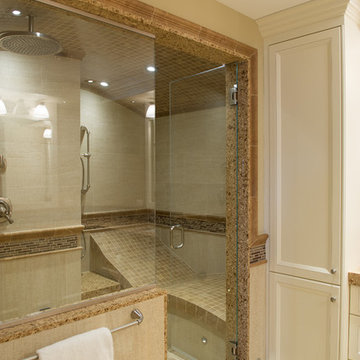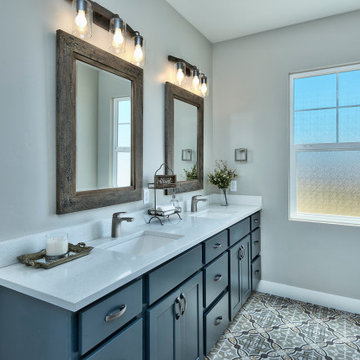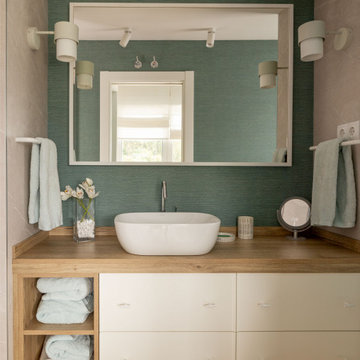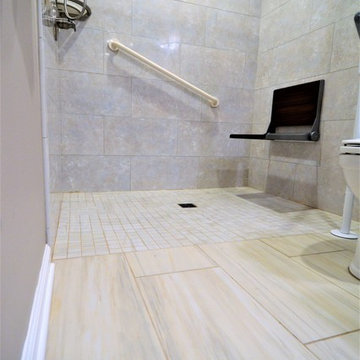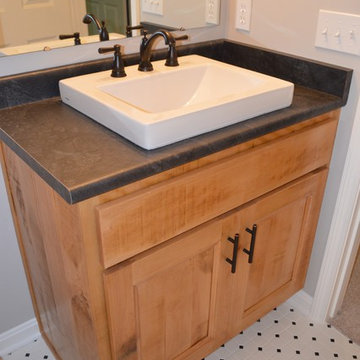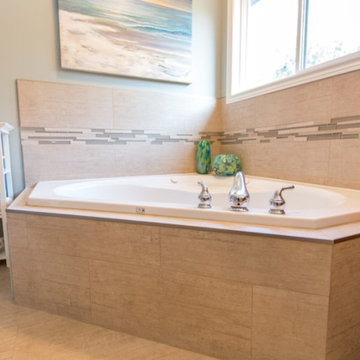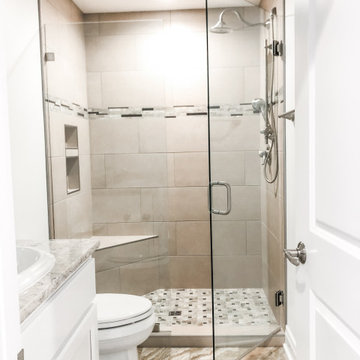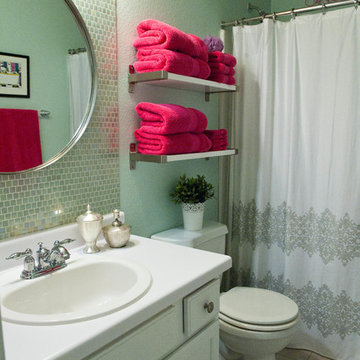Bathroom Design Ideas with Recessed-panel Cabinets and Laminate Benchtops
Refine by:
Budget
Sort by:Popular Today
41 - 60 of 1,181 photos
Item 1 of 3
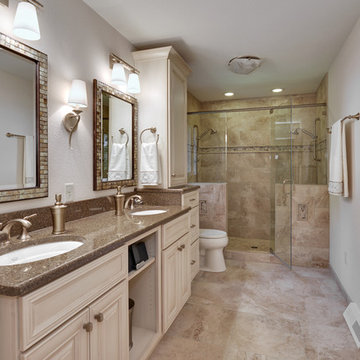
This bathroom was designed for a couple that wanted a more accommodating space for their needs. The tub was never used, the shower was small and poorly placed, cabinet storage was minimal, and overall the bathroom was dark and outdated. By eliminating the tub, we were able to use that space for a large walk in shower with multiple shower heads, recessed storage niches and a seat. This also allowed for the old shower location to be utilized for additional cabinetry. The vanity space went from a single person space, to an area that has his and her sinks, and individual storage towers and drawers. High end materials such as Cambria countertops, custom Seville cabinetry, porcelain tile, and brushed bronze Kohler fixtures were used to compliment the style of this Nagawicka lake home. The finishes that were selected, along with a new lighting plan, made the bathroom feel much more spacious and bright. Overall this bathroom is now more elegant and efficient to suit the customer's lifestyle.
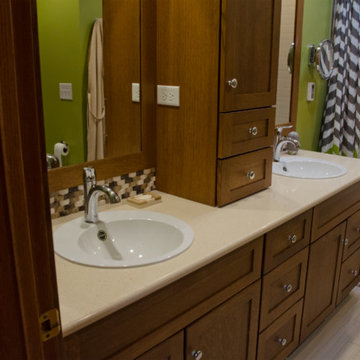
The bath is inviting, thanks to a smart design and thoughtful interior decorating. The couple has personal spaces so they can both get ready for work with individual sinks, mirrors, and AC power outlets with a tall storage cabinet separating the two areas. The Plato “mission” style white oak cabinets in a warm Briar color feature soft close/glide drawers complementing the sand-colored Silestone countertops that make the shape of the white Alape sinks standout as a show piece.
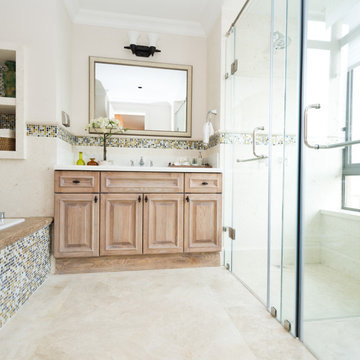
Master bath with his and hers Shower and Jacuzzi Tub Combo. Reused The Vanity During the Remodel and Used same Mosaic tile throughout to Bring the Room together
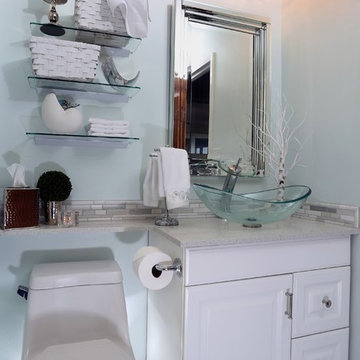
Charming coastal theme was incorporated into this cozy baths facelift. This total transformation was a facelift and accomplished a high end look on a limited budget.
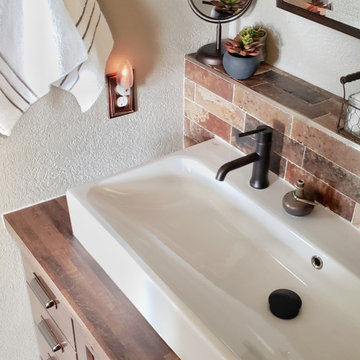
Storage Elements include softclose dovetail drawers, rollout stroage tray under sink, custom designed 4.5" deep "toiletry ledge" above sink, trough sink allows for additional storage, bluetooth speaker in whisper quiet exhaust van.

Rounded wall? address it with style by using thinly cut mosaic tiles laid horizontally. Making a great design impact we choose to emphasize the back wall with Aquastone's Glass AS01 Mini Brick. Allowing the back curved wall to be centerstage. We used SF MG01 Cultural Brick Gloss and Frost on the side walls, and SF Venetian Ivory flat pebble stone on the shower floor. Allowing for the most open feel possible we chose a frameless glass shower door with chrome handles and chrome shower fixtures, this shower is fit for any luxury spa-like bathroom whether it be 20 floors up in a downtown high-rise or 20' underground in a Bunker! to the left, a velvet curtain adds privacy for the raised floor toilet room.
Bathroom Design Ideas with Recessed-panel Cabinets and Laminate Benchtops
3
