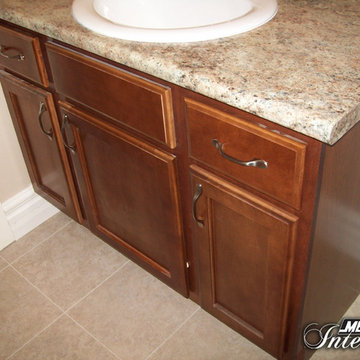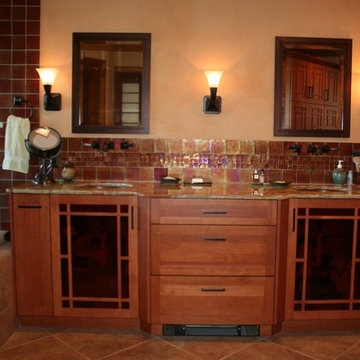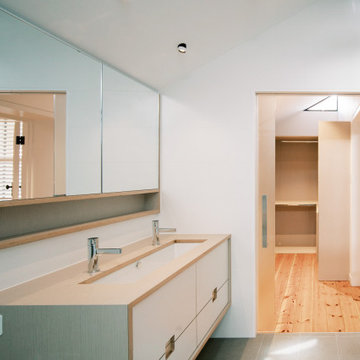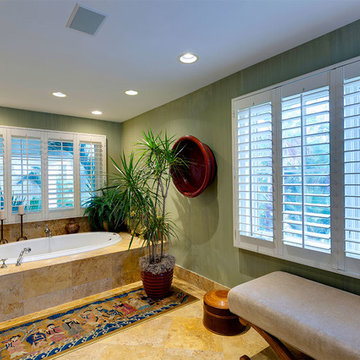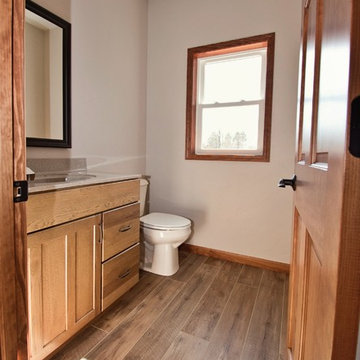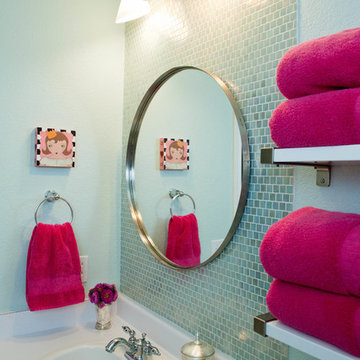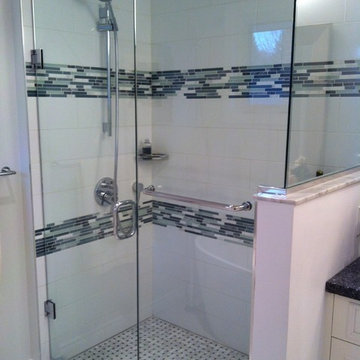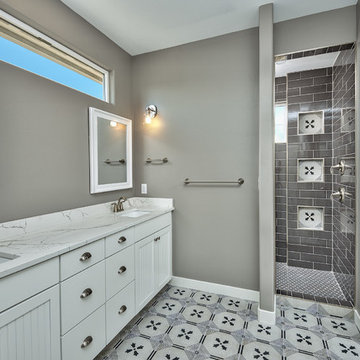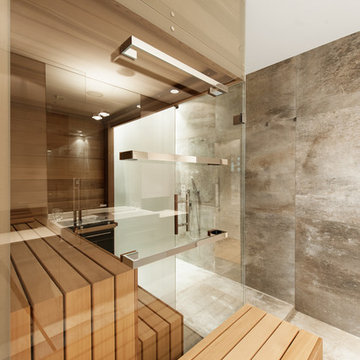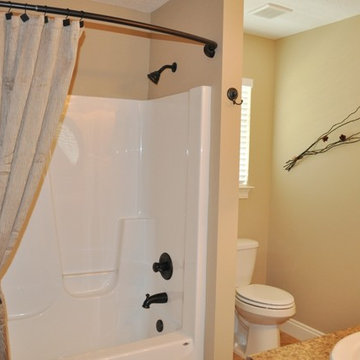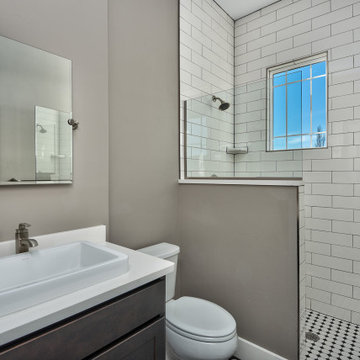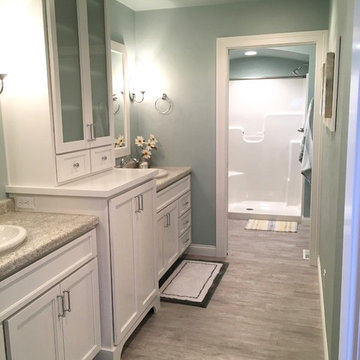Bathroom Design Ideas with Recessed-panel Cabinets and Laminate Benchtops
Refine by:
Budget
Sort by:Popular Today
121 - 140 of 1,181 photos
Item 1 of 3
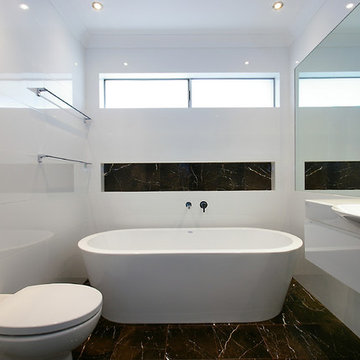
Pure luxury! Stand alone bathtub on marble floor. Wall hung vanity and in-wall toilet.
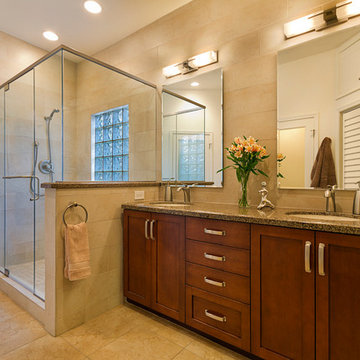
In the reflection of the mirror, the louvered door of the new closet can be seen, replacing the former stall shower. A built-in cabinet above provides additional storage.Vanity cabinetry by Canyon Cabinetry & Design. Photo by Jeffrey Volker, JLV Enterprises
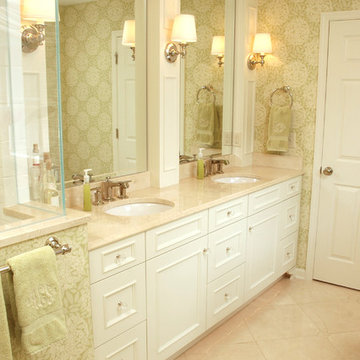
Rather than simple insert a vanity and mirrors, the Neal's Designer, Cyndi, designed an entire custom unit to take up the full wall. The mirrors are framed by faux columns that provided a base for scones and room for the electrical wiring. Outlets could then be hidden on the sides of the columns, rather than visible at the front. The vanity base is Brookhaven Frameless Springfield Recessed cabinets in Alpine White, completed with Schaub Satin Nickel Crystal knobs. The counter is Crema Marfil marble.
Neal's Design Remodel
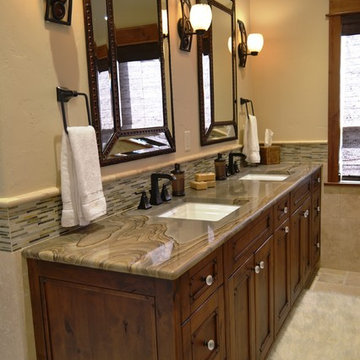
Master Bathroom. Rustic alder. The granite is a grey green with brown swirls threw it. The contractor is Dover Development and Construction. The interior designer is Finial Designs.
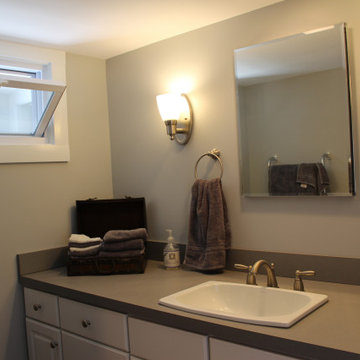
This bathroom addition means more counter space, a large shower, and proper ventilation.
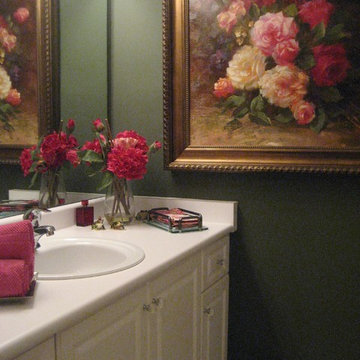
Drama was added to a plain white powder room by painting the walls a deep forest earth colour (inspired by the art). The accessories were selected to complement the art.. The hardware was replaced with crystal knobs... A cost effective update to a small powder room...Sheila Singer Design
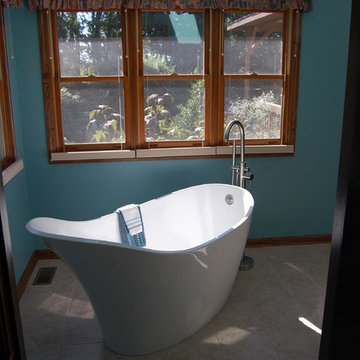
Pictures of a master bathroom remodel project completed in Greenwood, Indiana.
New bathroom features new vanity cabinet, new vanity counter top, new walk in tile shower and new free-standing bathtub with pedestal faucets.
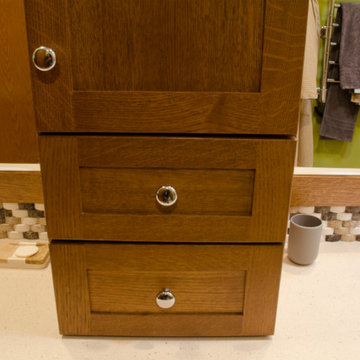
The bath is inviting, thanks to a smart design and thoughtful interior decorating. The couple has personal spaces so they can both get ready for work with individual sinks, mirrors, and AC power outlets with a tall storage cabinet separating the two areas. The Plato “mission” style white oak cabinets in a warm Briar color feature soft close/glide drawers complementing the sand-colored Silestone countertops that make the shape of the white Alape sinks standout as a show piece. Lee Snyder
Bathroom Design Ideas with Recessed-panel Cabinets and Laminate Benchtops
7
