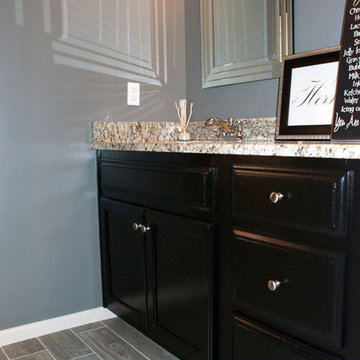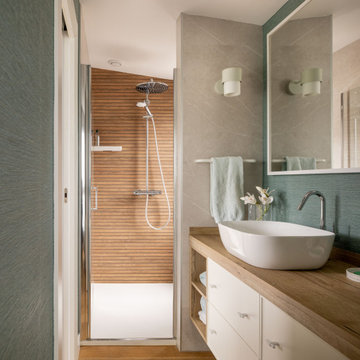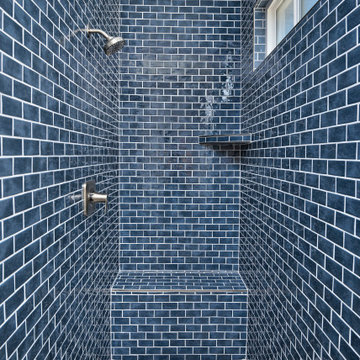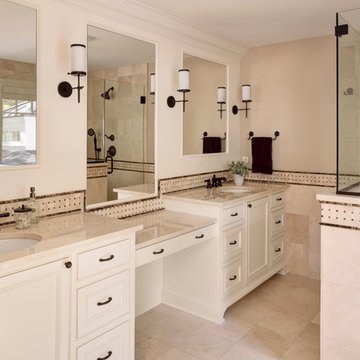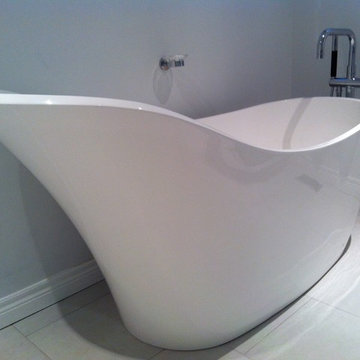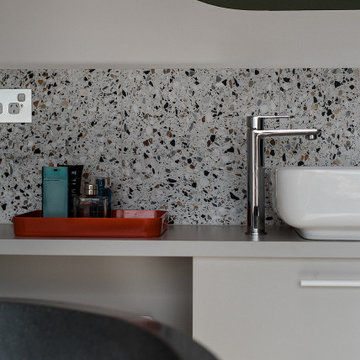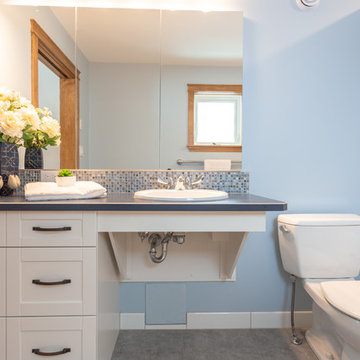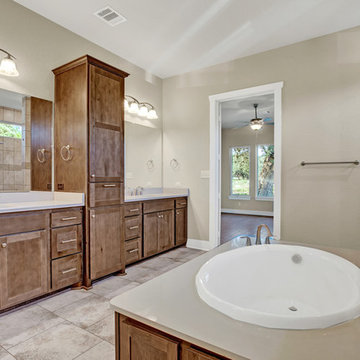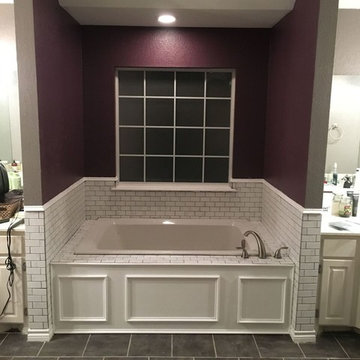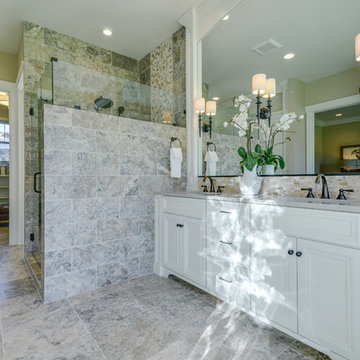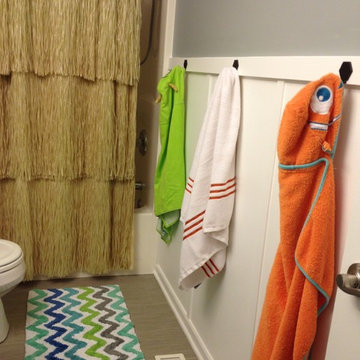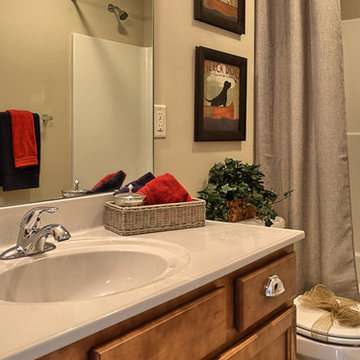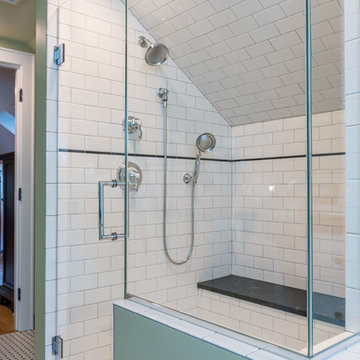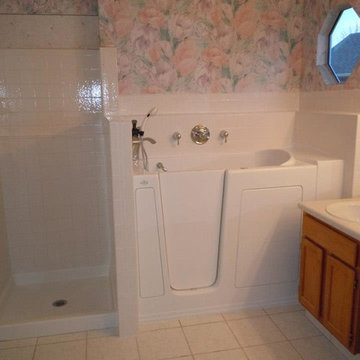Bathroom Design Ideas with Recessed-panel Cabinets and Laminate Benchtops
Refine by:
Budget
Sort by:Popular Today
101 - 120 of 1,181 photos
Item 1 of 3
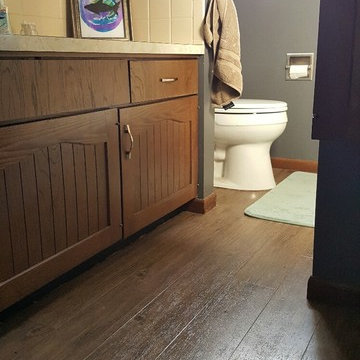
The color of the floor has a great blend between the richness of the brown and the coolness of the gray. The tile is next!
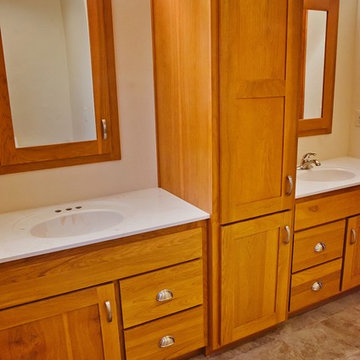
It's like two bathrooms in one with double sinks and cabinetry separating the two. Now, you can have semi-privacy while brushing and lots and lots of places for your bathroom items.
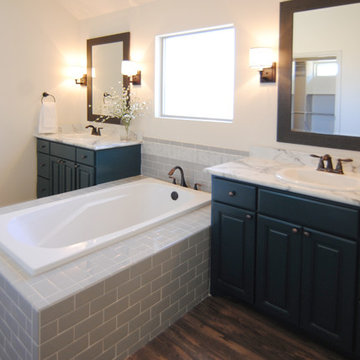
Large master bathroom with double vanities, centerpiece tub, and beautiful decorative finishes.
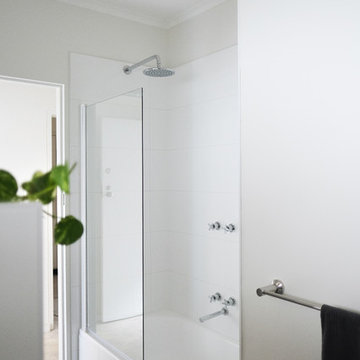
Small bathroom/laundry space for Unit in Ivanhoe, Melbourne. Brief: to freshen up 50's style bathroom with a modern design. Created stylish clean lined design in a functional space. Updated amenities, tap ware, lighting with 3 way heat, fan and light system. Considered simple colour scheme, use of textures and range of different materials, with large tiles for easy cleaning. Project Managed from concept to completion in a 3 week timeframe. .
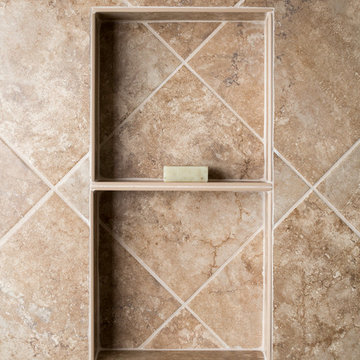
This bathroom renovation was for a retired couple seeking to maintain independence and enjoy their master bathroom as a spa retreat. The existing space did not have sufficient storage, was poorly light, had a shower with a small entry, and a stepped large bathtub that was virtually never used. The couple sought to open the space, create a shower they could really enjoy, and create more accessible storage for them to utilize given the size of their bathroom, which was approximately 9’ x 13’.
We removed the existing shower and bathtub. The walls were removed to open the space. We then framed back what would become the left wall of the new shower, due to the existing wall being both out of plumb and out of square. The floor joists were lowered inside the shower to allow for a curbless entry. This was necessary for us to install tile on the inside the shower in the way the owner desired. The tile inside of the shower was Celima Galeras Noce, in 12x12, 3x12, and 2x2(for the floor). The accent was a mini-brick Sunset Lava.
The floor tile was replaced through the space, the toilet was upgraded to a Kohler comfort height toilet, and the bathroom received new base board and door casing throughout. Customized storage cabinets and open shelves were installed to the left of the shower. Lighting was upgraded and a fresh coat of paint finished off the space, creating a much brighter and lighter feel, which was in keeping with the open concept which carried through to the extra-large shower, shower glass, and open shelving.
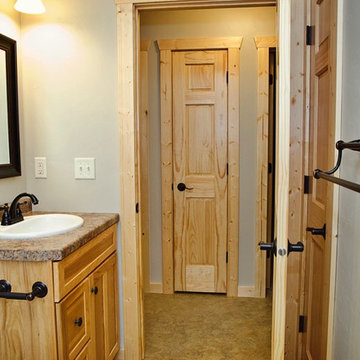
As you can see the bathroom vanity and countertop ties in nicely with the rest of the home.
Bathroom Design Ideas with Recessed-panel Cabinets and Laminate Benchtops
6
