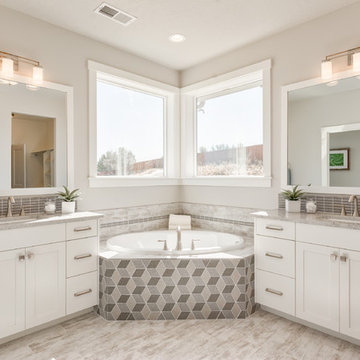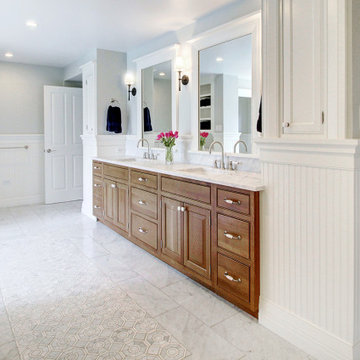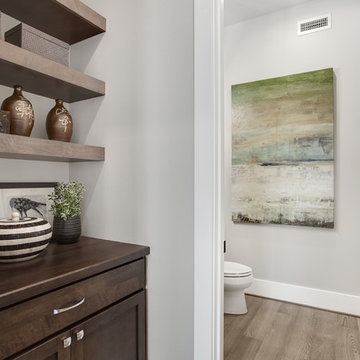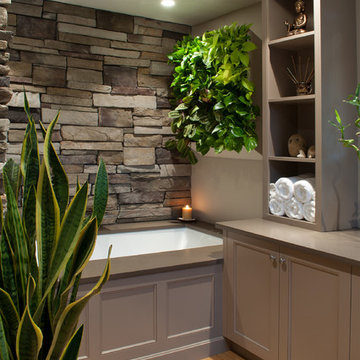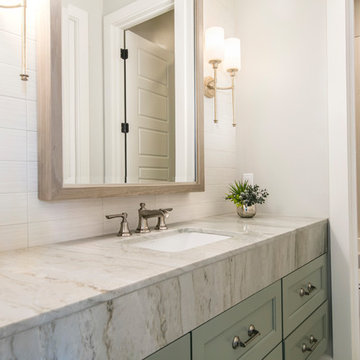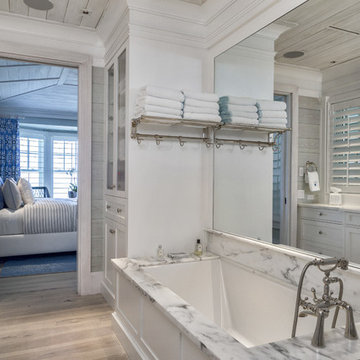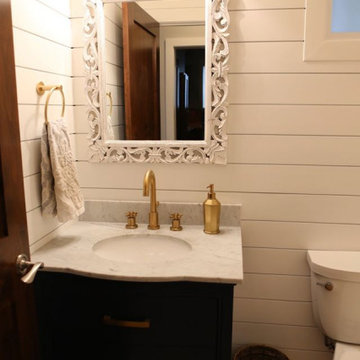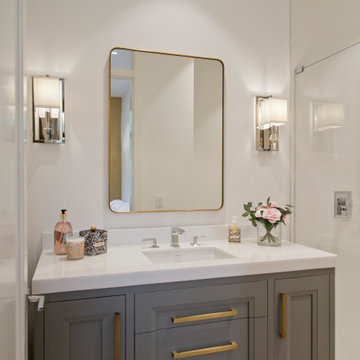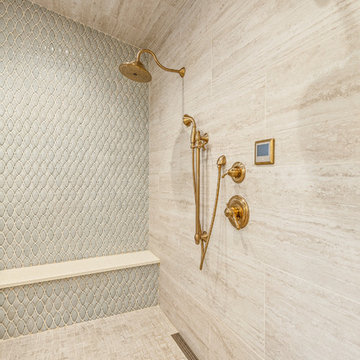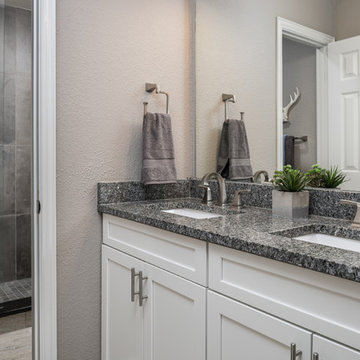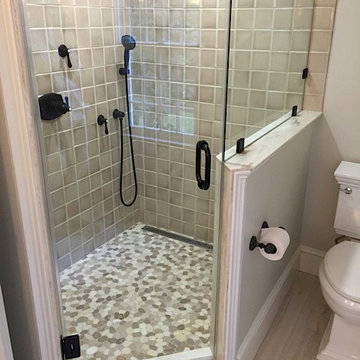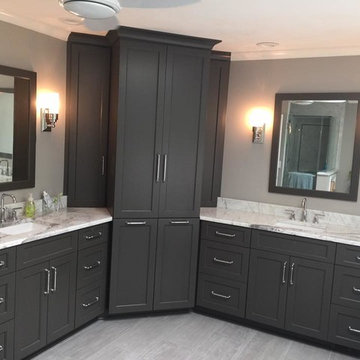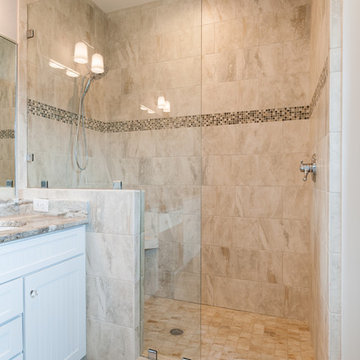Bathroom Design Ideas with Recessed-panel Cabinets and Light Hardwood Floors
Refine by:
Budget
Sort by:Popular Today
221 - 240 of 1,232 photos
Item 1 of 3
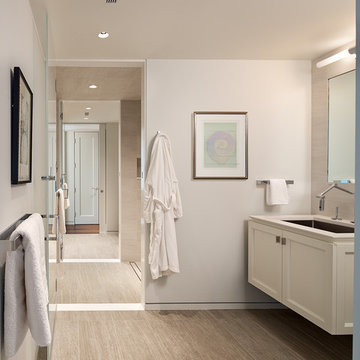
Guest baths share an accessible frameless glass shower but have their own sink and toilet area.
Anice Hoachlander, Hoachlander Davis Photography, LLC
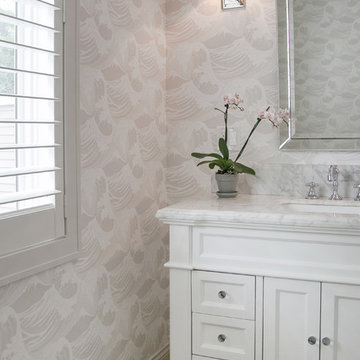
http://genevacabinet.com, GENEVA CABINET COMPANY, LLC , Lake Geneva, WI., Lake house with open kitchen,Shiloh cabinetry pained finish in Repose Grey, Essex door style with beaded inset, corner cabinet, decorative pulls, appliance panels, Definite Quartz Viareggio countertops
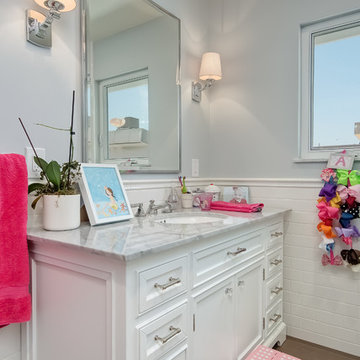
Little girl's bathroom with white subway tile, Carrera marble countertop, chrome and crystal knobs, stone window sill - Linova Photography
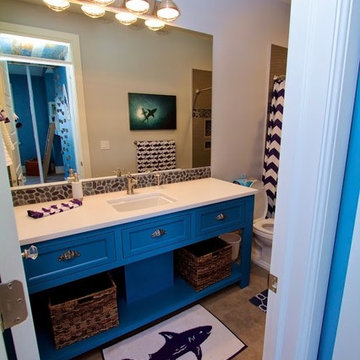
Fun shark themed bathroom with navy blue and white chevron shower curtain, shark picture, shark towels and floor mat. A white quartz counter top with fun rock back splash. The shower enclosure has rock starfish inlays and wavy gray stone walls.
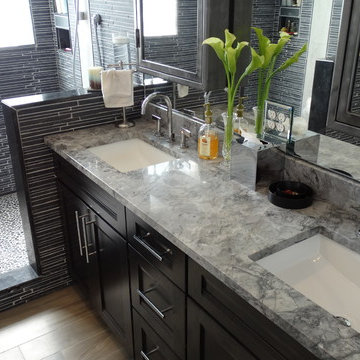
This Cleveland West side remodel in Rocky River includes the basement home bar, master bathroom and bedroom, and the kitchen.
The basement bar is fully equipped with a wine cooler, sink, granite countertops, and a custom built wine rack.
The master bathroom has a beautiful double slate tile shower with a pebble stone base. The heated light hardwood floors are a great accent to the dark hardwood cabinets and granite countertop.
The master bedroom has been finished with hardwood floors and new closet shelving.
What was once an enclosed kitchen has been transformed in to a beautiful, open space. A wall has been removed, allowing for an open galley style kitchen at the heart of the first floor.
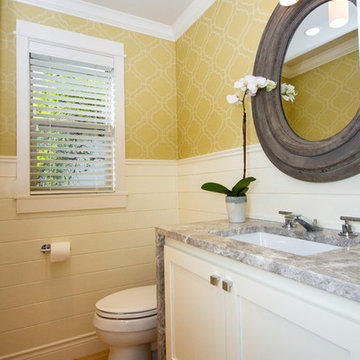
This small powder bath lacked interest and was quite dark despite having a window.
We added white horizontal tongue & groove on the lower portion of the room with a warm graphic wallpaper above.
A custom white cabinet with a waterfall grey and white granite counter gave the vanity some personality.
New crown molding, window casings, taller baseboards and white wood blinds made impact to the small room.
We also installed a modern pendant light and a rustic oval mirror which adds character to the space.
Holland Photography - Cory Holland - HollandPhotography.biz
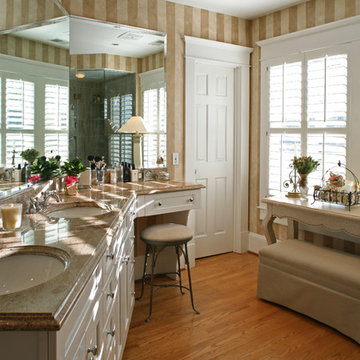
Tuck an ottoman under the table in your Bathroom, it will come in handy. The faux finished stripe on the wall finishes the space.
Bathroom Design Ideas with Recessed-panel Cabinets and Light Hardwood Floors
12


