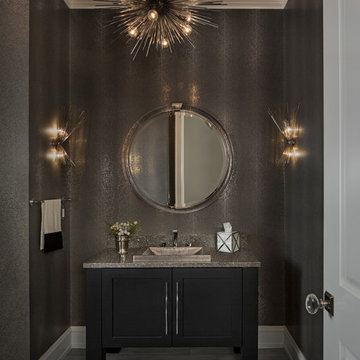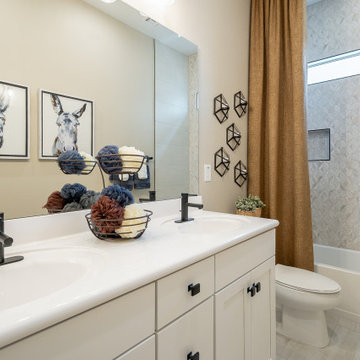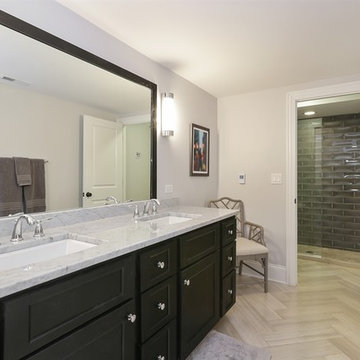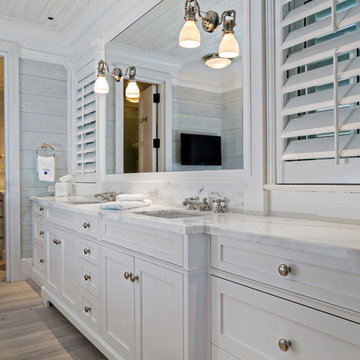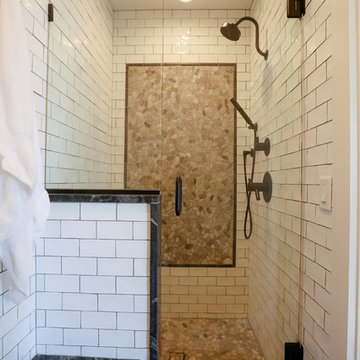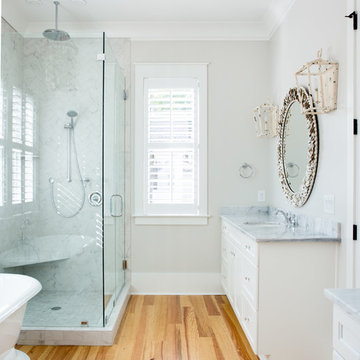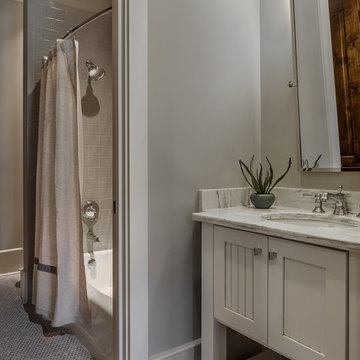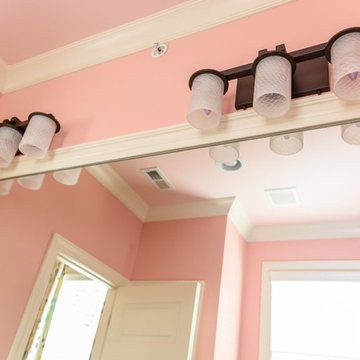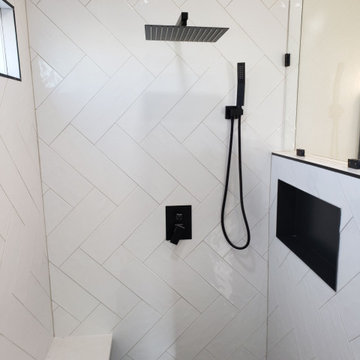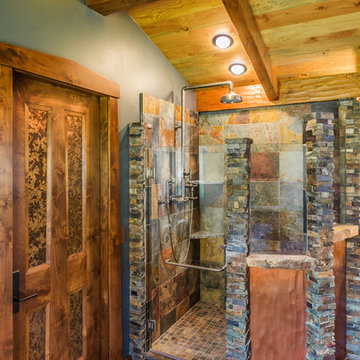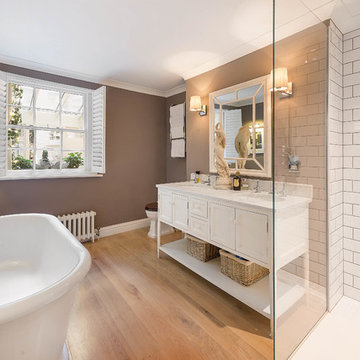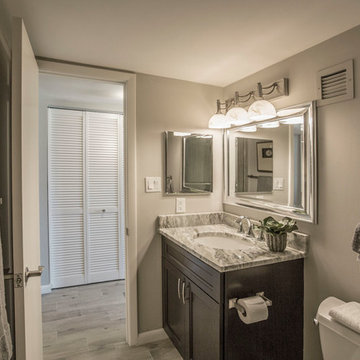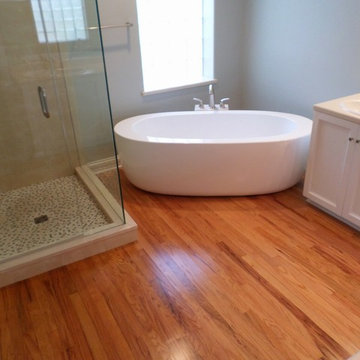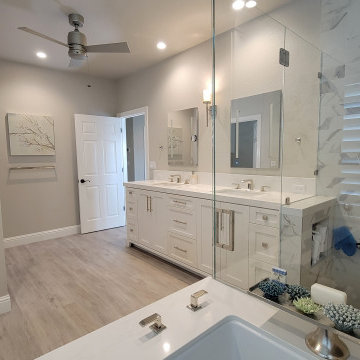Bathroom Design Ideas with Recessed-panel Cabinets and Light Hardwood Floors
Refine by:
Budget
Sort by:Popular Today
161 - 180 of 1,232 photos
Item 1 of 3
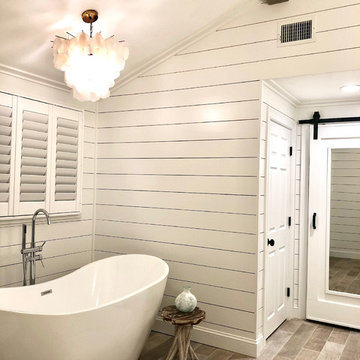
Amazing full master bath renovation with ship lap walls, new wood look tile floors, shower, free standing tub. We designed and built this bathroom.
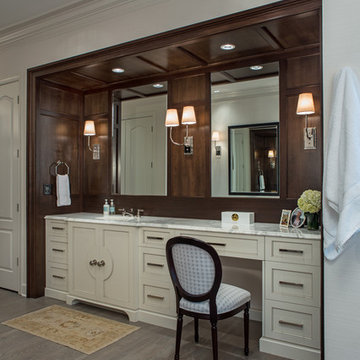
The vanity niche has a mahogany surround that contrasts with the predominately pale pallet.
Scott Moore Photography
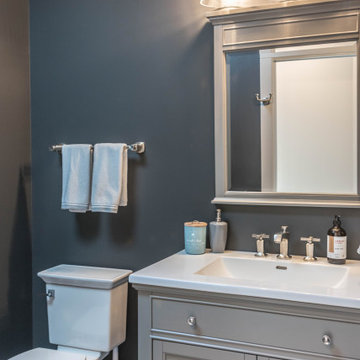
The half bath is located just around the corner from the living room and is adjacent to the mudroom.
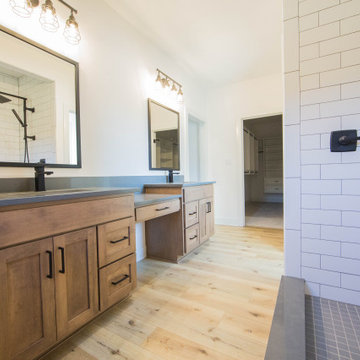
Expansive counter tops, double sinks and a built-in dressing table provide plenty of space for two.
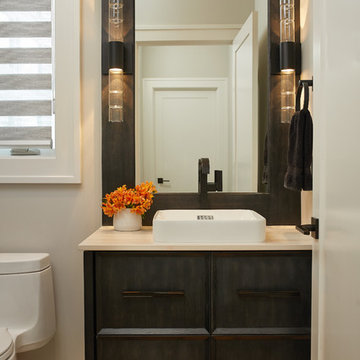
Floating Grabill Cabinets vanity in White Oak Rift Lindon door style in custom black finish with Kohler sink. Visbeen Architects, Lynn Hollander Design, Ashley Avila Photography
Bathroom Design Ideas with Recessed-panel Cabinets and Light Hardwood Floors
9


