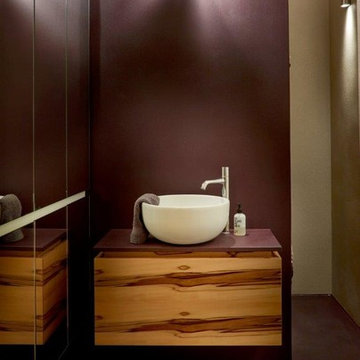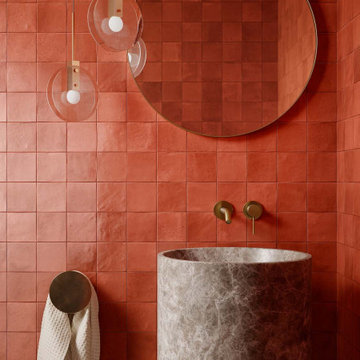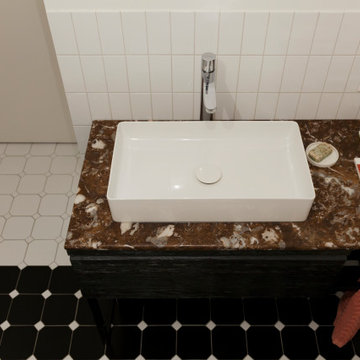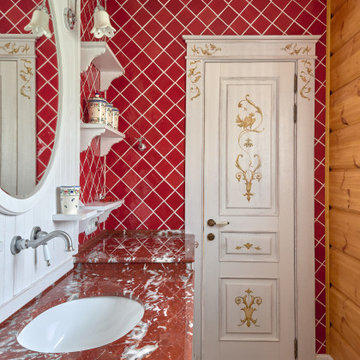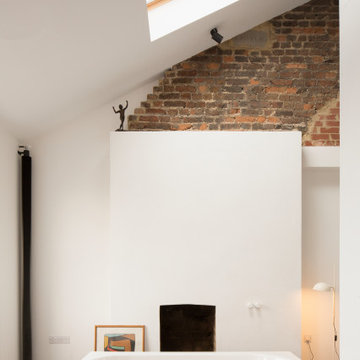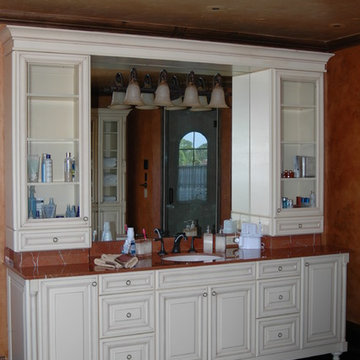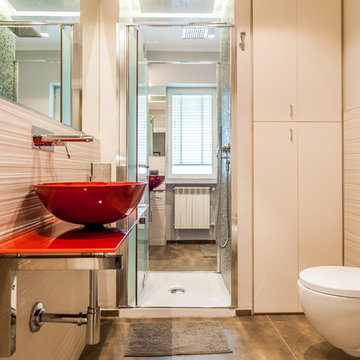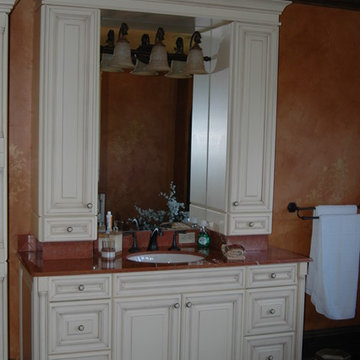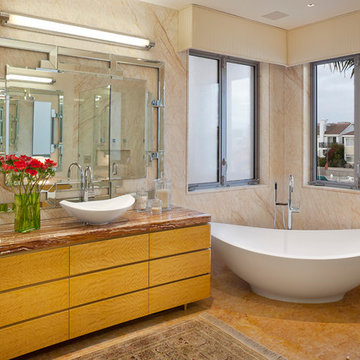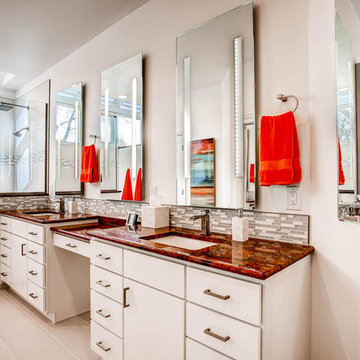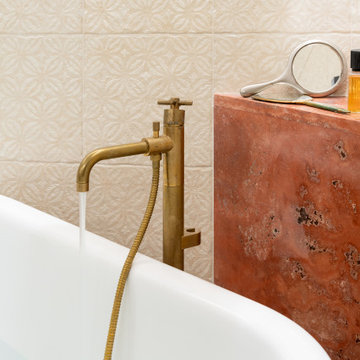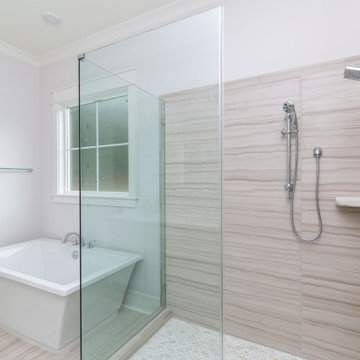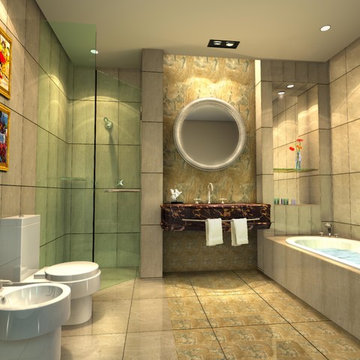Bathroom Design Ideas with Red Benchtops
Refine by:
Budget
Sort by:Popular Today
81 - 100 of 178 photos
Item 1 of 2
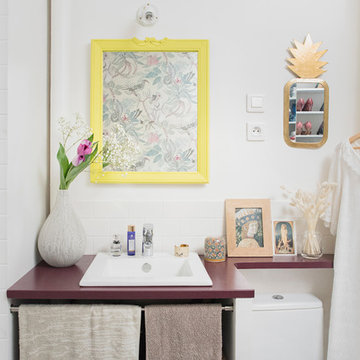
Plan en bois peint en Farrow and Ball , finition spécial plan de travail.
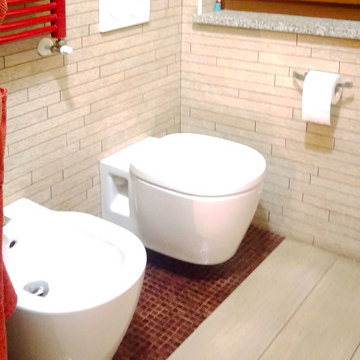
Particolare della zona sanitari, non visibili quando si entra in bagno.
Evidente il tappeto di mosaico sotto i sanitari sospesi.
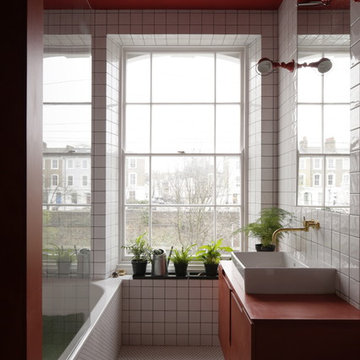
Our red bathroom located in the first floor. Tiling design and bespoke cabinetry. Photo by Lewis Khan
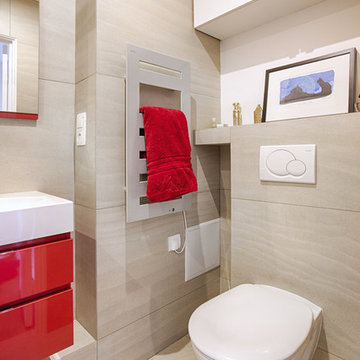
Le rouge, le blanc et le gris caractérisent cette petite salle de douche parentale complètement redécorée avec un carrelage identique au sol et au mur permettant d'agrandir visuellement l'espace. Un carrelage gris avec des ondulations légères complété par de la mosaïque complémentaire sur le sol de la douche. Le mur de séparation entre la douche et le meuble lavabo a été remplacé par une paroi de douche agrandissant également visuellement l'espace. Un meuble lavabo en finition laquée couleur tomette dynamise ce petit espace. Un petit placard fait sur mesure au dessus des toilettes permet de libérer l'espace.
Crédit Photo: Mon oeil dans la Déco
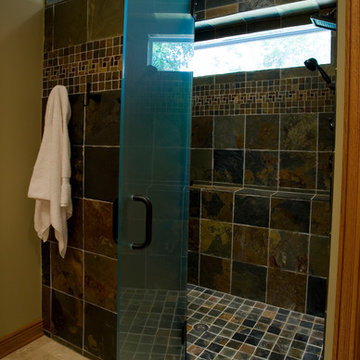
Using custom built mirrors, bronze metal accents, natural travertine floors and combined wood species in this bathroom remodel allows for vibrant colors and smooth, sleek textures. The goal of the vanity design was to incorporate separate free standing units with ample storage in between. We added a separate water closet with additional storage to free up more vanity space. The slate tile shower with its massive frosted glass door and the integrated transom light allow bright natural light to flow in. A built-in ledge in the shower incorporates into the design a simple solution for storing shampoo bottles and soap.
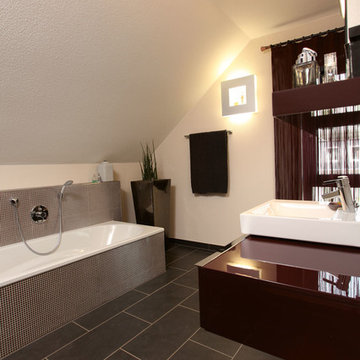
Das Obergeschoss mit ca. 80 qm überrascht mit einem Bad, das einen ganz besonders pfiffigen Grundriss hat: Die Dusche ist ebenerdig begehbar und hinter einer frei im Raum stehenden Wand versteckt. Die Toilette ist vom restlichen Badezimmer ebenfalls ein wenig abgetrennt– die große Badewanne und der große Waschtisch vermitteln einen Hauch von Luxus. © FingerHaus GmbH
Bathroom Design Ideas with Red Benchtops
5
