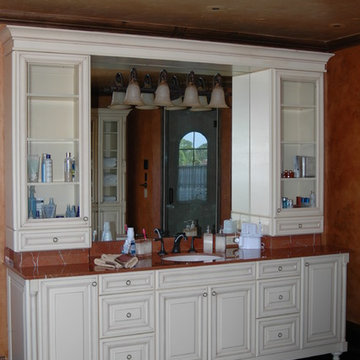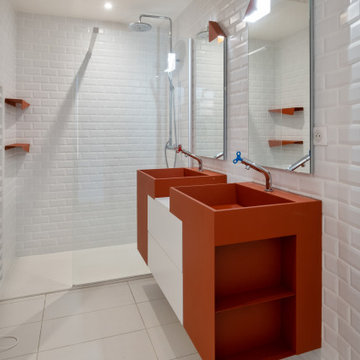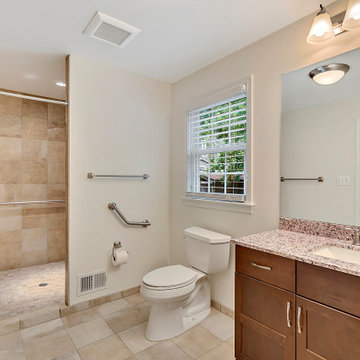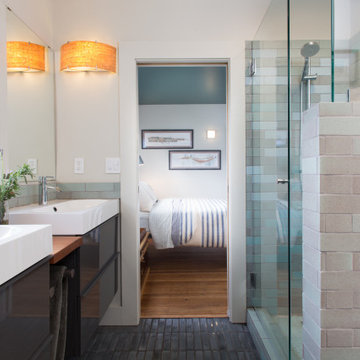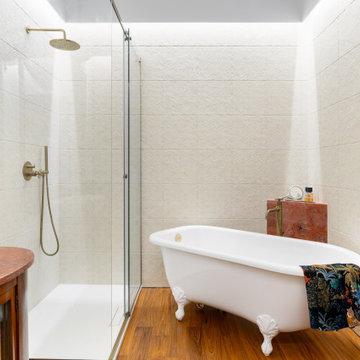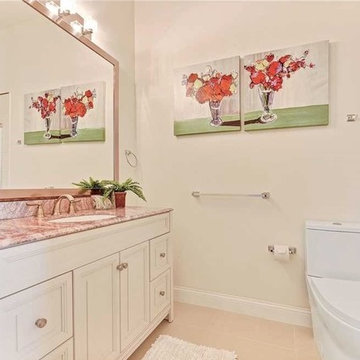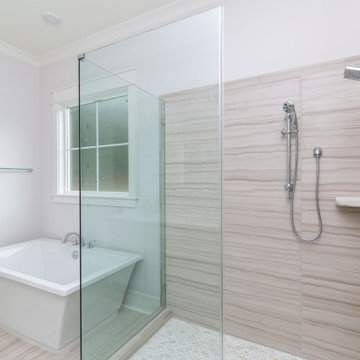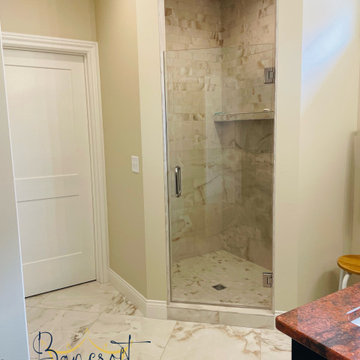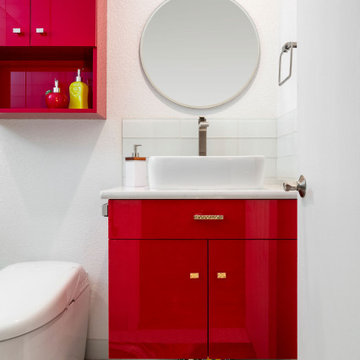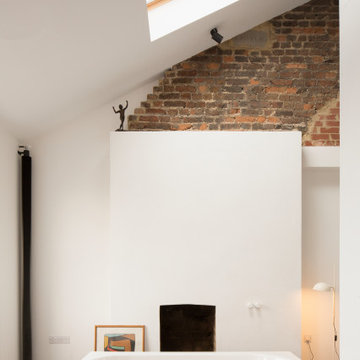Bathroom Design Ideas with Red Benchtops
Refine by:
Budget
Sort by:Popular Today
121 - 140 of 178 photos
Item 1 of 2
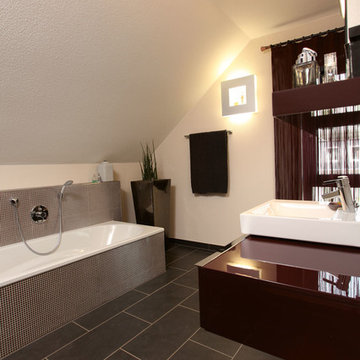
Das Obergeschoss mit ca. 80 qm überrascht mit einem Bad, das einen ganz besonders pfiffigen Grundriss hat: Die Dusche ist ebenerdig begehbar und hinter einer frei im Raum stehenden Wand versteckt. Die Toilette ist vom restlichen Badezimmer ebenfalls ein wenig abgetrennt– die große Badewanne und der große Waschtisch vermitteln einen Hauch von Luxus. © FingerHaus GmbH
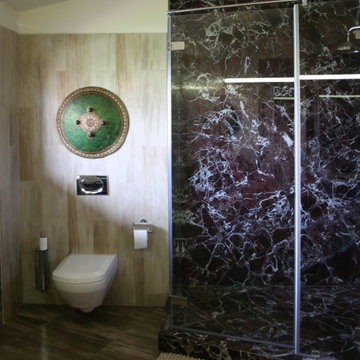
Детская ванная комната с душевой. Душевая отделана мраморной плиткой Россо Перлино. Стеклянные шторки сделаны под заказ в размер.
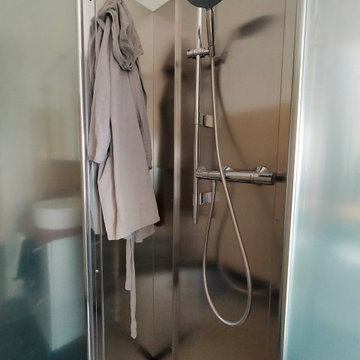
doccia passante realizzata interamente in acciaio inox con porte a battente in vetro temperato
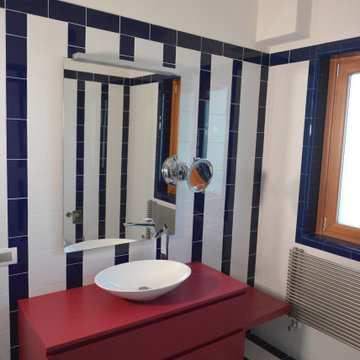
Lavabo in appoggio su console color ciliegia, pareti e pavimento rivestiti con piastrelle bianche e blu
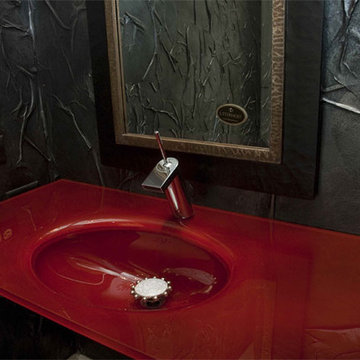
This traditional on the outside modern on the inside home features a glass floor dining room above the swimming pool as well as other contemporary features.
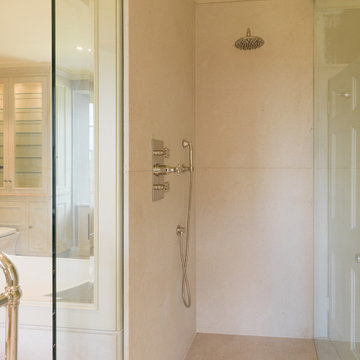
This painted master bathroom was designed and made by Tim Wood.
One end of the bathroom has built in wardrobes painted inside with cedar of Lebanon backs, adjustable shelves, clothes rails, hand made soft close drawers and specially designed and made shoe racking.
The vanity unit has a partners desk look with adjustable angled mirrors and storage behind. All the tap fittings were supplied in nickel including the heated free standing towel rail. The area behind the lavatory was boxed in with cupboards either side and a large glazed cupboard above. Every aspect of this bathroom was co-ordinated by Tim Wood.
Designed, hand made and photographed by Tim Wood
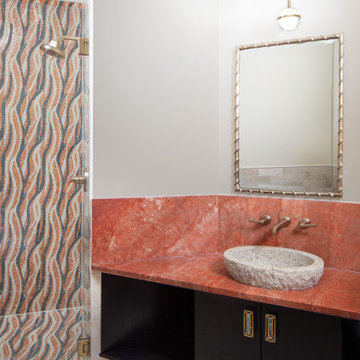
This vibrant guest bath accents vibrant red and orange colors through the use of the marble countertop and shower tile. These intricate patterns work effortlessly with the dark wood flat-panel floating vanity. Topped with a granite vessel sink, this bath brings together multiple materials to create a warm inviting bathroom.
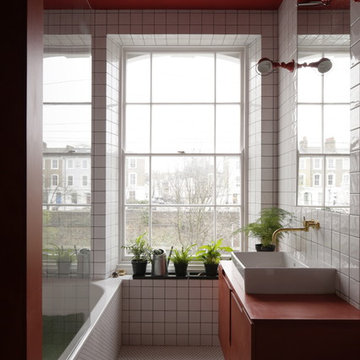
Our red bathroom located in the first floor. Tiling design and bespoke cabinetry. Photo by Lewis Khan
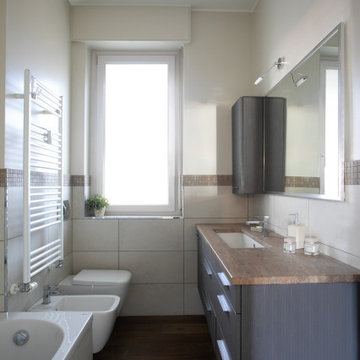
nel bagno è stato utilizzato un colore nuovo più caldo e in tinta col rivestimento già esistente
Bathroom Design Ideas with Red Benchtops
7
