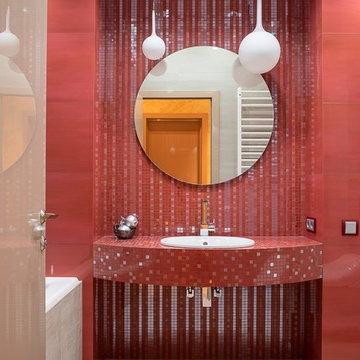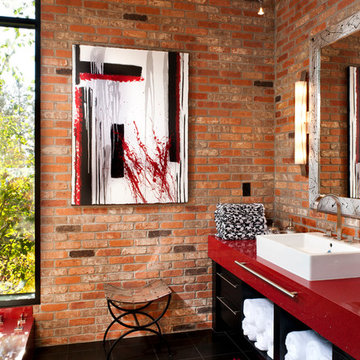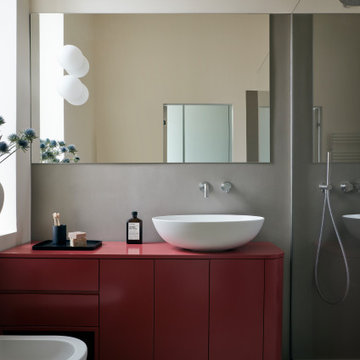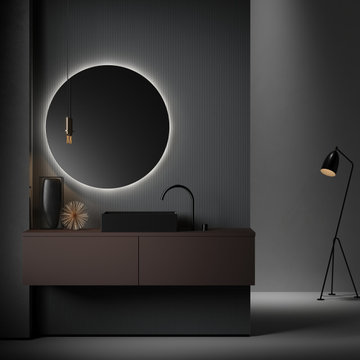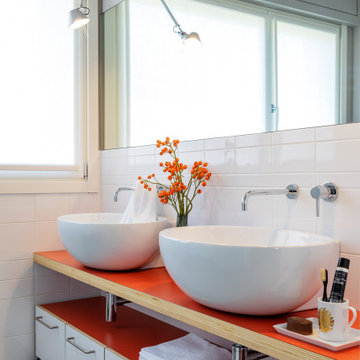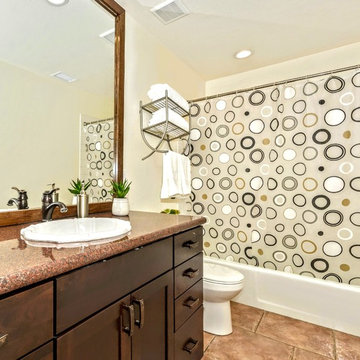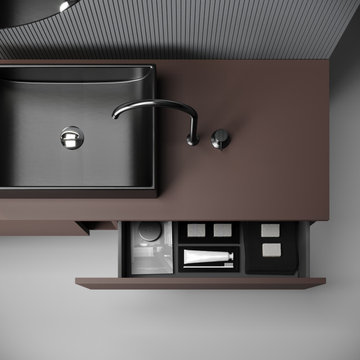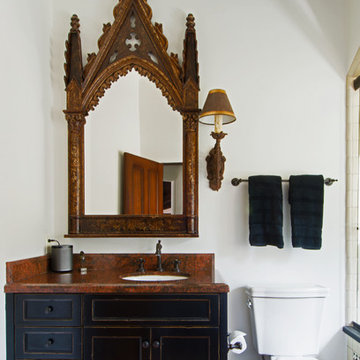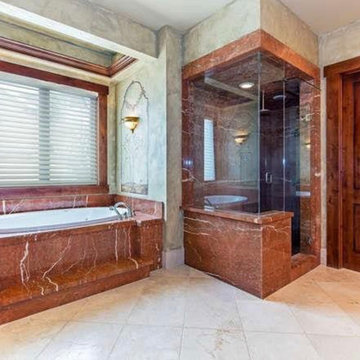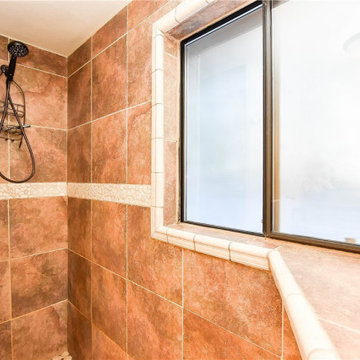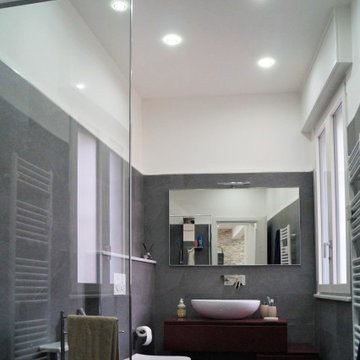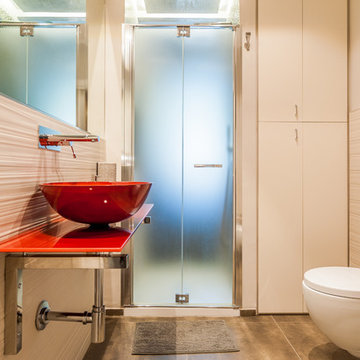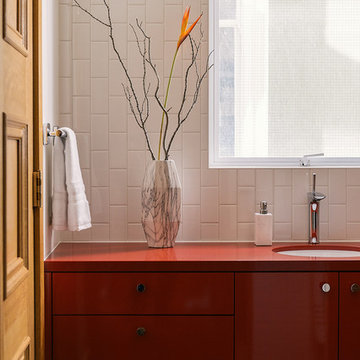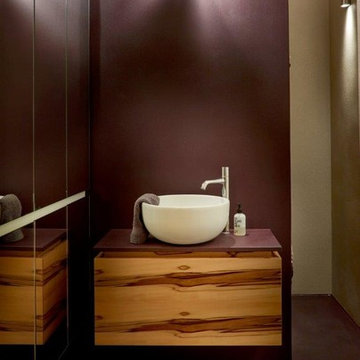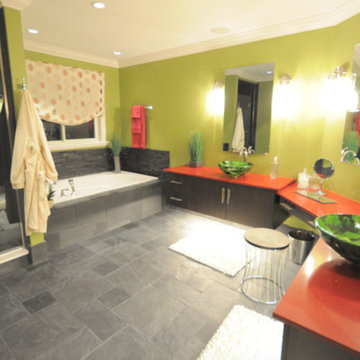Bathroom Design Ideas with Red Benchtops
Refine by:
Budget
Sort by:Popular Today
41 - 60 of 178 photos
Item 1 of 2
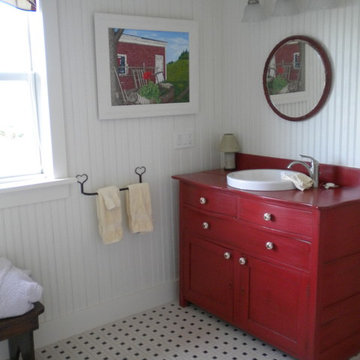
This was a great piece our client found at a junk shop. We refurbished it in a shocking red and added an antique glaze.
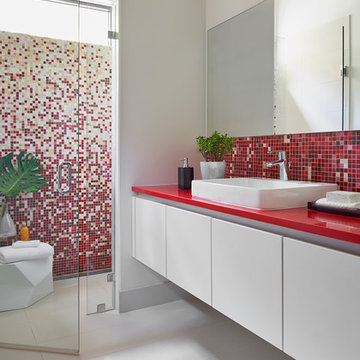
An inviting Guest Bathroom with walk-in shower showcases a bold colorful tile + countertop contrast — playful mosaics in whites, grays, pinks, oranges and reds.
Modern design favors clean lines, open spaces, minimal architectural elements + furnishings. However, because there’s less in a space, New Mood Design's signature approach ensures that we invest time selecting from rich and varied possibilities when it comes to design details.
Photography ©: Marc Mauldin Photography Inc., Atlanta
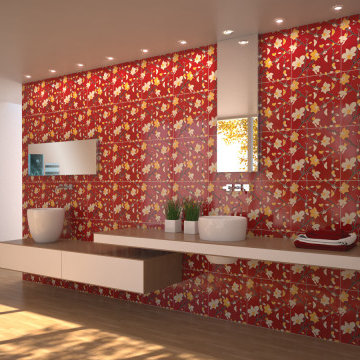
Ispirata alla perfezione, alla purezza e alla forza di un fiore capace di crescere ovunque, tranne che nel deserto, “Orchidea” è una serie a rilievo “seamless”, pensata, cioè, per formare un unico modulo continuo. Proposta in due formati, 20×20 cm e 40×40 cm, la linea è caratterizzata da una palette esclusiva in versione matt, lucida e craquelè, dall’eleganza certa, proprio come il fiore che l’ispira. Una serie capace di donare a ogni ambiente un tocco di delicato mistero.
SCHEDA TECNICA
Supporto in argilla bianca foggiata con disegno a rilievo allo stato umido, essiccato e rifinito a mano
Prima cottura (biscottatura) a 1050°
Decorazione artigianale con smalti vetrosi lucidi e Craquelé posti uno ad uno con perette a mano
Invetriatura finale con cristallina Lucida
Seconda cottura (smalto) a 950°
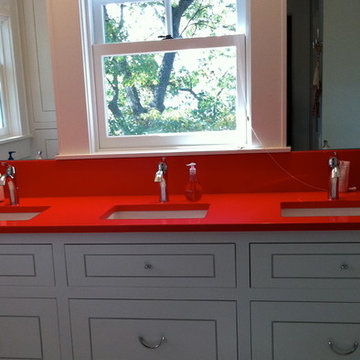
This family’s second home was designed to reflect their love of the beach and easy weekend living. Low maintenance materials were used so their time here could be focused on fun and not on worrying about or caring for high maintenance elements.
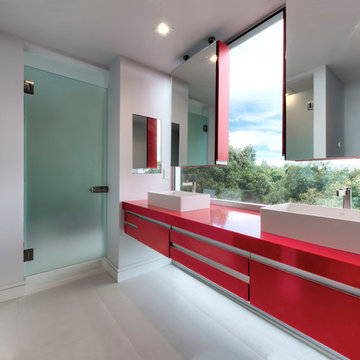
A bathroom for two siblings: The tranquility of the straight, clean lines, uncluttered counter spaces and geometric shapes dominates this style. the dash of color for the warmth, the practicality of a long vanity overlooking the Hills and the two showers for privacy. It saves space yet combines all elements for a bathroom sanctuary.
Bathroom Design Ideas with Red Benchtops
3
