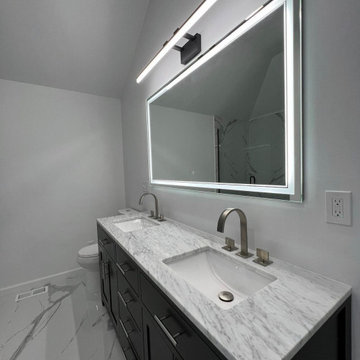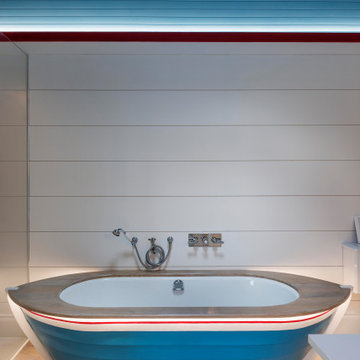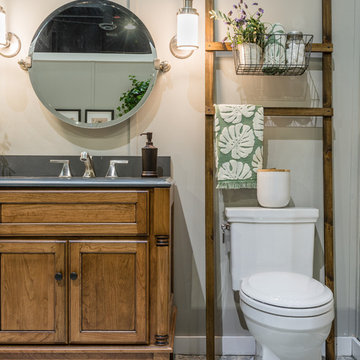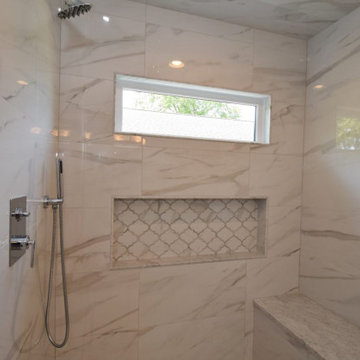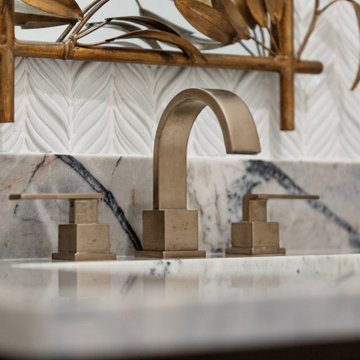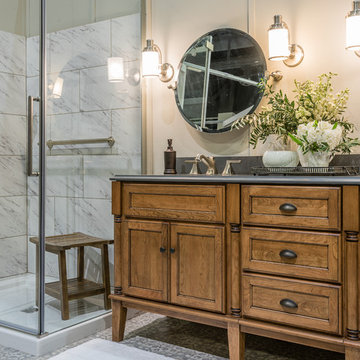Bathroom Design Ideas with Shaker Cabinets and a Wall-mount Sink
Refine by:
Budget
Sort by:Popular Today
121 - 140 of 661 photos
Item 1 of 3
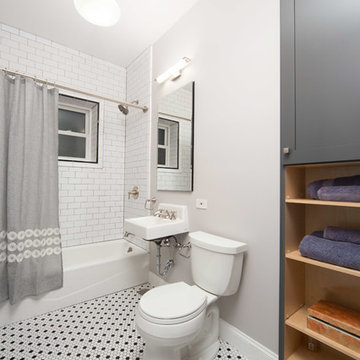
This bathroom renovation kept the vintage ambiance while incorporating a few contemporary finishes. We replaced the pedestal sink with a contemporary square, wall mounted sink & faucet, repainted the radiator in a glamorous silver color, installed octagon-designed floor tiles, new subway tile, designed a sleek medicine cabinet, and installed two shower shelves that were safe and out of reach from the client’s children.
Home located in Edgewater, Chicago. Designed by Chi Renovation & Design who serve Chicago and it's surrounding suburbs, with an emphasis on the North Side and North Shore. You'll find their work from the Loop through Lincoln Park, Skokie, Wilmette, and all of the way up to Lake Forest.
For more about Chi Renovation & Design, click here: https://www.chirenovation.com/
To learn more about this project, click here: https://www.chirenovation.com/portfolio/vintage-bathrooms-renovation/
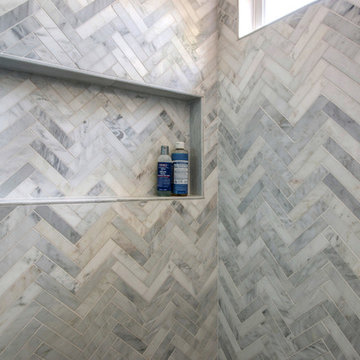
In this contemporary facelift we remodeled the guest bath using carrara marble tile, custom cabinetry and grohe faucetry
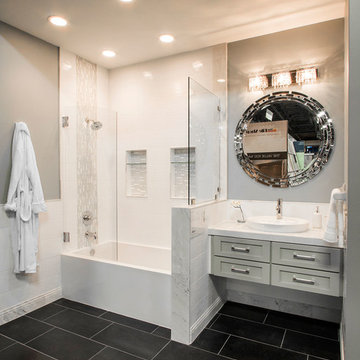
Capture the fleeting beauty of a frozen landscape with the Snow Stria mosaic tile. Add depth and texture by mixing in Hall Blanco ceramic tiles to your decor.
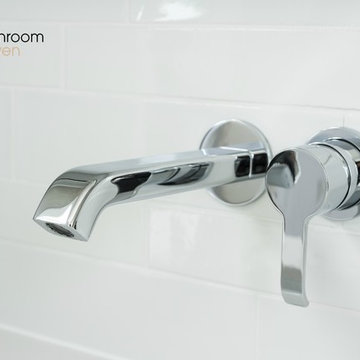
Zucchetti wall mounted basin mixer tap (with spout projection 230mm) on white metro style tiles in two sizes by Porcelanosa (Sizes 7.5x30 & 5x30)
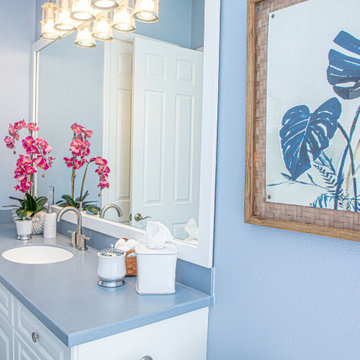
30-year old home gets a refresh to a coastal comfort.
---
Project designed by interior design studio Home Frosting. They serve the entire Tampa Bay area including South Tampa, Clearwater, Belleair, and St. Petersburg.
For more about Home Frosting, see here: https://homefrosting.com/
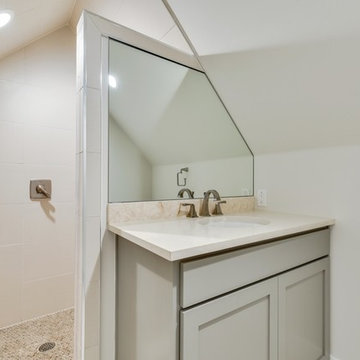
A spin on a modern farmhouse, this three story home features bright and airy materials to highlight the architecture in this new construction collaboration with RiverCity Homes and TwentySix Interiors. TwentySix designs throughout Austin and the surrounding areas, with a strong emphasis on livability and timeless interiors. For more about our firm, click here: https://www.twentysixinteriors.com/
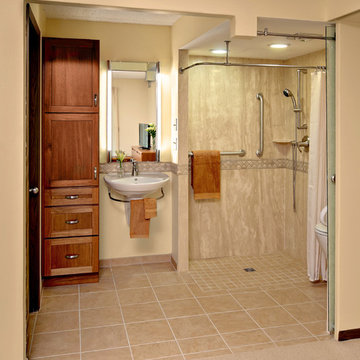
The entire new bathroom is open for easy wheelchair access but an obscured glass pocket door is installed next to the toilet for a measure of privacy when desired. Photography by Mark Ehlen, Ehlen Creative
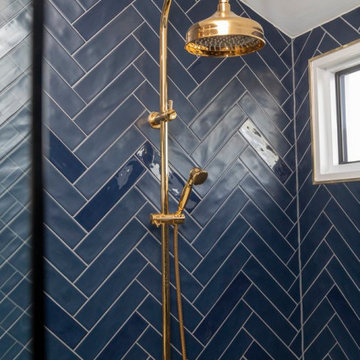
The deep midnight blue floor to celling tiles add that luxury feel to this ensuite bathroom.
With shaker style cabinetry that has been a theme throughout the home and polished gold hardware adding that extra element, to an already stunning bathroom.
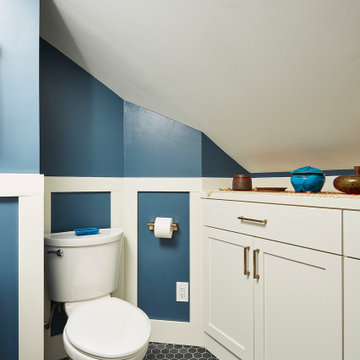
The water closet was updated with storage cabinets tucked under the eaves, paneling appropriate for the home, and a bold blue wall color that ties in with the colorful shower tile.
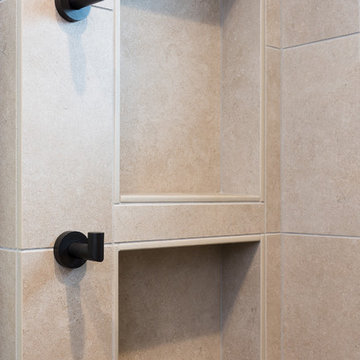
A traditional style home brought into the new century with modern touches. the space between the kitchen/dining room and living room were opened up to create a great room for a family to spend time together rather it be to set up for a party or the kids working on homework while dinner is being made. All 3.5 bathrooms were updated with a new floorplan in the master with a freestanding up and creating a large walk-in shower.
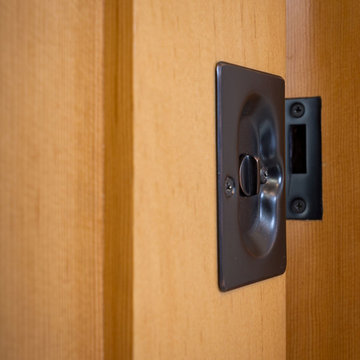
The pocket door in this bathroom is made from medium grain wood and fitted with a simple and sleek door lock.
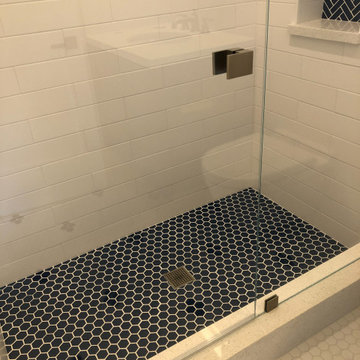
The bathroom has white subway tile with two different kinds of blue accent tile: hexagons on the floor, and rectangles arranged in a herringbone pattern in the wall niche. The shower has a glass enclosure with modern brass hardware.
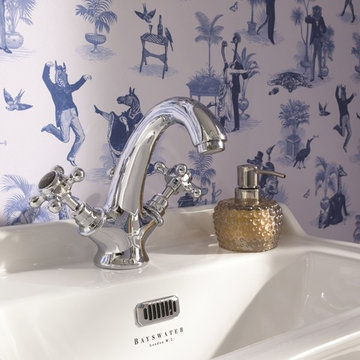
Bayswater W2 x Divine Savages
Safari Soirée Wallpaper
Bayswater Cloakroom Basin & Stand
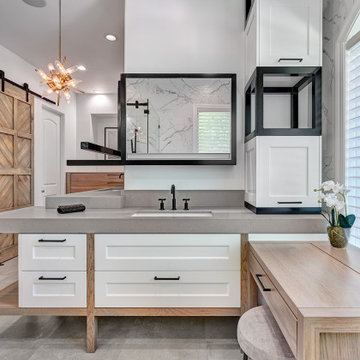
This master bath is a perfect example of a well balanced space, with his and hers counter spaces just to start. His tall 6'8" stature required a 40 inch counter height creating this multi-level counter space that wraps in along the wall, continuing to the vanity desk. The smooth transition between each level is intended to emulate that of a traditional flow form piece. This gives each of them ample functional space and storage. The warm tones within wood accents and the cooler tones found in the tile work are tied together nicely with the greige stone countertop. In contrast to the barn door and other wood features, matte black hardware is used as a sharp accent. This space successfully blends into a rustic elegance theme.
Bathroom Design Ideas with Shaker Cabinets and a Wall-mount Sink
7


