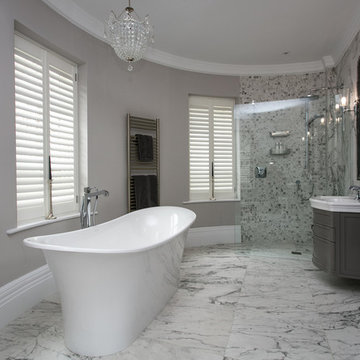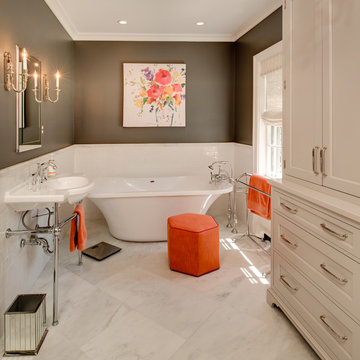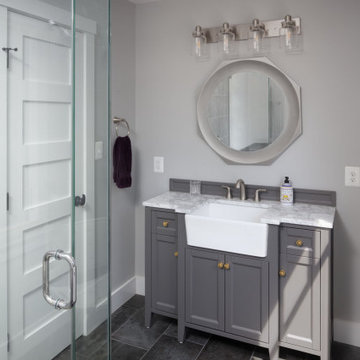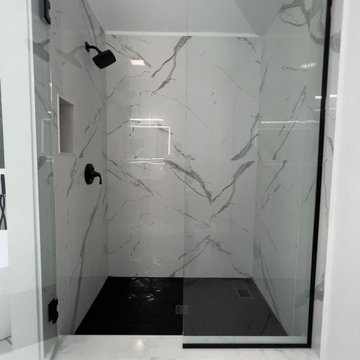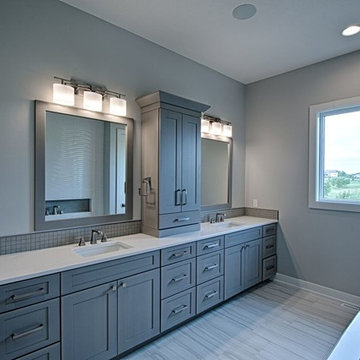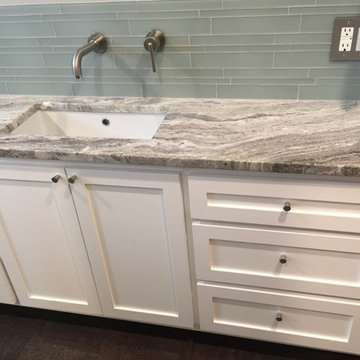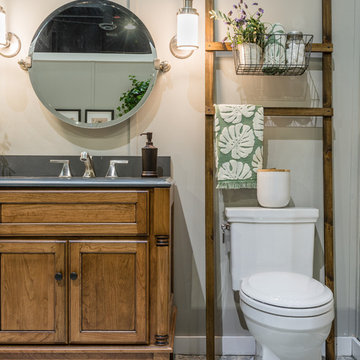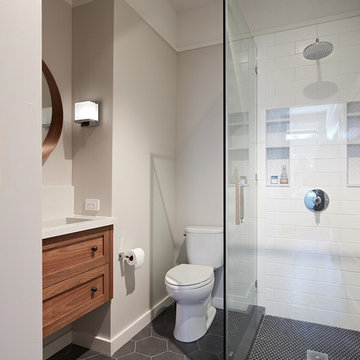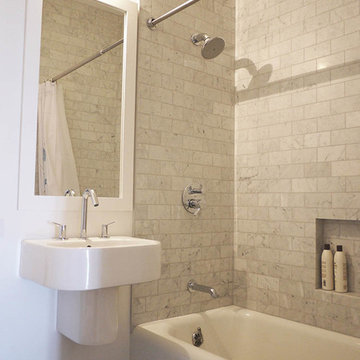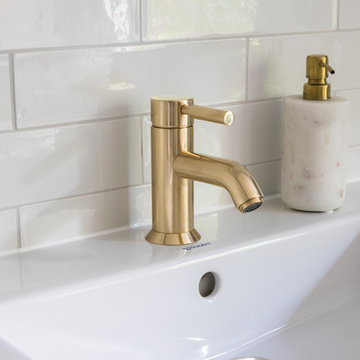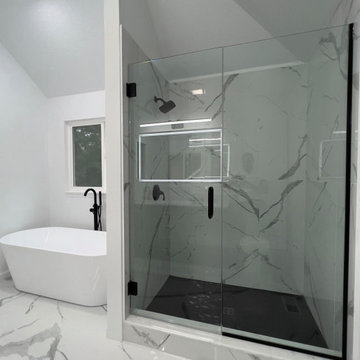Bathroom Design Ideas with Shaker Cabinets and a Wall-mount Sink
Refine by:
Budget
Sort by:Popular Today
141 - 160 of 661 photos
Item 1 of 3
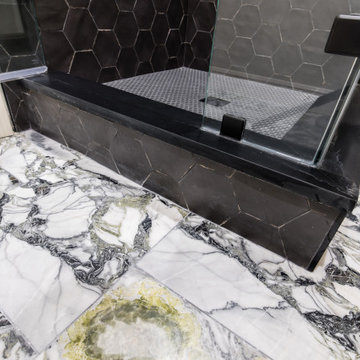
This Guest bath was created by incorporating the original laundry room space off the kitchen. From a space-planning perspective, it made more sense to create a guest room and bath for needed value. This bath was a fun twist of light and dark keeping within our overall moody aesthetic.
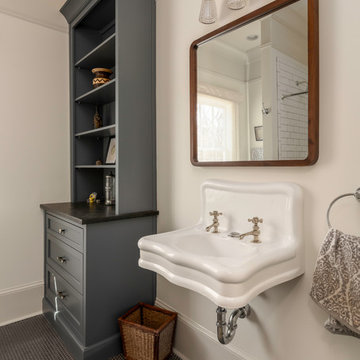
Take a look at this two-story historical design that is both unique and welcoming. This bathroom has a wall-mounted sink that provides for plenty of room to get ready in the mornings.
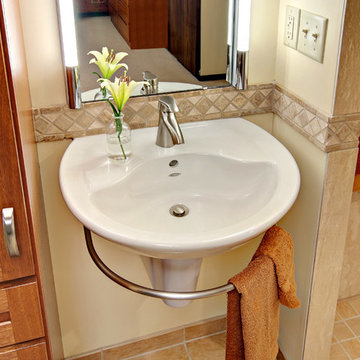
An open wall-hung sink allows for wheelchair access at the the height needed by this client, with items within easy reach in the cabinet beside it. The top drawer of the cabinet functions as a pull-out counter space with sides that prevent items from being knocked to the floor. Photography by Mark Ehlen, Ehlen Creative
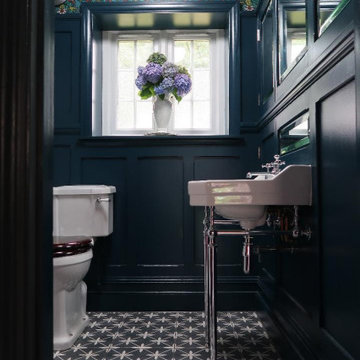
A compact shower room featuring our hand made wall panelling and concealed units made from Accoya and finished in our specially formulated paint matched to Farrow & Ball ' Hauge Blue' Picture rail feature is 'Amazon' from Emma Shipley wallpaper, varnished to resist moisture. Bathroom fittings are from the Burlington collection.
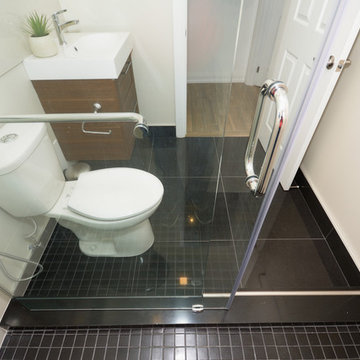
A classic and timeless washroom done in cream and black with white and walnut accents. The 3 pc washroom features a floating vanity, back lit mirror, rain shower head, thermostatically controlled bidet, niche, one slab quartz curb, sliding doors and square pot lights.
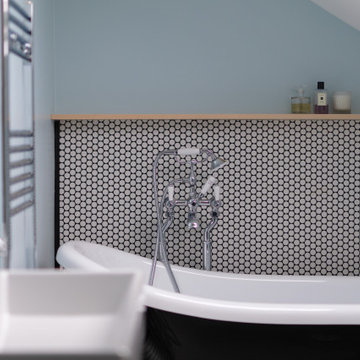
The small and shabby shower was removed to make room for a free-standing bath, giving the en-suite a fresh and cosy atmosphere.
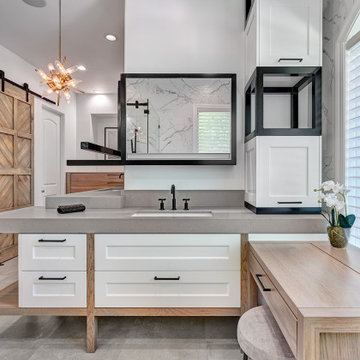
This master bath is a perfect example of a well balanced space, with his and hers counter spaces just to start. His tall 6'8" stature required a 40 inch counter height creating this multi-level counter space that wraps in along the wall, continuing to the vanity desk. The smooth transition between each level is intended to emulate that of a traditional flow form piece. This gives each of them ample functional space and storage. The warm tones within wood accents and the cooler tones found in the tile work are tied together nicely with the greige stone countertop. In contrast to the barn door and other wood features, matte black hardware is used as a sharp accent. This space successfully blends into a rustic elegance theme.
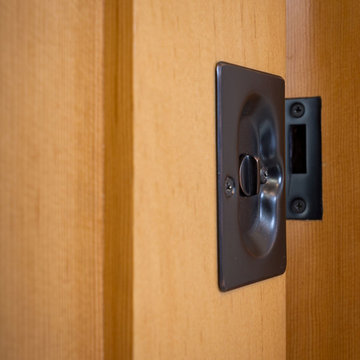
The pocket door in this bathroom is made from medium grain wood and fitted with a simple and sleek door lock.
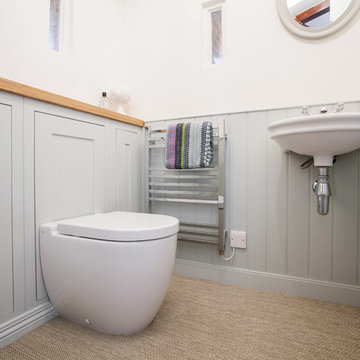
With a busy working lifestyle and two small children, Burlanes worked closely with the home owners to transform a number of rooms in their home, to not only suit the needs of family life, but to give the wonderful building a new lease of life, whilst in keeping with the stunning historical features and characteristics of the incredible Oast House.
Bathroom Design Ideas with Shaker Cabinets and a Wall-mount Sink
8


