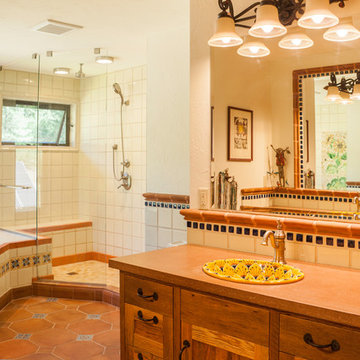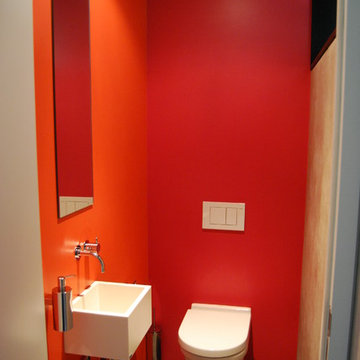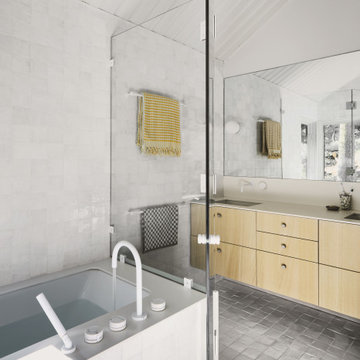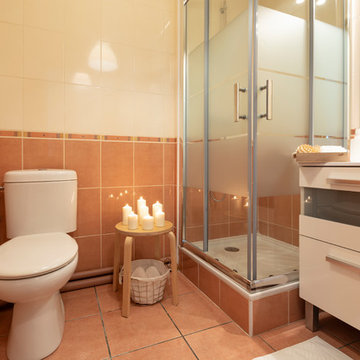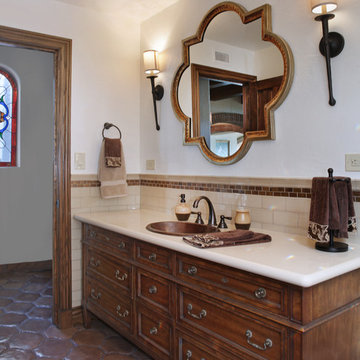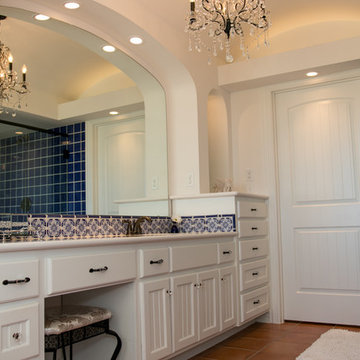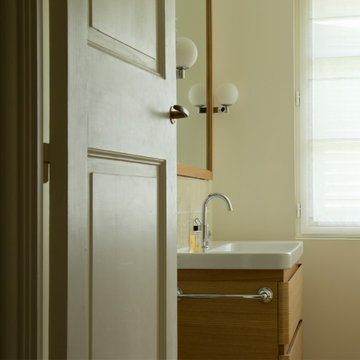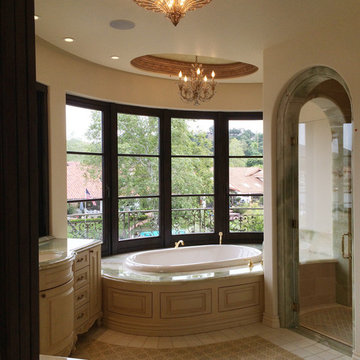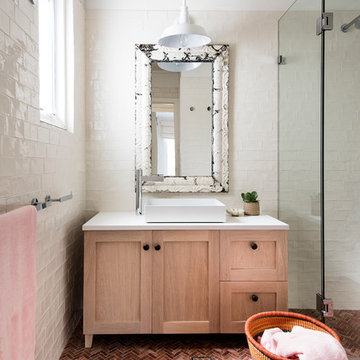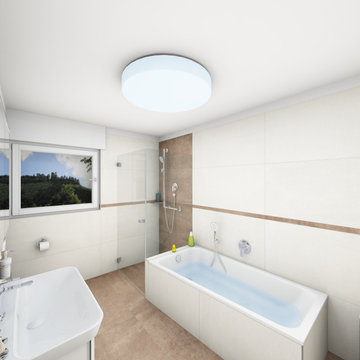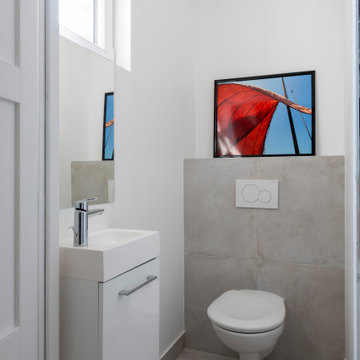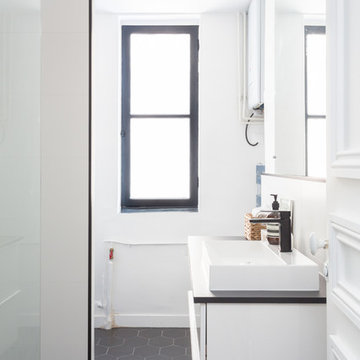Bathroom Design Ideas with Terra-cotta Floors and Solid Surface Benchtops
Refine by:
Budget
Sort by:Popular Today
21 - 40 of 204 photos
Item 1 of 3
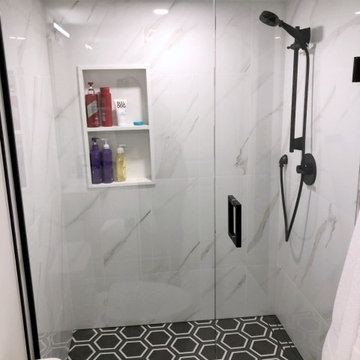
Simple yet classic and so easy to clean, this basement bathroom has the high contrast of black and white to really appeal to this client.
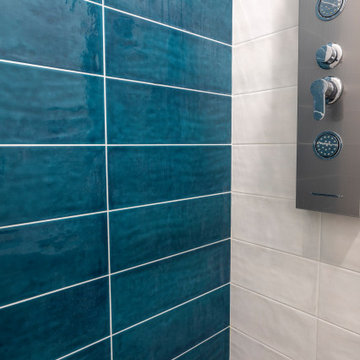
La salle de douche du niveau de la chambre parentale. Elle a une belle vasque, une douche à l'italienne et son wc suspendu.
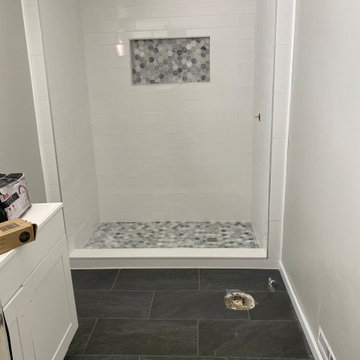
another example of a glazed ceramic tile custom shower, clean and efficient that will look new for a very long time
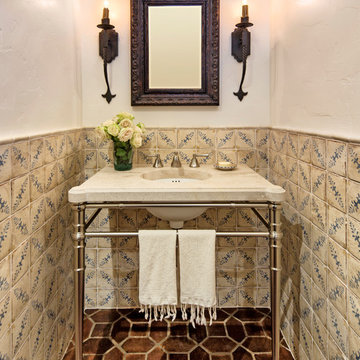
Architectural Design by Allen Kitchen & Bath | Photo by: Jim Bartsch
This Houzz project features the wide array of bathroom projects that Allen Construction has built and, where noted, designed over the years.
Allen Kitchen & Bath - the company's design-build division - works with clients to design the kitchen of their dreams within a tightly controlled budget. We’re there for you every step of the way, from initial sketches through welcoming you into your newly upgraded space. Combining both design and construction experts on one team helps us to minimize both budget and timelines for our clients. And our six phase design process is just one part of why we consistently earn rave reviews year after year.
Learn more about our process and design team at: http://design.buildallen.com
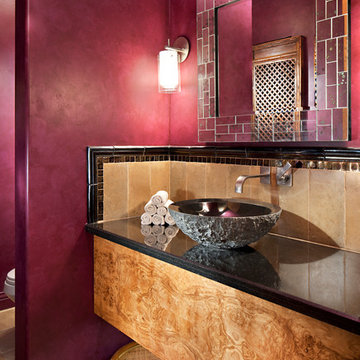
Centered on seamless transitions of indoor and outdoor living, this open-planned Spanish Ranch style home is situated atop a modest hill overlooking Western San Diego County. The design references a return to historic Rancho Santa Fe style by utilizing a smooth hand troweled stucco finish, heavy timber accents, and clay tile roofing. By accurately identifying the peak view corridors the house is situated on the site in such a way where the public spaces enjoy panoramic valley views, while the master suite and private garden are afforded majestic hillside views.
As see in San Diego magazine, November 2011
http://www.sandiegomagazine.com/San-Diego-Magazine/November-2011/Hilltop-Hacienda/
Photos by: Zack Benson
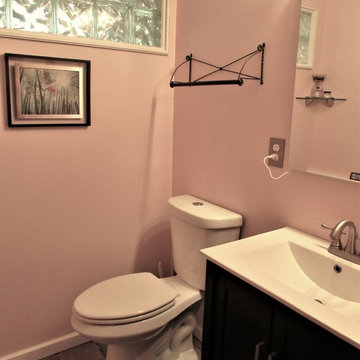
New half bath was created from original second bath (this allowed shower to be moved into new location. 18"D vanity due to location of door. Glass blocks let in light from shower on other side of the wall and add visual interest.
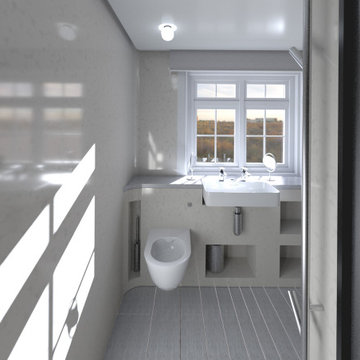
Entrance to Bathroom - 3D image of design proposal, showing stone tile flooring with underfloor heating, clay plaster wall finishes and integrated storage / sanitary cabinets.
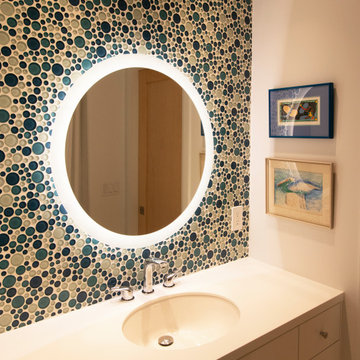
New Modern Lake House: Located on beautiful Glen Lake, this home was designed especially for its environment with large windows maximizing the view toward the lake. The lower awning windows allow lake breezes in, while clerestory windows and skylights bring light in from the south. A back porch and screened porch with a grill and commercial hood provide multiple opportunities to enjoy the setting. Michigan stone forms a band around the base with blue stone paving on each porch. Every room echoes the lake setting with shades of blue and green and contemporary wood veneer cabinetry.
Bathroom Design Ideas with Terra-cotta Floors and Solid Surface Benchtops
2


