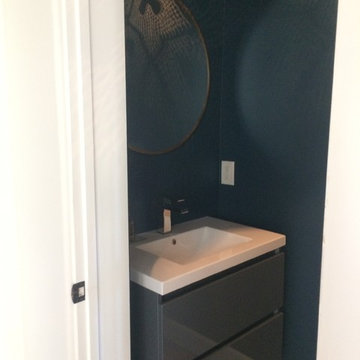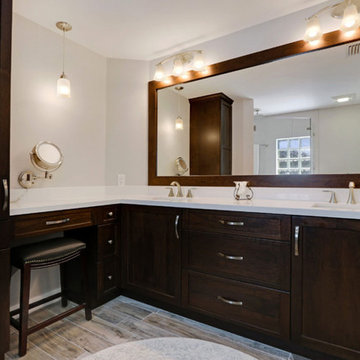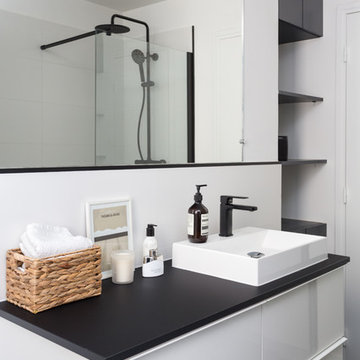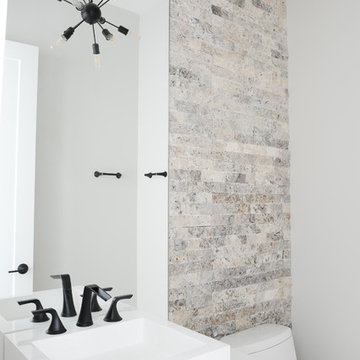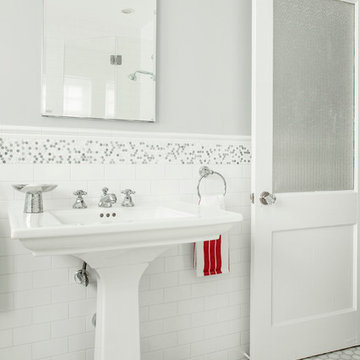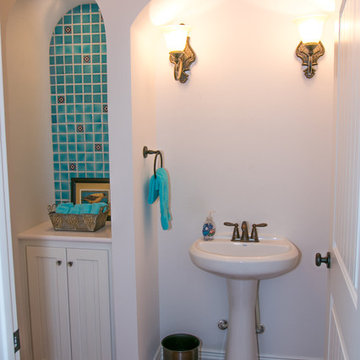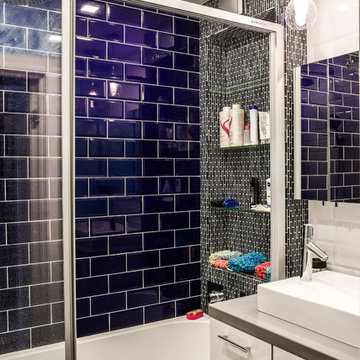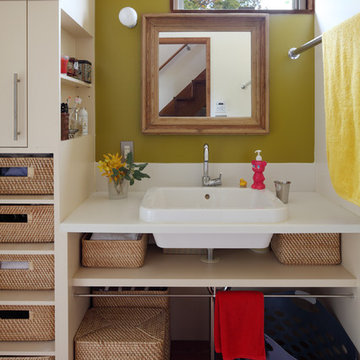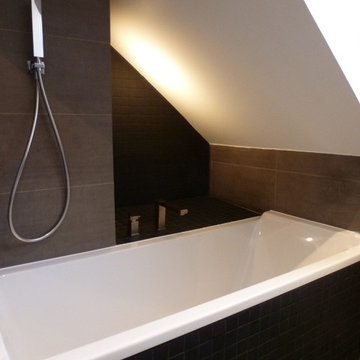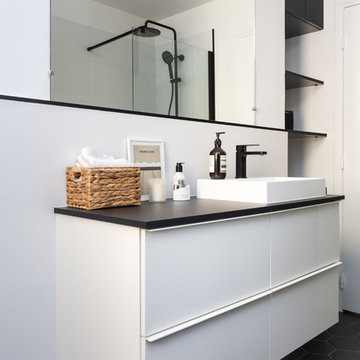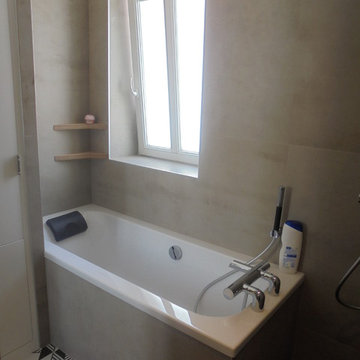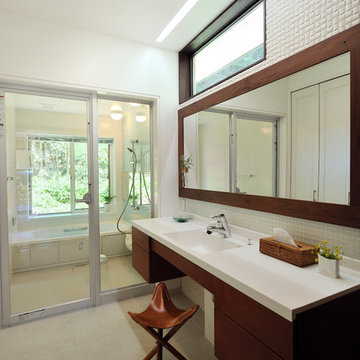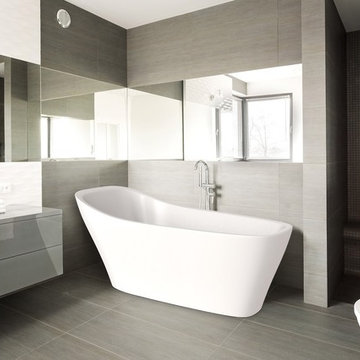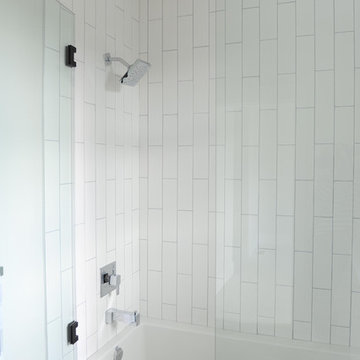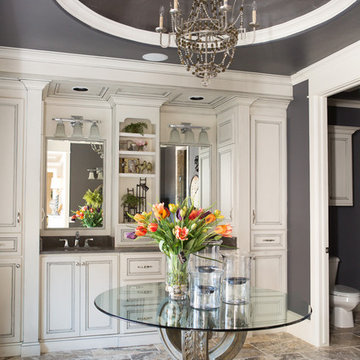Bathroom Design Ideas with Terra-cotta Floors and Solid Surface Benchtops
Refine by:
Budget
Sort by:Popular Today
81 - 100 of 204 photos
Item 1 of 3
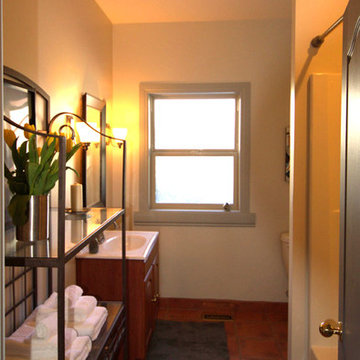
The beach house had little or no storage and shelving in bathrooms and bedrooms. Here we were able to provide a generous glass and iron shelving unit that suited the eclectic style of the home. We also installed vanity and shower lights for a brighter more efficient look.
MCDG Photography
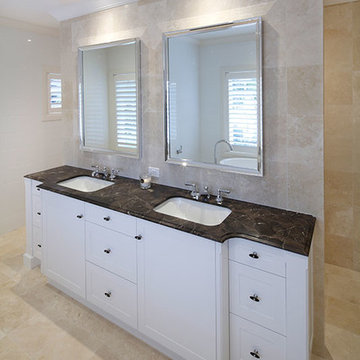
This exceptional family home on the Upper North Shore has been designed for all year round entertaining. The home flows easily from the front entrance through the open plan living rooms through to the kitchen and outdoor living areas.
The kitchen has been cleverly divided to provide additional storage and allows room for a sizable, walk-in butler’s pantry. Fitted with an additional sink means food can be prepared and dishes stored out of sight when entertaining.
Gitani Stone, Ancient Reef island bench, Sareen Stone mosaic splashback and pewter handles transform what is predominantly a white kitchen into a vibrant living and working space.
Practicality and ease of use were a must for this kitchen: custom cabinetry was designed and manufactured in Art of Kitchens Mt Kuring-gai factory and fitted with the latest Blum internal hardware. Miele appliances are featured throughout the kitchen.
The kitchen is beautifully lit with a combination of ambient, task, and general lighting: natural light streams through the large windows and french doors, LED ceiling lights enhance the natural lighting and under cabinet lighting provides task lighting.
Art of Kitchens completed the interior kitchen, outdoor kitchen, bathrooms and custom bedroom joinery in this brand new Upper North Shore Meadowbank Home.
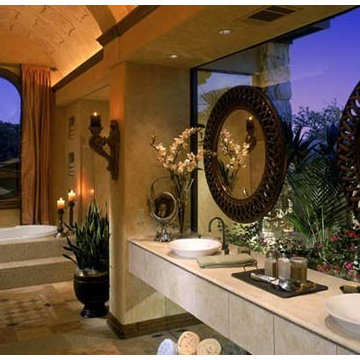
We created an inviting space that connected the clients expansive private garden into the relaxing bathroom atmosphere by hanging the mirrors on the window, and added an additional arched window above the bathtub. We also made the space appear larger by adding a mirror on the wall underneath the vanity - opening the eye up.
Jaurgui Architecture Interior Construction
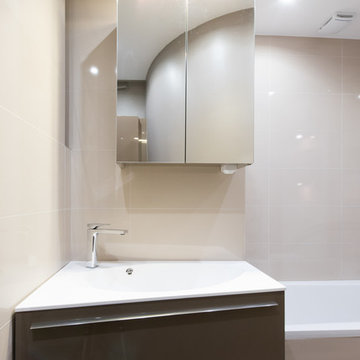
salle de bain gain de place.
Mobilier sur mesure design italien idéal bagni :
meuble bas avec tiroir et vasque intégrale en résine thermoformé.
robinetterie FIMA TRATTINI : mitigeur lavabo, vidage automatique avec trop plein.
meuble haut petite profondeur, façade miroir.
porte d'entrée sur mesure ALBED, châssis en aluminium, façade en verre acidifié
robinetterie FIMA TRATTINI pour combiné baignoire douche avec mitigeur thermostatique douche encastré, pomme de tête et douchette
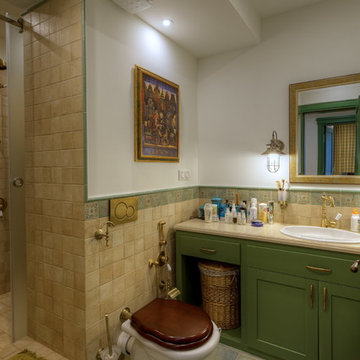
От Прованса для туалета взята керамическая плитка с тёплой терракотовой текстурой и размером 10х10 см, что должно подчеркнуть отличие от модных сегодня плит большого размера. Красивый декор цвета умбры задал необходимую декоративность облицовке стен. Для того, чтобы туалет имел чёткую стилистическую связь с интерьером остальной части квартиры, для него индивидуально был разработан и изготовлен комод по стилю и цвету близкий к дверям, а столешница изготовлена из искусственного камня. Душевая кабина была решена в виде отдельного смежного помещения со входом из туалета, также облицованного этой же плиткой и имеющего всю необходимую сантехническую арматуру и скамью.
Bathroom Design Ideas with Terra-cotta Floors and Solid Surface Benchtops
5


