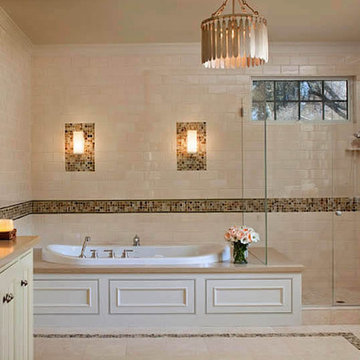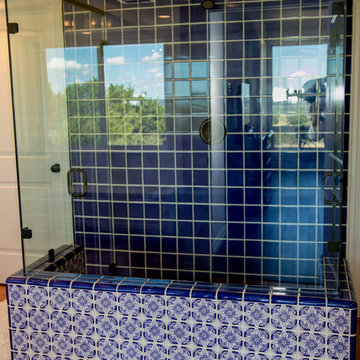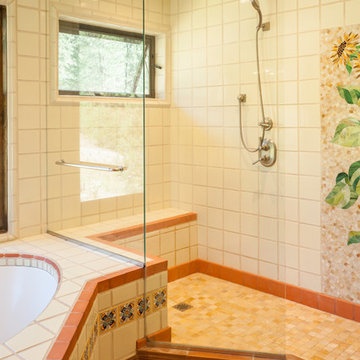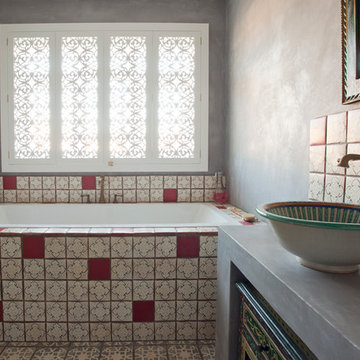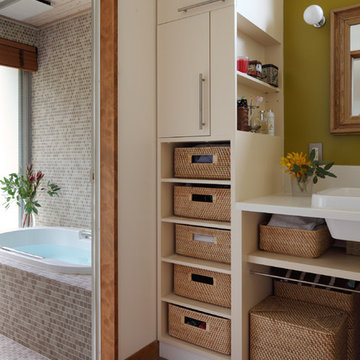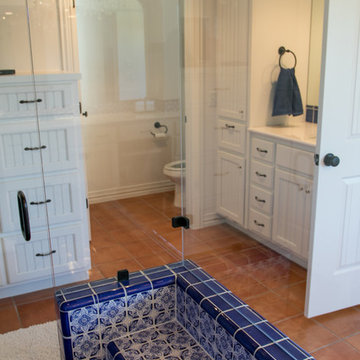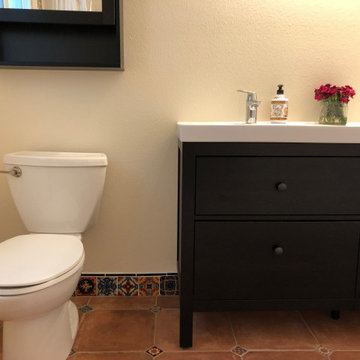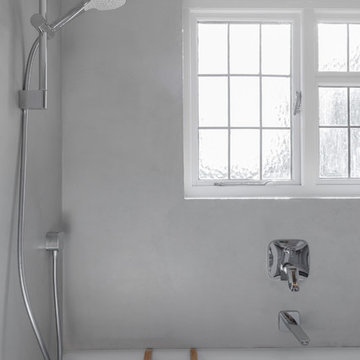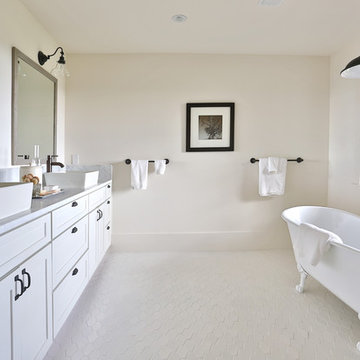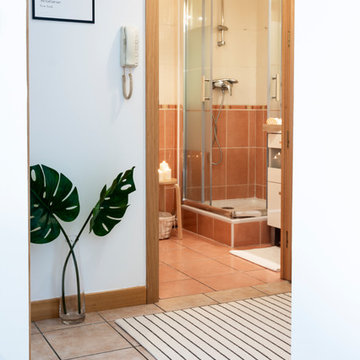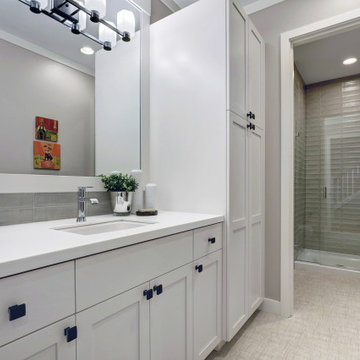Bathroom Design Ideas with Terra-cotta Floors and Solid Surface Benchtops
Refine by:
Budget
Sort by:Popular Today
61 - 80 of 204 photos
Item 1 of 3
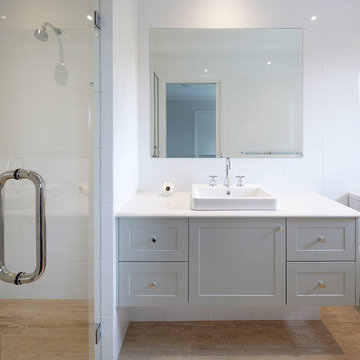
This exceptional family home on the Upper North Shore has been designed for all year round entertaining. The home flows easily from the front entrance through the open plan living rooms through to the kitchen and outdoor living areas.
The kitchen has been cleverly divided to provide additional storage and allows room for a sizable, walk-in butler’s pantry. Fitted with an additional sink means food can be prepared and dishes stored out of sight when entertaining.
Gitani Stone, Ancient Reef island bench, Sareen Stone mosaic splashback and pewter handles transform what is predominantly a white kitchen into a vibrant living and working space.
Practicality and ease of use were a must for this kitchen: custom cabinetry was designed and manufactured in Art of Kitchens Mt Kuring-gai factory and fitted with the latest Blum internal hardware. Miele appliances are featured throughout the kitchen.
The kitchen is beautifully lit with a combination of ambient, task, and general lighting: natural light streams through the large windows and french doors, LED ceiling lights enhance the natural lighting and under cabinet lighting provides task lighting.
Art of Kitchens completed the interior kitchen, outdoor kitchen, bathrooms and custom bedroom joinery in this brand new Upper North Shore Meadowbank Home.
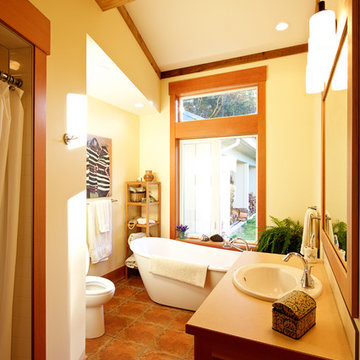
This bathroom has a warm feel, with a stunning and private view of the Cowichan valley. www.madetolast.ca
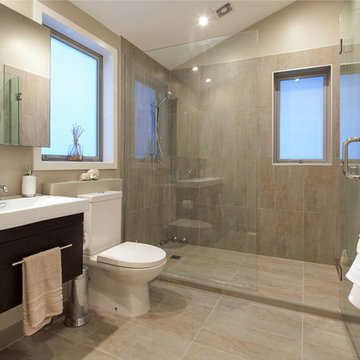
View of the shower and bathroom from the new house.
This holiday home in Omaha imitates the appearance of a traditional boat house. The open plan layout features strong flow between indoors and out, making full use of natural light. The upper stories provides peeps of the ocean in this stunning location.
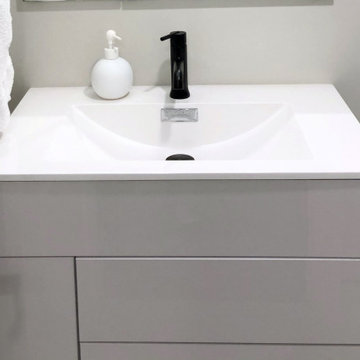
Simple yet classic and so easy to clean, this basement bathroom has the high contrast of black and white to really appeal to this client.
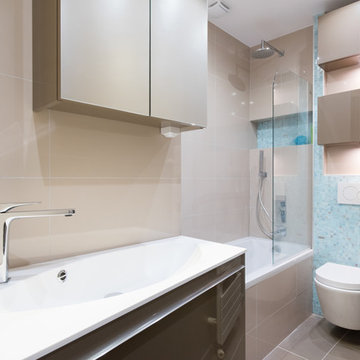
salle de bain gain de place.
Mobilier sur mesure design italien idéal bagni :
meuble bas avec tiroir et vasque intégrale en résine thermoformé.
robinetterie FIMA TRATTINI : mitigeur lavabo, vidage automatique avec trop plein.
meuble haut petite profondeur, façade miroir.
porte d'entrée sur mesure ALBED, châssis en aluminium, façade en verre acidifié
robinetterie FIMA TRATTINI pour combiné baignoire douche avec mitigeur thermostatique douche encastré, pomme de tête et douchette
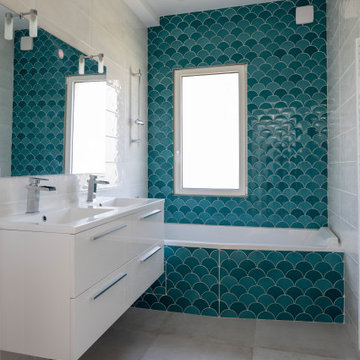
La salle de bains des enfants avec ses double vasques et carrelage façon écailles de poisson.
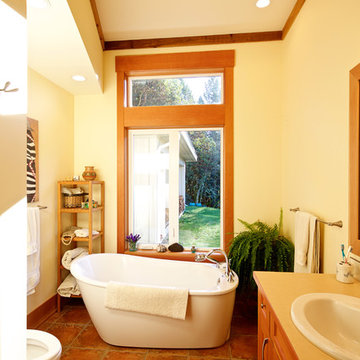
This bathroom has a warm feel, with a stunning and private view of the Cowichan valley. www.madetolast.ca
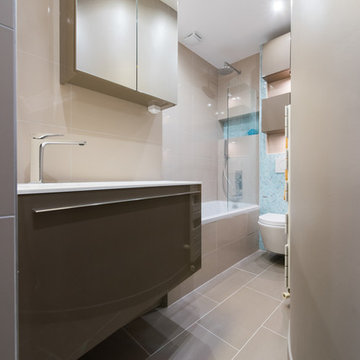
salle de bain gain de place.
Mobilier sur mesure design italien idéal bagni :
meuble bas avec tiroir et vasque intégrale en résine thermoformé.
robinetterie FIMA TRATTINI : mitigeur lavabo, vidage automatique avec trop plein.
meuble haut petite profondeur, façade miroir.
porte d'entrée sur mesure ALBED, châssis en aluminium, façade en verre acidifié
robinetterie FIMA TRATTINI pour combiné baignoire douche avec mitigeur thermostatique douche encastré, pomme de tête et douchette
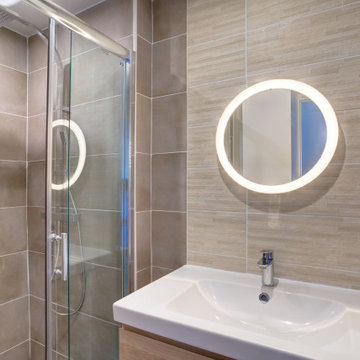
Partis d'un T3 avec une ancienne cuisine fermée et un grand séjour, nous avons reconsidéré l'ensemble des volumes qui nous étaient offerts pour créer une colocation 3 chambres à la décoration soignée.
Les espaces communs et privés sont désormais clairement identifiés sur le plan. Le caractère traversant du logement nous à permis d'orienter toutes les chambres à l'est et la pièce de vie à l'ouest. Le semi-cloisonnement de celle-ci nous permet d'implanter d'un côté le coin TV et de l'autre une spacieuse cuisine dinatoire. Les 3 chambres, aux surfaces similaires ont été optimisées afin d'offrir aux occupants tout le confort nécessaire d'un espace privé.
La salle d'eau commune et le WC séparé ont entièrement fait peau neuve, comme le reste de cet appartement des années 70.
Bathroom Design Ideas with Terra-cotta Floors and Solid Surface Benchtops
4


