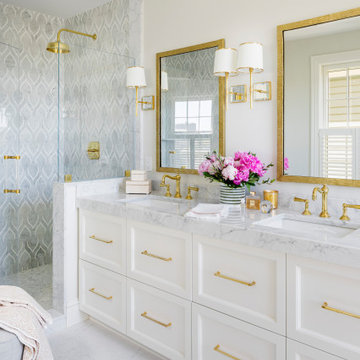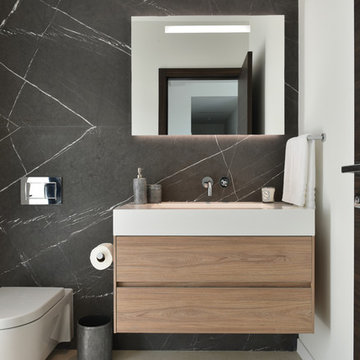Bathroom Design Ideas with White Benchtops
Refine by:
Budget
Sort by:Popular Today
181 - 200 of 174,102 photos
Item 1 of 3

2021 - 3,100 square foot Coastal Farmhouse Style Residence completed with French oak hardwood floors throughout, light and bright with black and natural accents.

Tiny master bath has curbless shower with floor-to-ceiling Heath tile. IKEA floating vanity with marble vessel sink, and wall matte black faucet. Vintage mirror from Salvare Goods in LA. Wall niche with marble hex tile. Hanging sconce Kohler matte black shower set. Ceiling fixture from Rejuvenation

Master Bathroom design and layout by homeowner and Jennifer at Creekside Cabinets. Counters by Hoover Custom Tops in at Kinston. Cabinet hardware by Top Knobs. Bristol Door style in Peppercorn Tinted Varnish by Fieldstone Cabinetry. Photography by Archie at Smartfocus Photography.

This spa like master bath was transformed into an eye catching oasis featuring a marble patterned accent wall, freestanding tub and spacious corner shower. His and hers vanities face one another, while the toilet is tucked away in a separate water closet. The beaded chandelier over the tub serves as a beautiful focal point and accents the curved picture window that floods the bath with natural light.

Beautiful white master bathroom: His and her sinks, enclosed tub with remote blinds for privacy, separate toilet room for privacy as well as separate shower. Custom built-in closet adjacent to the bathroom.

Custom guest bathroom glass shower enclosure, tiled-walls, pebble mosaic backsplash, walk-in shower, and beautiful lighting by Mike Scorziell.

An extreme renovation makeover for my clients teenagers bathroom. We expanded the footprint and upgraded all facets of the existing space. We selected a more mature, sophisticated, spa like vibe that fit her likes and needs, while maintaining a modern, subdued palette that was calming + inviting and showcased the sculptural elements in the room. There really was nowhere but up to go in this space.

Black and White bathroom with forest green vanity cabinets. Pullout storage organizers.

We undertook a full house renovation of a historic stone mansion that serves as home to DC based diplomats. One of the most immediate challenges was addressing a particularly problematic bathroom located in a guest wing of the house. The miniscule bathroom had such steeply pitched ceilings that showering was nearly impossible and it was difficult to move around without risk of bumping your head. Our solution was to relocate the bathroom to an adjacent sitting room that had 8’ ceilings and was flooded with natural light. At twice the size of the old bathroom, the new location had ample space to create a true second master bathroom complete with soaking tub, walk-in shower and 5’ vanity. We used the same classic marble finishes throughout which provides continuity and maintains the elegant and timeless look befitting this historic mansion. The old bathroom was removed entirely and replaced with a cozy reading nook ready to welcome the most discerning of houseguests.
Bathroom Design Ideas with White Benchtops
10












