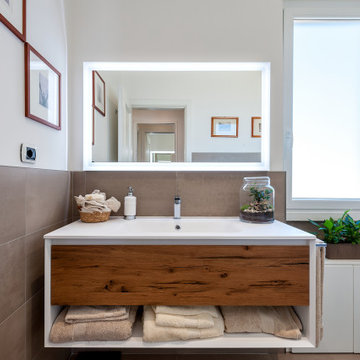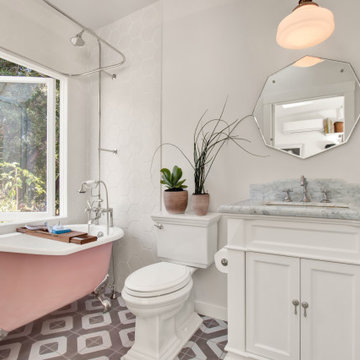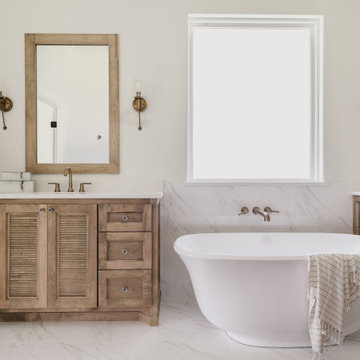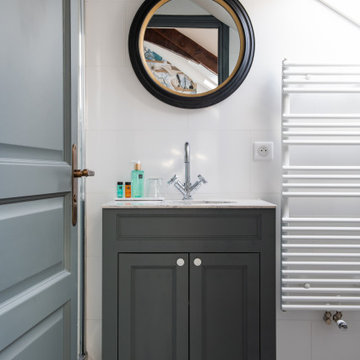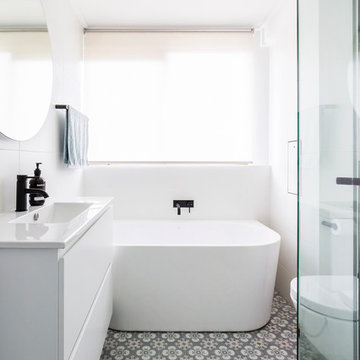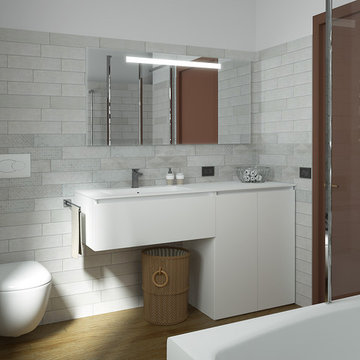Bathroom Design Ideas with White Walls and a Single Vanity
Refine by:
Budget
Sort by:Popular Today
161 - 180 of 29,055 photos
Item 1 of 3

The floating vanity was custom crafted of walnut, and supports a cast concrete sink and chrome faucet. Behind it, the ship lap wall is painted in black and features a round led lit mirror. The bluestone floor adds another layer of texture and a beautiful blue gray tone to the room.
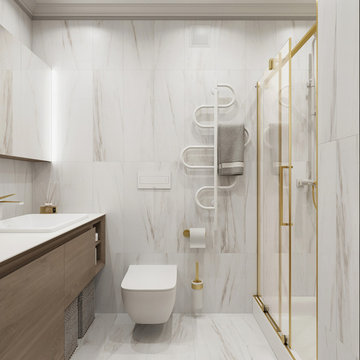
Стены и пол ванной комнаты оформлены керамогранитом с рисунком мрамора. Белый электрический полотенцесушитель необычной формы удобно расположен у выхода из душевой кабины.
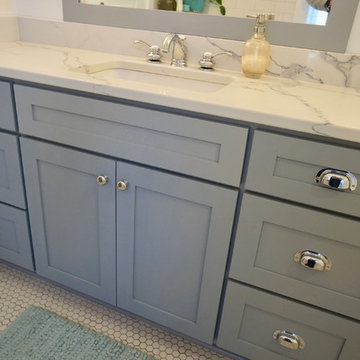
These homeowners wanted to freshen up their master bath and at the same time, improve it's overall function and retain/accentuate it's vintage qualities. There was nothing wrong with the hex tile floor, toilet, or vintage tub. The toilet was repurposed, the floor was cleaned up, and the tub refinished. Cabinetry and vintage trim was added in critical locations along with a new, taller one-sink vanity. Removing an overlay revealed a beautiful vintage door leading to storage space under the East roof. Photos by Greg Schmidt. Cabinets by Housecraft Remodeling.
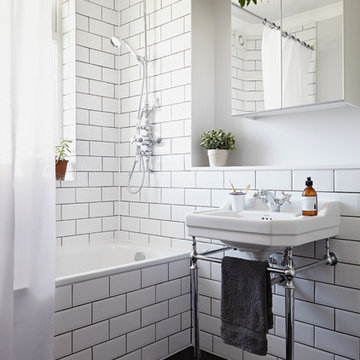
The bathroom is given a clean, classic and timeless feel, with white brick tiles and dark grey grout. The fittings are Burlington and the cabinet is Ikea.

Rénovation d'un triplex de 70m² dans un Hôtel Particulier situé dans le Marais.
Le premier enjeu de ce projet était de retravailler et redéfinir l'usage de chacun des espaces de l'appartement. Le jeune couple souhaitait également pouvoir recevoir du monde tout en permettant à chacun de rester indépendant et garder son intimité.
Ainsi, chaque étage de ce triplex offre un grand volume dans lequel vient s'insérer un usage :
Au premier étage, l'espace nuit, avec chambre et salle d'eau attenante.
Au rez-de-chaussée, l'ancien séjour/cuisine devient une cuisine à part entière
En cours anglaise, l'ancienne chambre devient un salon avec une salle de bain attenante qui permet ainsi de recevoir aisément du monde.
Les volumes de cet appartement sont baignés d'une belle lumière naturelle qui a permis d'affirmer une palette de couleurs variée dans l'ensemble des pièces de vie.
Les couleurs intenses gagnent en profondeur en se confrontant à des matières plus nuancées comme le marbre qui confèrent une certaine sobriété aux espaces. Dans un jeu de variations permanentes, le clair-obscur révèle les contrastes de couleurs et de formes et confère à cet appartement une atmosphère à la fois douce et élégante.

This kid's bathroom has a simple design that will never go out of style. This black and white bathroom features Alder cabinetry, contemporary mirror wrap, matte hexagon floor tile, and a playful pattern tile used for the backsplash and shower niche.
Bathroom Design Ideas with White Walls and a Single Vanity
9


