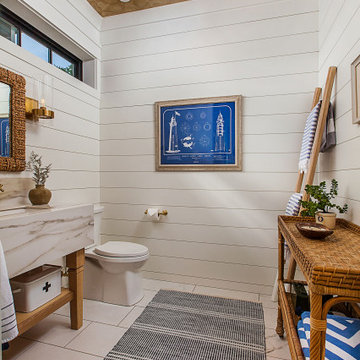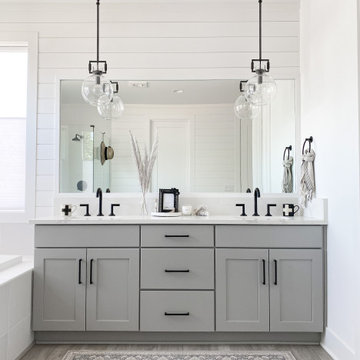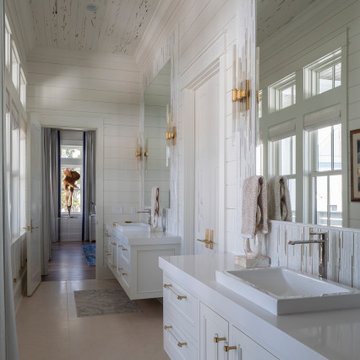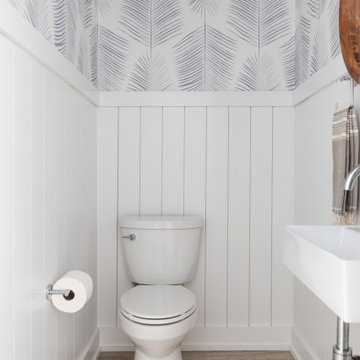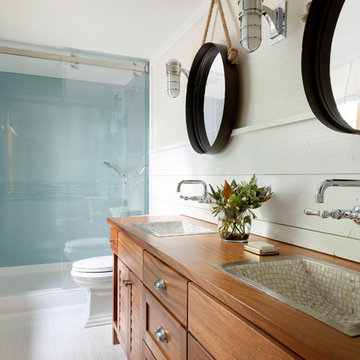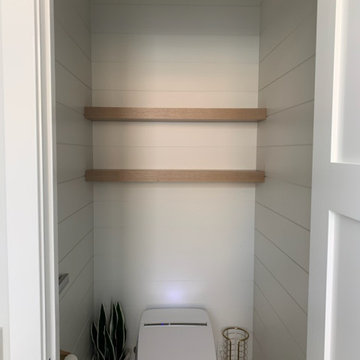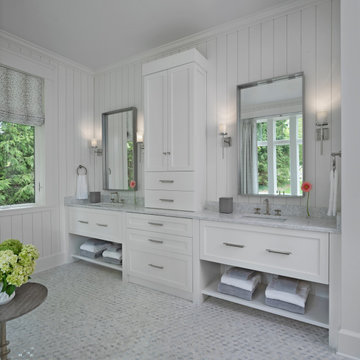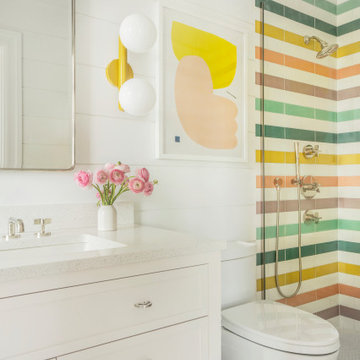Beach Style Bathroom Design Ideas with Planked Wall Panelling
Refine by:
Budget
Sort by:Popular Today
61 - 80 of 436 photos
Item 1 of 3
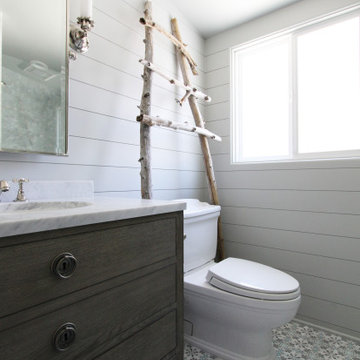
Keeping the integrity of the existing style is important to us — and this Rio Del Mar cabin remodel is a perfect example of that.
For this special bathroom update, we preserved the essence of the original lathe and plaster walls by using a nickel gap wall treatment. The decorative floor tile and a pebbled shower call to mind the history of the house and its beach location.
The marble counter, and custom towel ladder, add a natural, modern finish to the room that match the homeowner's unique designer flair.
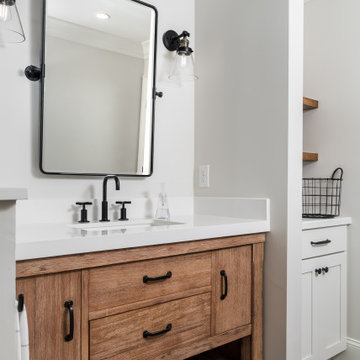
This full basement renovation included adding a mudroom area, media room, a bedroom, a full bathroom, a game room, a kitchen, a gym and a beautiful custom wine cellar. Our clients are a family that is growing, and with a new baby, they wanted a comfortable place for family to stay when they visited, as well as space to spend time themselves. They also wanted an area that was easy to access from the pool for entertaining, grabbing snacks and using a new full pool bath.We never treat a basement as a second-class area of the house. Wood beams, customized details, moldings, built-ins, beadboard and wainscoting give the lower level main-floor style. There’s just as much custom millwork as you’d see in the formal spaces upstairs. We’re especially proud of the wine cellar, the media built-ins, the customized details on the island, the custom cubbies in the mudroom and the relaxing flow throughout the entire space.
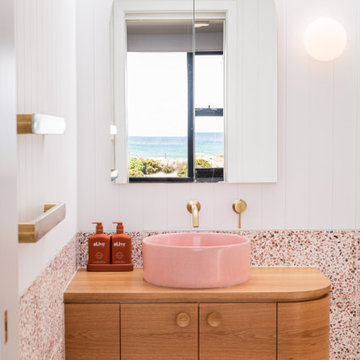
A bathroom renovation that optimised layout and updated the decor to a contemporary yet retro feel, that harmonises with this mid-century beachfront home.
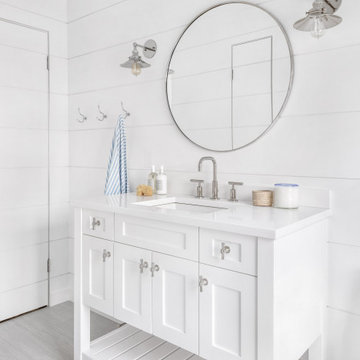
The goal with this project was to create a functional kids’ bathroom for this family of five and the elegant master bath that their parents so deserve. The client was looking for classic, clean style but with unique details. In the kids’ bathroom, we did floor to ceiling shiplap on the walls and doors. We picked a textured porcelain for the floor tile to reduce slips! The master has herringbone Dolomite marble in two scales on the floor and shower floor, and we used the same Dolomite marble for the floor to ceiling feature wall. Both bathrooms feature custom vanities and modern polished chrome plumbing fixtures. The overall look is coastal, fresh and sophisticated.
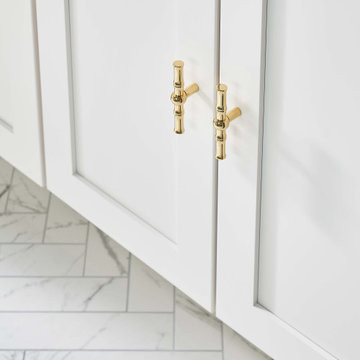
Builder: Watershed Builder
Photography: Michael Blevins
An all-white, double vanity master bath in Charlotte with black accent mirrors, undermount sinks, shiplap walls, herringbone porcelain tiles, shaker cabinets and gold hardware.

TEAM
Architect: LDa Architecture & Interiors
Interior Design: Kennerknecht Design Group
Builder: JJ Delaney, Inc.
Landscape Architect: Horiuchi Solien Landscape Architects
Photographer: Sean Litchfield Photography

Stage two of this project was to renovate the upstairs bathrooms which consisted of main bathroom, powder room, ensuite and walk in robe. A feature wall of hand made subways laid vertically and navy and grey floors harmonise with the downstairs theme. We have achieved a calming space whilst maintaining functionality and much needed storage space.

Upstairs kids, bunk bathroom featuring terrazzo flooring, horizontal shiplap walls, custom inset vanity with white marble countertops, white oak floating shelves, and decorative lighting.
Beach Style Bathroom Design Ideas with Planked Wall Panelling
4



