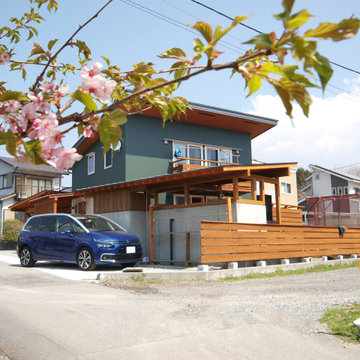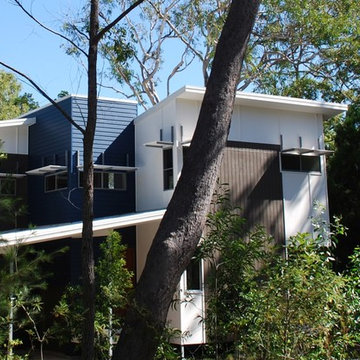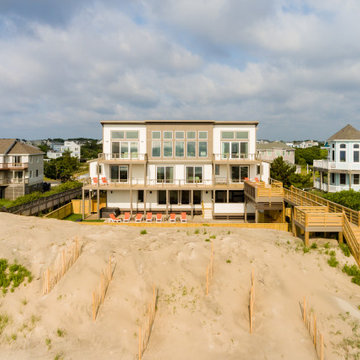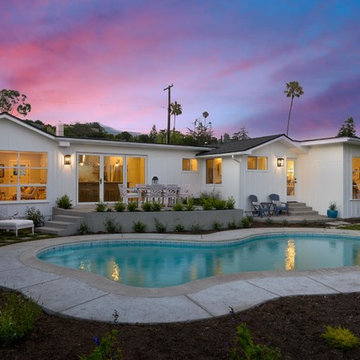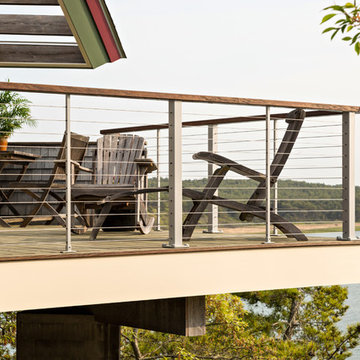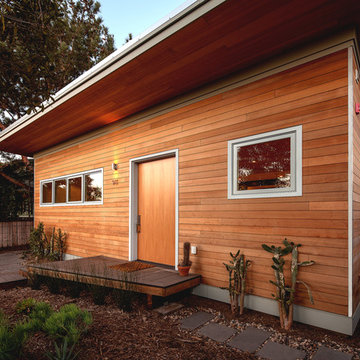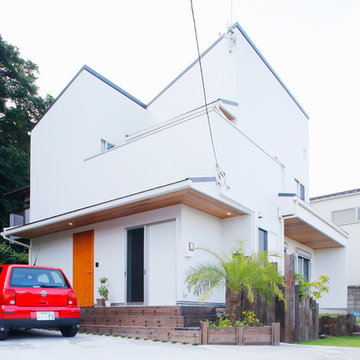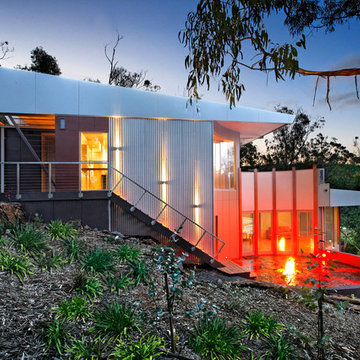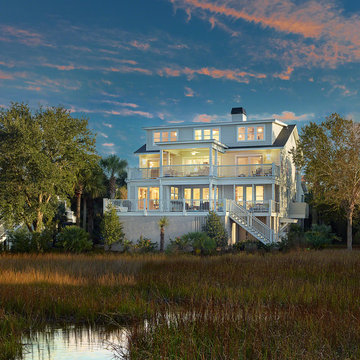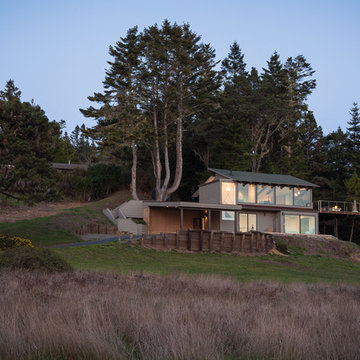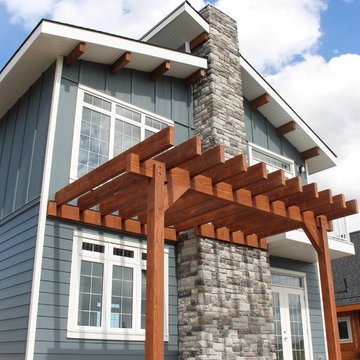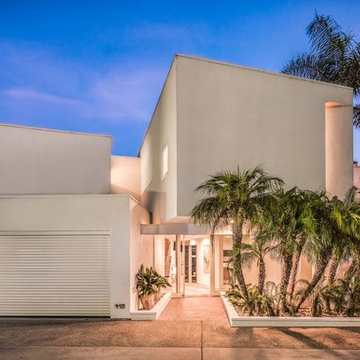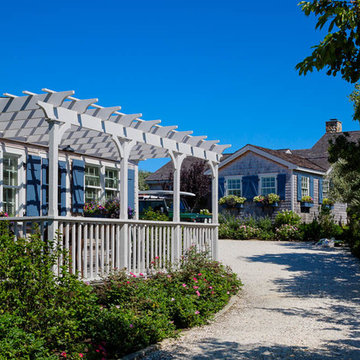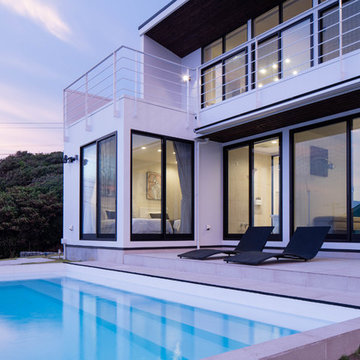Beach Style Exterior Design Ideas with a Shed Roof
Refine by:
Budget
Sort by:Popular Today
161 - 180 of 317 photos
Item 1 of 3
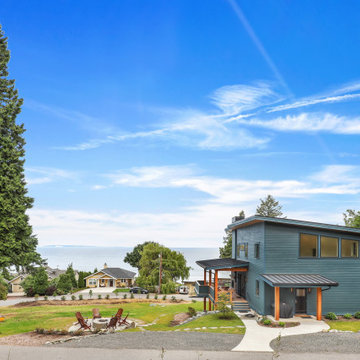
Situated on the north shore of Birch Point this high-performance beach home enjoys a view across Boundary Bay to White Rock, BC and the BC Coastal Range beyond. Designed for indoor, outdoor living the many decks, patios, porches, outdoor fireplace, and firepit welcome friends and family to gather outside regardless of the weather.
From a high-performance perspective this home was built to and certified by the Department of Energy’s Zero Energy Ready Home program and the EnergyStar program. In fact, an independent testing/rating agency was able to show that the home will only use 53% of the energy of a typical new home, all while being more comfortable and healthier. As with all high-performance homes we find a sweet spot that returns an excellent, comfortable, healthy home to the owners, while also producing a building that minimizes its environmental footprint.
Design by JWR Design
Photography by Radley Muller Photography
Interior Design by Markie Nelson Interior Design
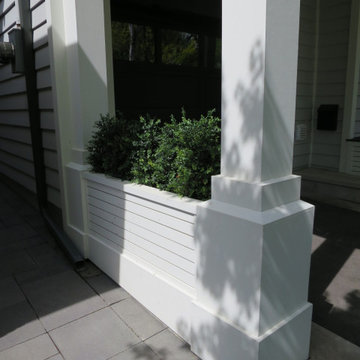
An integrated planter provides additional shelter from the elements and defines the property edge. Fake planting provides maintenance free colour all year round.
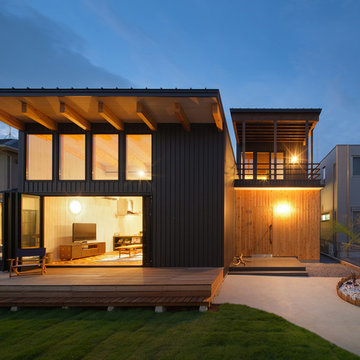
埼玉県越谷市 市街化調整区域に建つ2世帯住宅
市街化調整区域なので土地が広く この計画では90坪の敷地面積があります
今後 埼玉以北では 土地を広く活用してゆとりを持った生活が出来ようになるのではと
思わせる計画となりました
お施主さんの要望は 外観から内部空間がどうなっているのか
想像がつきにくい建物
2世帯毎にLDKと玄関、浴室 トイレ等の水回りを別に設けること
アメリカ西海岸を思わせるような建物
建物の配置は コの字型の平面計画
中庭を設けて その中庭に沿って親世帯の生活空間
南側の芝庭側に子世帯のLDKを配置
2世帯住宅ですがある一定の距離感を保ちながら
各世帯が生活出来るように配慮してあります
西海岸を思わせるような建物を造った経験はないので
お施主さんの大きな協力を基に出来上がった家です
休日は LDKの窓を全開口して
ウッドデッキや芝にシートを敷いて幼いお子さん達がお弁当や
お菓子を食べたり
友達家族を招いてバーベキューをしたりと
ゆとりのある生活と その生活を支える家
お施主さんの人柄が全面的に出た計画となりました
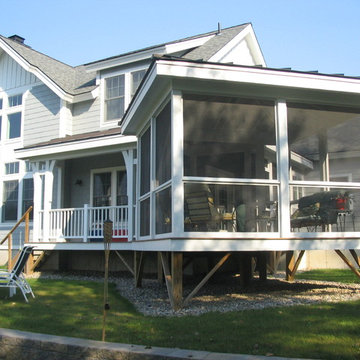
This new home was designed for an active family that uses the creek for rowing and entertaining members of the crew team. The house has a large living room with a cathedral ceiling. The bonus room over the garage is a wide- open space for gathering. The house is designed to maximize the orientation overlooking the creek with the screen porch tilted on an angle to the house. The exterior has the grey and white color scheme reminiscent of a Nantucket cottage.
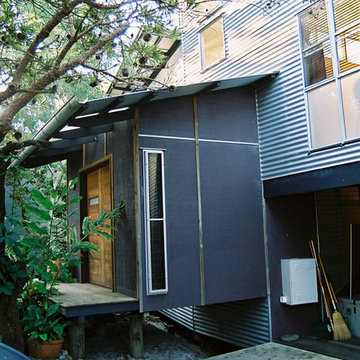
Hidden amongst the coastal gums, this contemporary warehouse / beach house is located on the edge of the wallum section of the Noosa National Park. The construction is lightweight with suspended timber floors, a large skillion roof with clerestory windows to let in winter sunlight and southern daylight into the top living level. Large cantilevered deck overlooks the pristine beach ecosystem. The entry is a transitional space inspired by the Japanese Genkan.
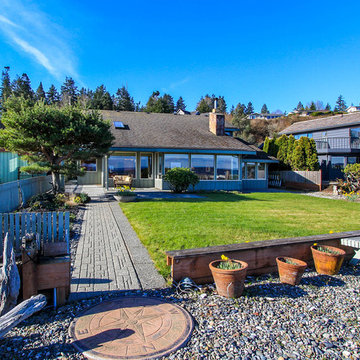
Salt air and city views! This classic beachfront property features rare, no-bank waterfront with stunning, ever-changing views from Mt. Baker to the Seattle city lights and everything in between! Great floor plan with main floor master and room for everyone! Launch your kayak, collect beach glass, build a bonfire or paddle into the sunset. All this on a sunny level spacious yard drenched in sunshine, close to town, immaculate and ready for summer fun!
Beach Style Exterior Design Ideas with a Shed Roof
9
