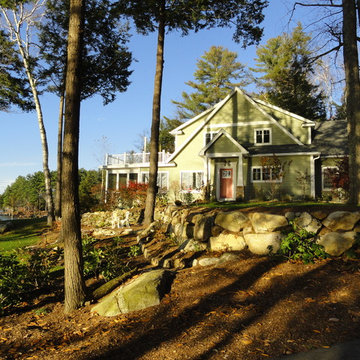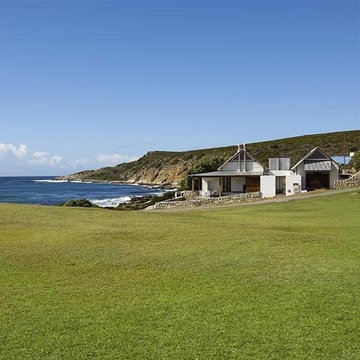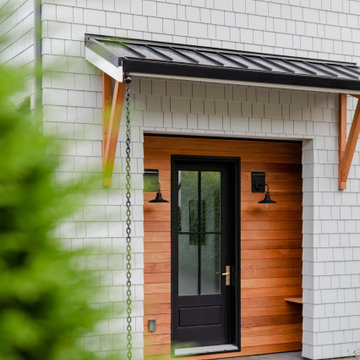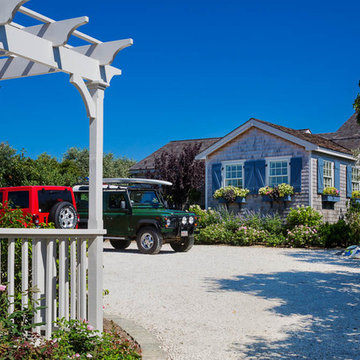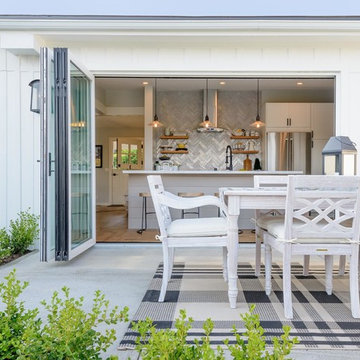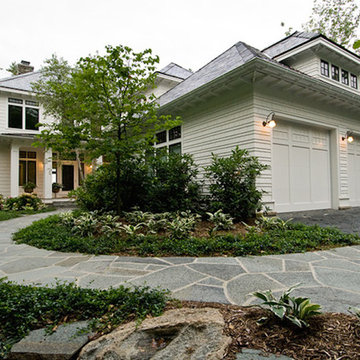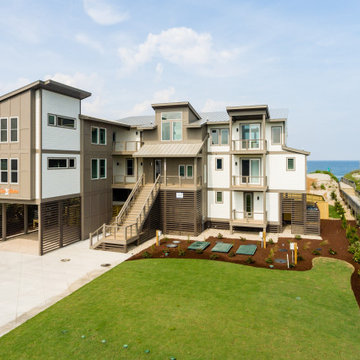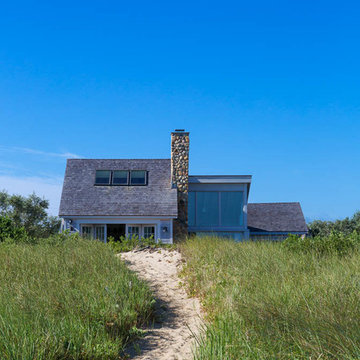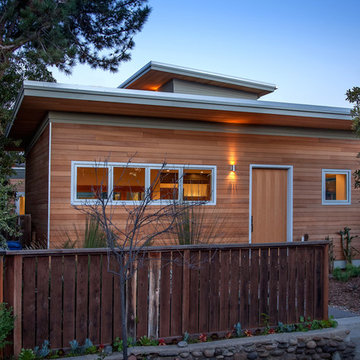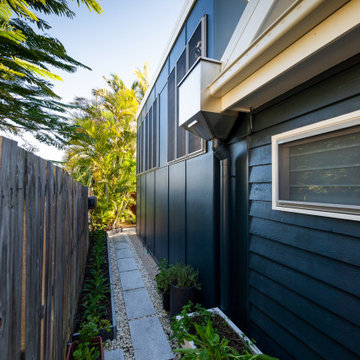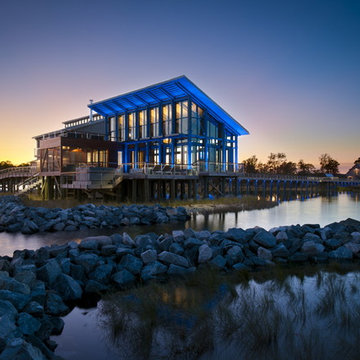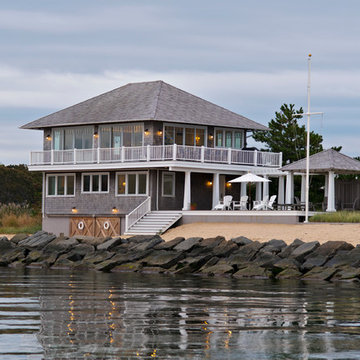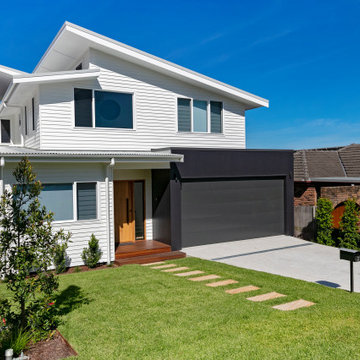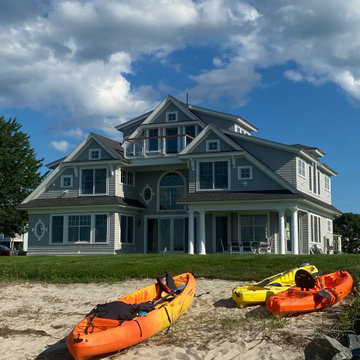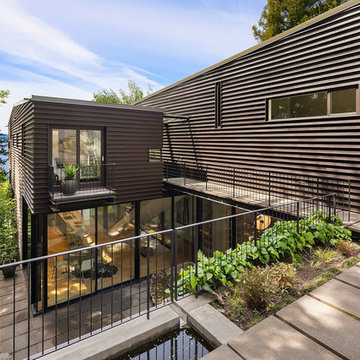Beach Style Exterior Design Ideas with a Shed Roof
Refine by:
Budget
Sort by:Popular Today
101 - 120 of 317 photos
Item 1 of 3
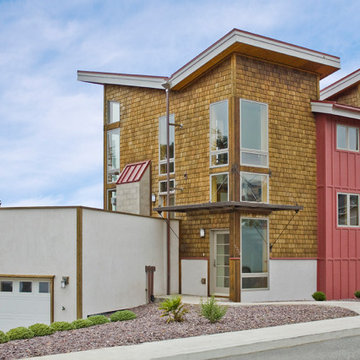
Located on the inland side of Highway 101, the Brookings Beach House is a single-family residence in the idyllic city of Brookings in southern Oregon. Since the house is adjacent to a major highway and less than 1000 feet from the ocean, insulated concrete forms were used to construct the walls. These walls serve to minimize the sound from the highway as well as to provide maximum strength to withstand the Pacific winds.
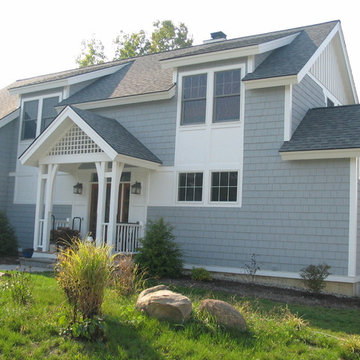
This new home was designed for an active family that uses the creek for rowing and entertaining members of the crew team. The house has a large living room with a cathedral ceiling. The bonus room over the garage is a wide- open space for gathering. The house is designed to maximize the orientation overlooking the creek with the screen porch tilted on an angle to the house. The exterior has the grey and white color scheme reminiscent of a Nantucket cottage.
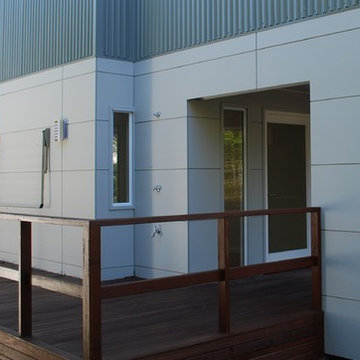
These houses are nestled in the bush near the beach at Noosa North Shore. Designed as holiday homes they cater for larger groups and have features such as this outdoor shower for washing off the sand upon returning from the beach. The adjacent clothes line is a great place for damp sandy towels too!
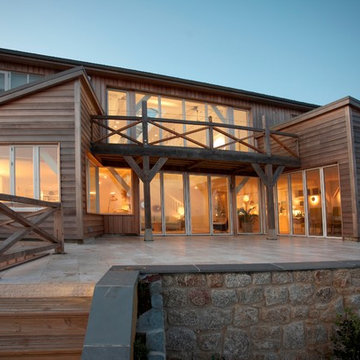
A completely unique and funky design of this Cornish coastal property, created in partnership with Roderick James Architects.
Image courtesy of Jon Freeman
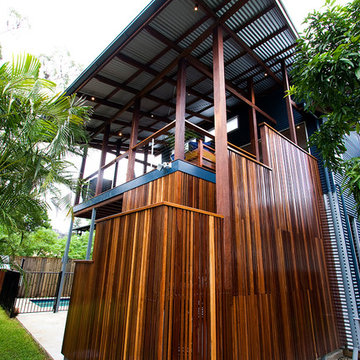
This very plain 1950’s home in Norman Park was built on a flood prone site and the existing design did not allow for natural airflow nor did it provide much in the way of natural light. The owners of the home felt that an architect design would be the only way to address the need for sensitive adjustments to cope with the flood prone site and to retain the integrity of the current home whilst incorporating a new environmentally sensitive design with a new unique appearance.
Beach Style Exterior Design Ideas with a Shed Roof
6
