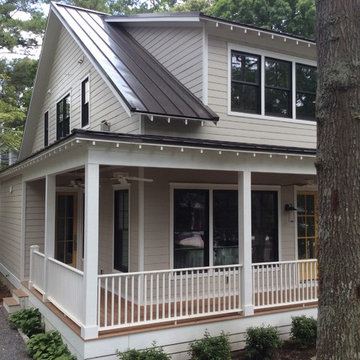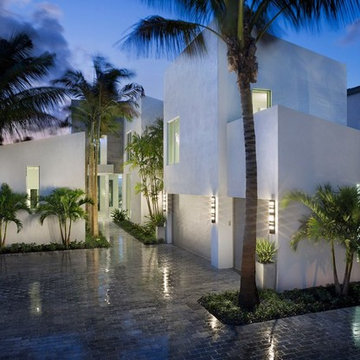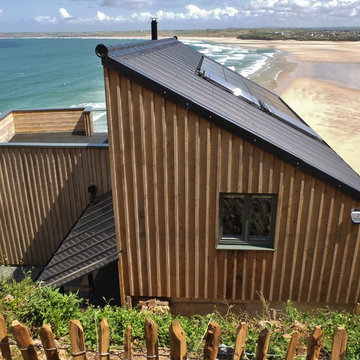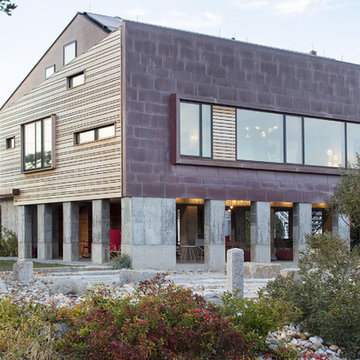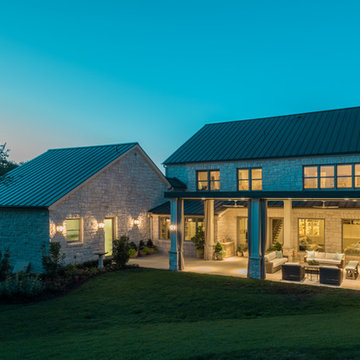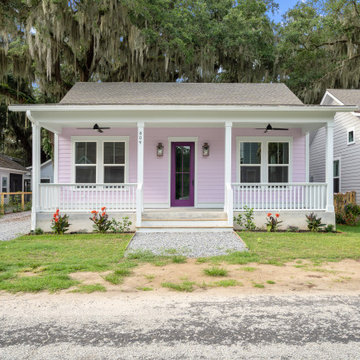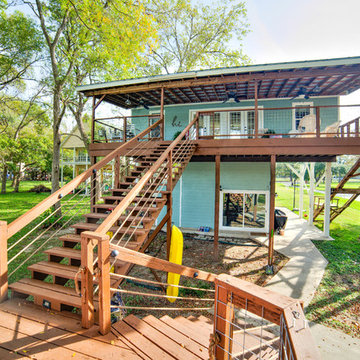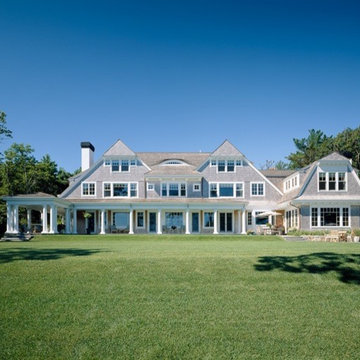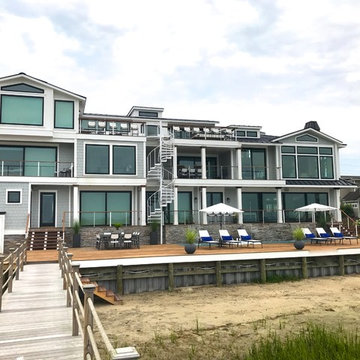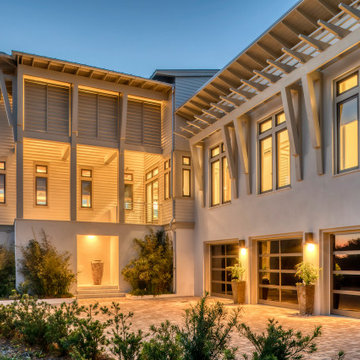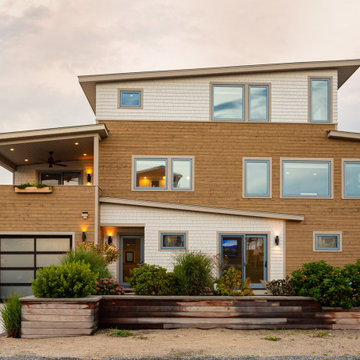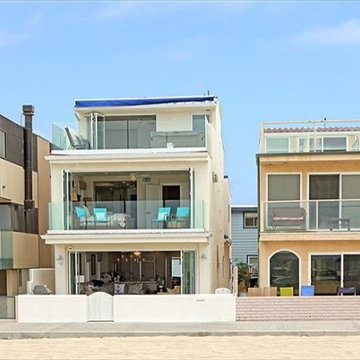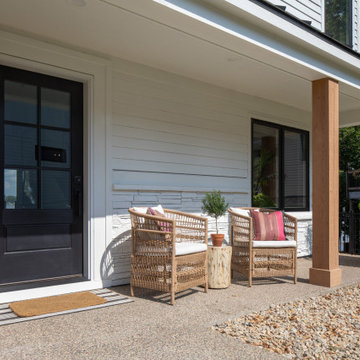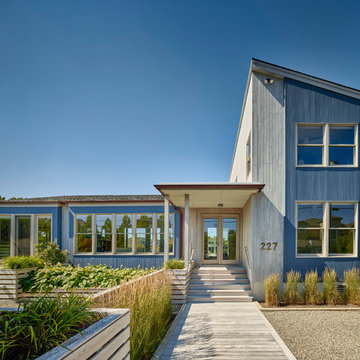Beach Style Exterior Design Ideas with a Shed Roof
Refine by:
Budget
Sort by:Popular Today
41 - 60 of 317 photos
Item 1 of 3
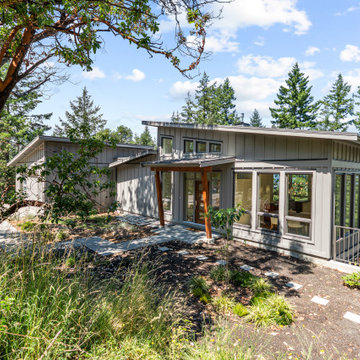
Georgia Park Heights Custom Home is a “West Coast Modern” style home that was built in Crofton, BC. This house overlooks the quaint Cowichan Valley town and includes a gorgeous view of the ocean and neighbouring Salt Spring Island. This custom home is 2378 square feet, with three bedrooms and two bathrooms. The master bedroom and ensuite of this home are located in the walk-out basement, leaving the main floor for an open-concept kitchen, living area and dining area.
The most noteworthy feature of this Crofton custom home is the abundance of light. Firstly, the home is filled with many windows, and includes skylights, and sliding glass doors to bring in natural light. Further, upper and under cabinet lighting was installed in the custom kitchen, in addition to pot lights and pendant lights. The result is a bright, airy custom home that is perfect for this Crofton location. Additional design elements such as wood floors and a wooden breakfast bar complete the “West Coast” style of this Georgia Park Heights Custom Home.
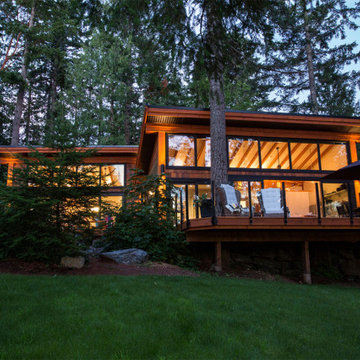
This custom cabin was a series of cabins all custom built over several years for a wonderful family. The attention to detail can be shown throughout.
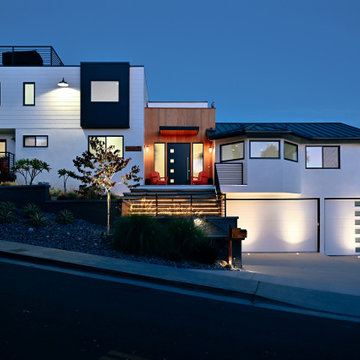
an overview of the front exterior facade shows the split-level design stepping down the sloping streetscape, featuring soft illumination from uplights and wall lighting
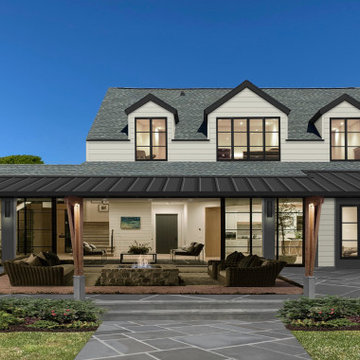
Everybody wants outdoor living space. Large sliding doors by Marvin is the perfect way to open up your space to create a warm environment and one suited for beach living. Check out the different colors, dormer designs, and metal roof options. brick&batten allows you to see various designs before you commit to exterior changes.
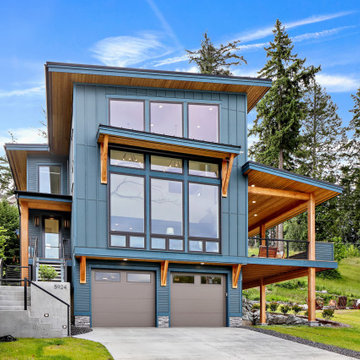
Situated on the north shore of Birch Point this high-performance beach home enjoys a view across Boundary Bay to White Rock, BC and the BC Coastal Range beyond. Designed for indoor, outdoor living the many decks, patios, porches, outdoor fireplace, and firepit welcome friends and family to gather outside regardless of the weather.
From a high-performance perspective this home was built to and certified by the Department of Energy’s Zero Energy Ready Home program and the EnergyStar program. In fact, an independent testing/rating agency was able to show that the home will only use 53% of the energy of a typical new home, all while being more comfortable and healthier. As with all high-performance homes we find a sweet spot that returns an excellent, comfortable, healthy home to the owners, while also producing a building that minimizes its environmental footprint.
Design by JWR Design
Photography by Radley Muller Photography
Interior Design by Markie Nelson Interior Design
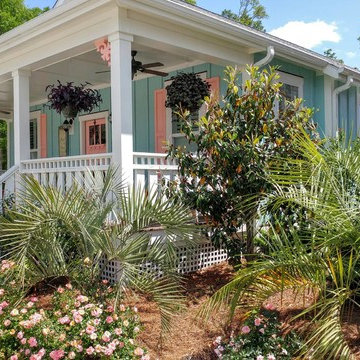
Dollhouse Delight--This Seashell Cottage calls to mind a quaint Victorian dollhouse with its "Aqua Chinz" siding color and pink "Charisma" front door.
Mark Ballard & Kristopher Gerner
Beach Style Exterior Design Ideas with a Shed Roof
3
